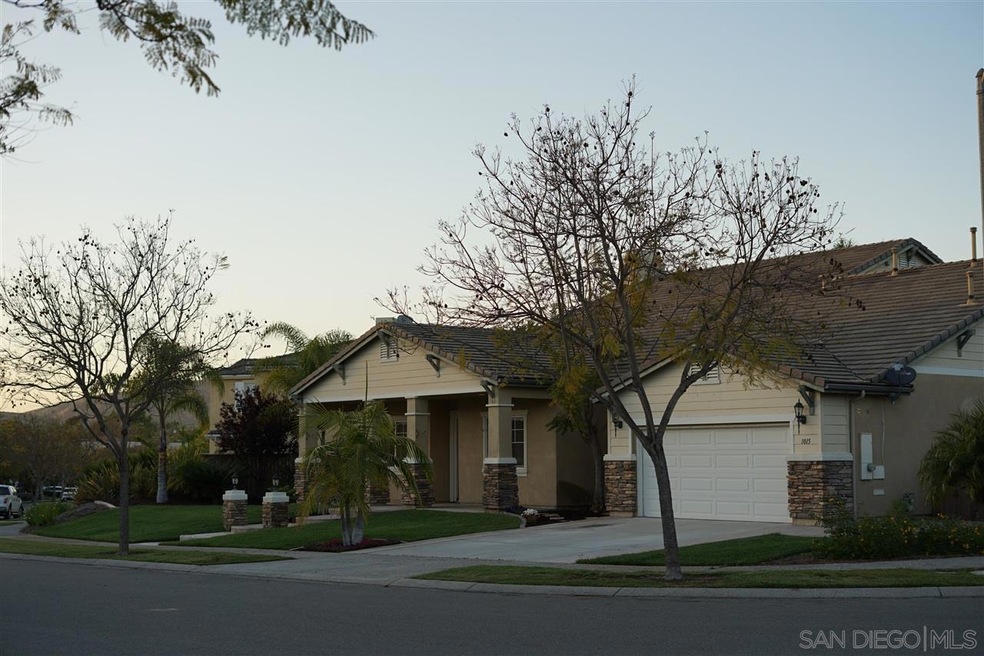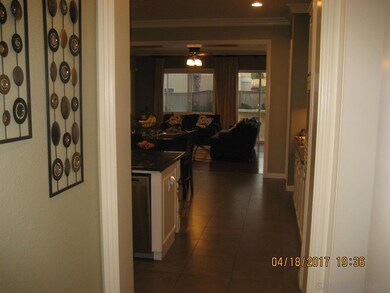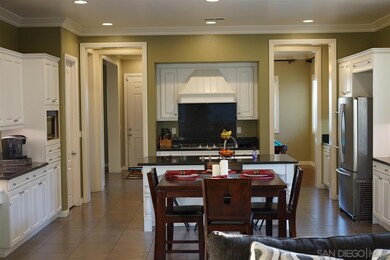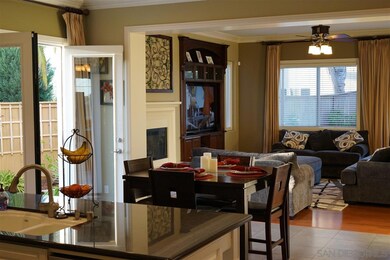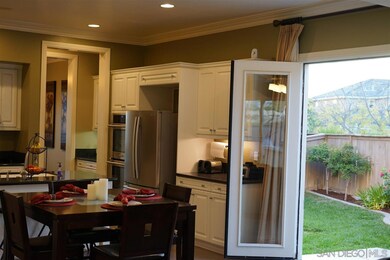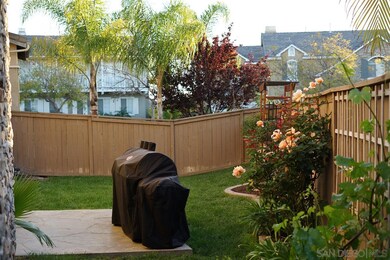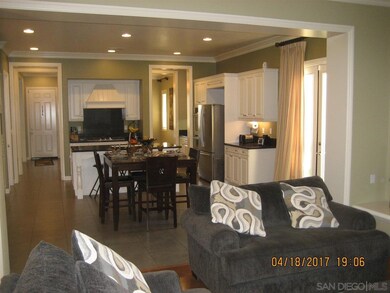
1015 Silver Oak Place Chula Vista, CA 91914
Eastlake NeighborhoodEstimated Value: $1,533,000 - $1,734,000
Highlights
- In Ground Pool
- Panoramic View
- Contemporary Architecture
- Salt Creek Elementary School Rated A-
- Clubhouse
- Wood Flooring
About This Home
As of June 2017ELEGANT HOME IN DESIRABLE EASTLAKE WOODS - $20,000 Price reduction First Floor Bedroom and Full Bath is a Bonus and a Must Have for most. Extra Large Bonus Room upstairs and an additional bedroom and bath. You'll Love the Way This Home Feels! Heavenly High Ceilings. The back yard is perfect for gatherings. A 3 car Garage incl. full length wall cabinets. Security system with alarms and cameras, water filtration system add to this lovely home w NO MELLO ROOS! IT WONT LAST. You have to see this fabulous home. Large open kitchen with beautiful granite counter tops and a large island and gas cook top and double oven. Open floor plan and extra wide hallways allows for easy mobility throughout. Enormous fenced back yard with built in Bar-B-Que with sink. Extended laundry room with plenty of cabinet storage. it leads to a 3 car garage with complete work benches, finished flooring and tons of cabinets and shelving. One of the largest lots in the development. Crown molding and casing throughout the first floor. Excellent well maintained home. Includes world class community pool/spa and common. Private fishing lake, catch and release.
Last Listed By
Keith Davenport
Tri Mortgage and Realty License #00623983 Listed on: 04/21/2017
Home Details
Home Type
- Single Family
Est. Annual Taxes
- $13,710
Year Built
- Built in 2005
Lot Details
- Cul-De-Sac
- Property is Fully Fenced
- Wood Fence
- Level Lot
- Sprinklers on Timer
HOA Fees
- $95 Monthly HOA Fees
Parking
- 3 Car Attached Garage
- Front Facing Garage
- Two Garage Doors
- Garage Door Opener
- Driveway
Property Views
- Panoramic
- Mountain
- Park or Greenbelt
Home Design
- Contemporary Architecture
- Brick Exterior Construction
- Composition Roof
- Wood Siding
- Stucco Exterior
Interior Spaces
- 3,884 Sq Ft Home
- 2-Story Property
- Built-In Features
- Recessed Lighting
- Family Room
- Living Room with Fireplace
- Formal Dining Room
- Bonus Room
Kitchen
- Walk-In Pantry
- Gas Oven
- Stove
- Microwave
- Dishwasher
- Disposal
Flooring
- Wood
- Carpet
- Tile
Bedrooms and Bathrooms
- 4 Bedrooms
- Main Floor Bedroom
- Jack-and-Jill Bathroom
- Bathtub with Shower
- Shower Only
Laundry
- Laundry Room
- Gas Dryer Hookup
Outdoor Features
- In Ground Pool
- Slab Porch or Patio
- Outdoor Grill
Mobile Home
- Stucco Skirt
Utilities
- Cooling System Powered By Gas
- Natural Gas Connected
- Separate Water Meter
- Gas Water Heater
- Cable TV Available
Listing and Financial Details
- Assessor Parcel Number 595-804-11-00
Community Details
Overview
- Association fees include common area maintenance
- Eastlake Iii Walter Mtg Association, Phone Number (619) 656-3220
Amenities
- Community Barbecue Grill
- Clubhouse
Recreation
- Community Playground
- Community Pool
- Community Spa
- Recreational Area
Ownership History
Purchase Details
Home Financials for this Owner
Home Financials are based on the most recent Mortgage that was taken out on this home.Purchase Details
Home Financials for this Owner
Home Financials are based on the most recent Mortgage that was taken out on this home.Purchase Details
Home Financials for this Owner
Home Financials are based on the most recent Mortgage that was taken out on this home.Purchase Details
Home Financials for this Owner
Home Financials are based on the most recent Mortgage that was taken out on this home.Purchase Details
Purchase Details
Home Financials for this Owner
Home Financials are based on the most recent Mortgage that was taken out on this home.Purchase Details
Home Financials for this Owner
Home Financials are based on the most recent Mortgage that was taken out on this home.Purchase Details
Similar Homes in Chula Vista, CA
Home Values in the Area
Average Home Value in this Area
Purchase History
| Date | Buyer | Sale Price | Title Company |
|---|---|---|---|
| Lozano Leo | $805,000 | First American Title Company | |
| Guerra Blanca S | $613,000 | Ticor Title San Diego Branch | |
| Morris Paul A | $619,000 | First American Title Company | |
| Marquez Armando | -- | First American Title | |
| Marquez Armando | -- | None Available | |
| Marquez Armando | $1,075,000 | Stewart Title Company | |
| Lam Chandarong Shawn | $827,000 | First American Title | |
| K Hovananian At Eastlake Llc | -- | First American Title |
Mortgage History
| Date | Status | Borrower | Loan Amount |
|---|---|---|---|
| Open | Lozano Leo | $580,000 | |
| Closed | Lozano Leo | $603,750 | |
| Previous Owner | Guerra Blanca S | $606,898 | |
| Previous Owner | Morris Paul A | $612,687 | |
| Previous Owner | Marquez Armando | $840,000 | |
| Previous Owner | Marquez Armando | $775,000 | |
| Previous Owner | Lam Chandarong Shawn | $650,000 | |
| Closed | Lam Chandarong Shawn | $94,200 |
Property History
| Date | Event | Price | Change | Sq Ft Price |
|---|---|---|---|---|
| 06/28/2017 06/28/17 | Sold | $805,000 | -2.9% | $207 / Sq Ft |
| 05/21/2017 05/21/17 | Pending | -- | -- | -- |
| 05/18/2017 05/18/17 | Price Changed | $829,000 | -2.4% | $213 / Sq Ft |
| 05/11/2017 05/11/17 | Price Changed | $849,000 | -0.1% | $219 / Sq Ft |
| 04/20/2017 04/20/17 | For Sale | $850,000 | -- | $219 / Sq Ft |
Tax History Compared to Growth
Tax History
| Year | Tax Paid | Tax Assessment Tax Assessment Total Assessment is a certain percentage of the fair market value that is determined by local assessors to be the total taxable value of land and additions on the property. | Land | Improvement |
|---|---|---|---|---|
| 2024 | $13,710 | $915,948 | $455,130 | $460,818 |
| 2023 | $13,716 | $897,989 | $446,206 | $451,783 |
| 2022 | $13,327 | $880,382 | $437,457 | $442,925 |
| 2021 | $13,052 | $863,121 | $428,880 | $434,241 |
| 2020 | $12,772 | $854,272 | $424,483 | $429,789 |
| 2019 | $12,477 | $837,522 | $416,160 | $421,362 |
| 2018 | $12,307 | $821,100 | $408,000 | $413,100 |
| 2017 | $10,648 | $663,421 | $204,844 | $458,577 |
| 2016 | $10,268 | $650,414 | $200,828 | $449,586 |
| 2015 | $10,100 | $640,645 | $197,812 | $442,833 |
| 2014 | $9,887 | $628,097 | $193,938 | $434,159 |
Agents Affiliated with this Home
-
K
Seller's Agent in 2017
Keith Davenport
Tri Mortgage and Realty
(619) 253-2098
1 in this area
4 Total Sales
-
C
Buyer's Agent in 2017
Charles Wheeler
Redfin Corporation
(856) 502-1787
Map
Source: San Diego MLS
MLS Number: 170020215
APN: 595-804-11
- 1025 White Alder Ave
- 993 Hawthorne Creek Dr
- 2723 Sadlers Creek Rd
- 2831 Shenandoah Dr
- 2656 Table Rock Ave
- 832 Shadow Ridge Place
- 821 Shadow Ridge Place
- 2910 Gate Thirteen Place
- 2890 Gate Fifteen Place
- 1051 Torrey Pines Rd
- 753 Crooked Path Place
- 1277 Old Janal Ranch Rd
- 2911 Morning Creek Rd
- 2441 La Costa Ave Unit 68
- 1098 Torrey Pines Rd
- 1109 Chimney Flats Ln
- 2850 Palmetto Point Ct
- 2602 Flagstaff Ct
- 2550 Garnet Peak Rd
- 2780 Rambling Vista Rd
- 1015 Silver Oak Place
- 2782 Silver Oak Ct
- 1030 Silver Oak Place
- 1054 Silver Oak Place
- 1018 Silver Oak Place
- 1014 Silver Oak Place
- 1034 Silver Oak Place
- 1010 Silver Oak Place
- 1026 Silver Oak Place
- 1022 Silver Oak Place
- 1006 Silver Oak Place
- 2790 Silver Oak Ct
- 1038 Silver Oak Place
- 1043 Silver Oak Place
- 1002 Silver Oak Place
- 2783 Silver Oak Ct
- 2815 Sutter Ridge Dr
- 2787 Silver Oak Ct
- 1042 Silver Oak Place
- 2811 Sutter Ridge Dr
