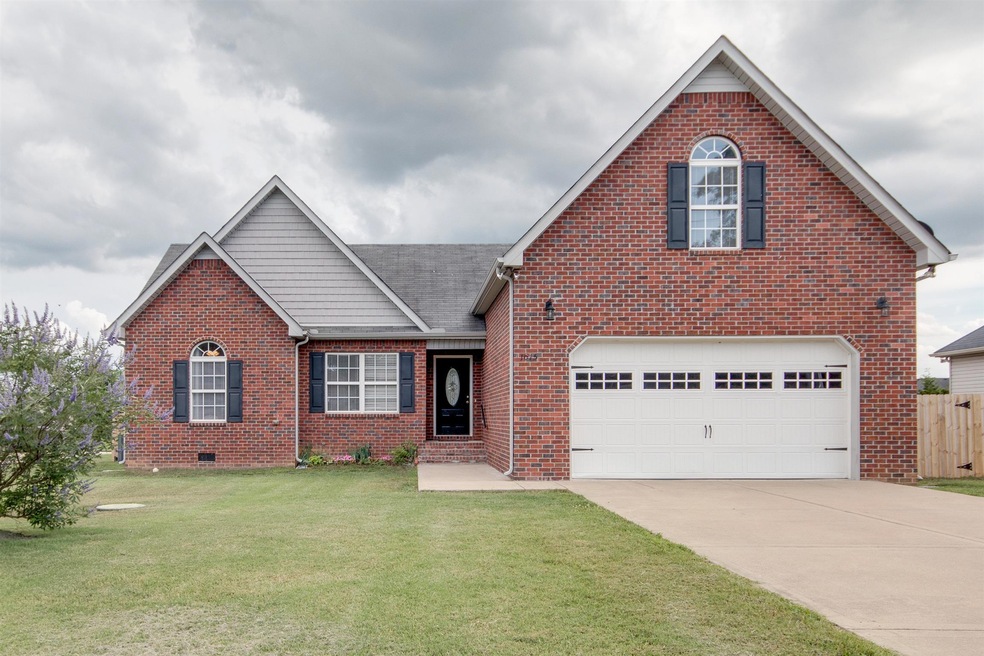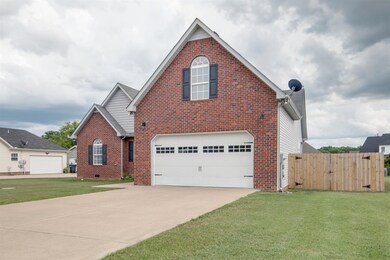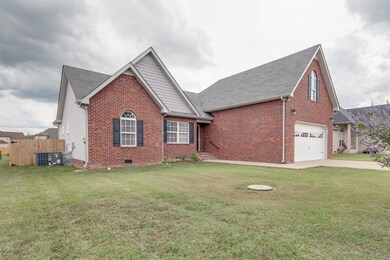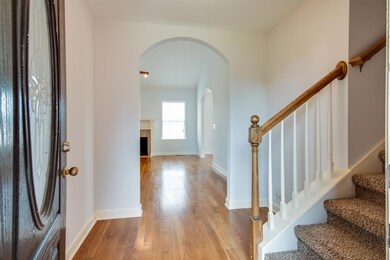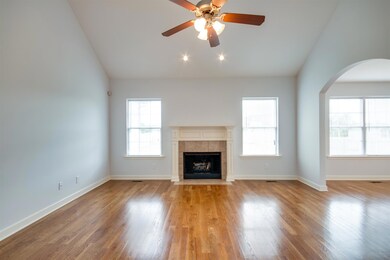
1015 Vince Ct Murfreesboro, TN 37128
Christina NeighborhoodEstimated Value: $388,771 - $440,000
Highlights
- 1 Fireplace
- Separate Formal Living Room
- Walk-In Closet
- Christiana Elementary School Rated A-
- 1 Car Attached Garage
- Cooling Available
About This Home
As of August 2018Open House Sun.2:30-4:30.New paint throughout. Beautiful hardwood floors in the living room, dining, kitchen, foyer and hall. Lots of natural light. 3 Bedrooms & 2 baths on the main and bonus and half bath up. Vaulted ceilings. You will love the large fenced back yard with Covered porch! Concrete driveway. Fridge and shed remain. RD eligible.NO HOA
Last Agent to Sell the Property
Exit Realty Bob Lamb & Associates License # 333229 Listed on: 06/26/2018

Home Details
Home Type
- Single Family
Est. Annual Taxes
- $1,467
Year Built
- Built in 2010
Lot Details
- 0.39 Acre Lot
Parking
- 1 Car Attached Garage
Home Design
- Brick Exterior Construction
Interior Spaces
- 1,750 Sq Ft Home
- Property has 1 Level
- 1 Fireplace
- Separate Formal Living Room
- Tile Flooring
Bedrooms and Bathrooms
- 3 Main Level Bedrooms
- Walk-In Closet
Outdoor Features
- Patio
- Outdoor Storage
Schools
- Rockvale Elementary School
- Rockvale Middle School
- Riverdale High School
Utilities
- Cooling Available
- Central Heating
- STEP System includes septic tank and pump
Community Details
- Crescent Cove Subdivision
Listing and Financial Details
- Assessor Parcel Number 148C B 02400 R0101895
Ownership History
Purchase Details
Home Financials for this Owner
Home Financials are based on the most recent Mortgage that was taken out on this home.Purchase Details
Home Financials for this Owner
Home Financials are based on the most recent Mortgage that was taken out on this home.Purchase Details
Home Financials for this Owner
Home Financials are based on the most recent Mortgage that was taken out on this home.Purchase Details
Purchase Details
Home Financials for this Owner
Home Financials are based on the most recent Mortgage that was taken out on this home.Purchase Details
Similar Homes in Murfreesboro, TN
Home Values in the Area
Average Home Value in this Area
Purchase History
| Date | Buyer | Sale Price | Title Company |
|---|---|---|---|
| Evans Philip Shaun | -- | None Available | |
| Evans Philip | $249,900 | Regal Title Llc | |
| Harder Donald Scott | $215,000 | None Available | |
| Nobles Wayne Kathy | -- | -- | |
| Nobles Wayne | $37,500 | -- | |
| Middle State Universiy | $3,500,000 | -- |
Mortgage History
| Date | Status | Borrower | Loan Amount |
|---|---|---|---|
| Open | Evans Philip Shaun | $250,800 | |
| Closed | Evans Phillip | $249,587 | |
| Closed | Evans Philip | $249,900 | |
| Previous Owner | Harder Donald Scott | $172,000 | |
| Previous Owner | Middle State Universiy | $144,000 |
Property History
| Date | Event | Price | Change | Sq Ft Price |
|---|---|---|---|---|
| 02/17/2021 02/17/21 | Pending | -- | -- | -- |
| 02/16/2021 02/16/21 | For Sale | $219,900 | 0.0% | $126 / Sq Ft |
| 02/14/2021 02/14/21 | Pending | -- | -- | -- |
| 02/09/2021 02/09/21 | For Sale | $219,900 | -12.0% | $126 / Sq Ft |
| 08/30/2018 08/30/18 | Sold | $249,900 | -- | $143 / Sq Ft |
Tax History Compared to Growth
Tax History
| Year | Tax Paid | Tax Assessment Tax Assessment Total Assessment is a certain percentage of the fair market value that is determined by local assessors to be the total taxable value of land and additions on the property. | Land | Improvement |
|---|---|---|---|---|
| 2024 | $1,476 | $78,675 | $13,750 | $64,925 |
| 2023 | $1,476 | $78,675 | $13,750 | $64,925 |
| 2022 | $1,272 | $78,675 | $13,750 | $64,925 |
| 2021 | $1,303 | $58,725 | $9,375 | $49,350 |
| 2020 | $1,303 | $58,725 | $9,375 | $49,350 |
| 2019 | $1,303 | $58,725 | $9,375 | $49,350 |
Agents Affiliated with this Home
-
Cathy Hughes

Seller's Agent in 2018
Cathy Hughes
Exit Realty Bob Lamb & Associates
(615) 973-6752
9 in this area
77 Total Sales
-
Jeff Pate, CCIM

Buyer's Agent in 2018
Jeff Pate, CCIM
Keller Williams Realty Nashville/Franklin
(615) 525-5719
19 Total Sales
Map
Source: Realtracs
MLS Number: 1944360
APN: 148C-B-024.00-000
- 4999 Crescent Ln
- 213 Nashua Ct
- 4613 Barfield Crescent Rd
- 1409 Round Rock Dr
- 4213 Lufkin Ct
- 4706 Barfield Crescent Rd
- 2536 Crescent Meadows Ct
- 1461 Round Rock Dr
- 1505 Round Rock Dr
- 488 Stones River Ln
- 1002 Loblolly Dr
- 440 Crimper Ln
- 501 Crimper Ln
- 452 Crimper Ln
- 346 Crimper Ln
- 1567 Harrison Rd
- 435 Crimper Ln
- 431 Crimper Ln
- 427 Crimper Ln
- 428 Crimper Ln
- 1015 Vince Ct
- 1019 Vince Ct
- 1011 Vince Ct
- 1023 Vince Ct
- 1009 Vince Ct
- 1211 Matheus Dr
- 1010 Vince Ct
- 1005 Vince Ct
- 1014 Vince Ct
- 1018 Vince Ct
- 1207 Matheus Dr
- 901 Laramie Ct
- 905 Laramie Ct
- 1215 Matheus Dr
- 1022 Vince Ct
- 1026 Vince Ct
- 1001 Vince Ct
- 1203 Matheus Dr
- 1203 Matheus Drive - Lot 82
- 1002 Vince Ct
