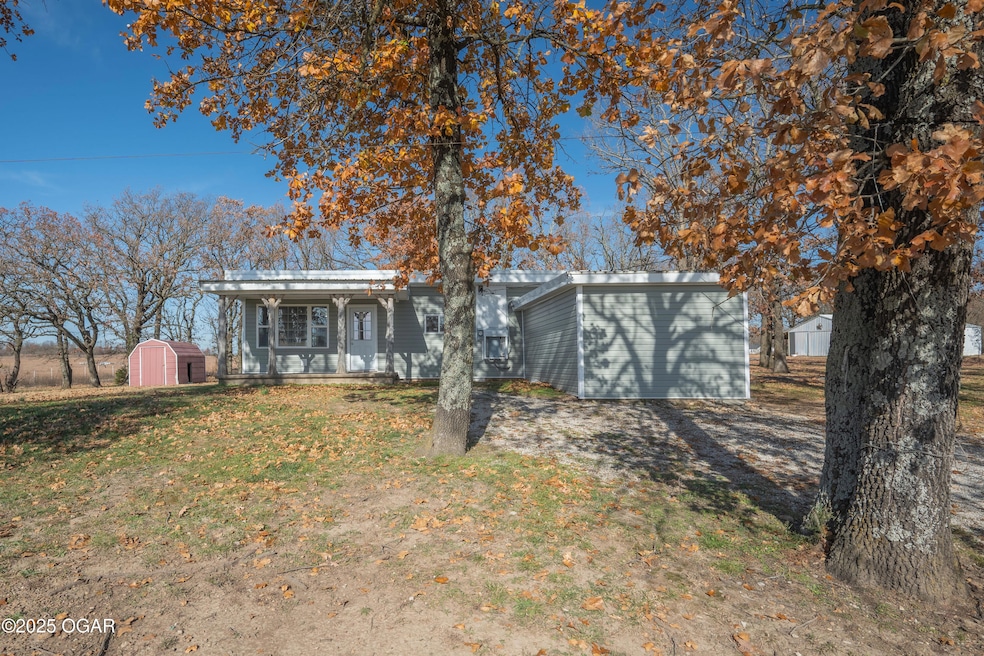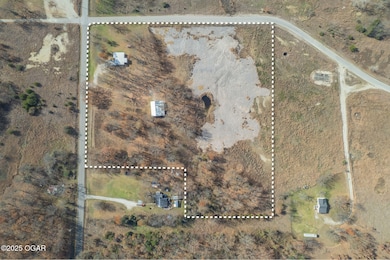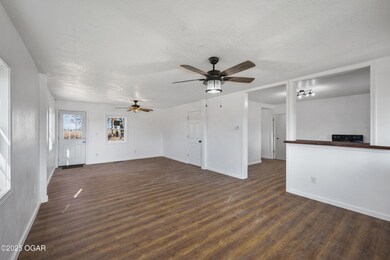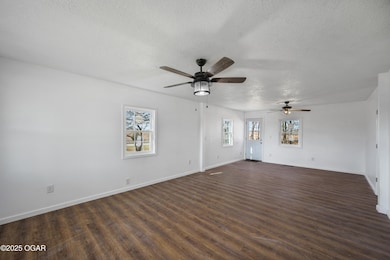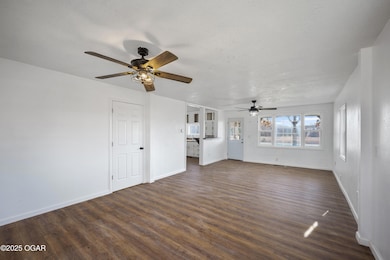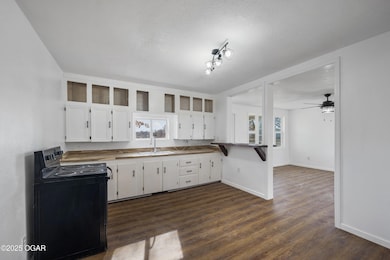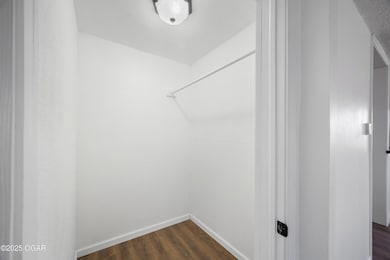1015 W 21st St Galena, KS 66739
Estimated payment $1,433/month
Highlights
- Barn
- Stables
- Raised Ranch Architecture
- Galena Middle School Rated 9+
- 8 Acre Lot
- Corner Lot
About This Home
3 Bed, 1 Bath Gem on 8 Peaceful Acres - 1015 W 21st St, Galena, KS Beautifully renovated and move-in ready! This charming 3-bedroom, 1-bathroom home sits serenely on 8 private acres, offering the perfect blend of country living and modern updates. Inside, you'll find fresh finishes throughout, creating a warm and inviting space just waiting for your personal touch. Step outside to your own slice of paradise — a tranquil property featuring a small pond, mature trees, and a large barn built for function and potential. The barn includes 3 finished stalls, space for 5 additional stalls, and a spacious lean-to on the north side — ideal for equipment, livestock, or workshop use. Whether you're looking for a quiet retreat, a hobby farm, or a equestrian starter property, this Galena gem has it all. Don't miss this rare combination of charm, space, and opportunity.
Home Details
Home Type
- Single Family
Est. Annual Taxes
- $1,389
Year Built
- Built in 1964
Lot Details
- 8 Acre Lot
- Barbed Wire
- Corner Lot
- Level Lot
Parking
- Gravel Driveway
Home Design
- Raised Ranch Architecture
- Farmhouse Style Home
- Poured Concrete
- Wood Frame Construction
- Metal Roof
- Vinyl Siding
- Vinyl Construction Material
Interior Spaces
- 1,452 Sq Ft Home
- 1-Story Property
- Ceiling Fan
- Living Room
- Utility Room
- Crawl Space
Kitchen
- Electric Range
- Butcher Block Countertops
Flooring
- Laminate
- Vinyl
Bedrooms and Bathrooms
- 3 Bedrooms
- Walk-In Closet
- 1 Full Bathroom
Outdoor Features
- Shed
- Porch
Schools
- Galena Elementary School
Farming
- Barn
Horse Facilities and Amenities
- Horses Allowed On Property
- Stables
Utilities
- Central Heating and Cooling System
- Septic System
Map
Home Values in the Area
Average Home Value in this Area
Tax History
| Year | Tax Paid | Tax Assessment Tax Assessment Total Assessment is a certain percentage of the fair market value that is determined by local assessors to be the total taxable value of land and additions on the property. | Land | Improvement |
|---|---|---|---|---|
| 2025 | $1,643 | $10,794 | $1,113 | $9,681 |
| 2024 | $1,389 | $9,624 | $2,349 | $7,275 |
| 2023 | $1,445 | $9,444 | $4,485 | $4,959 |
| 2022 | $0 | $7,270 | $3,996 | $3,274 |
| 2021 | $0 | $6,344 | $3,996 | $2,348 |
| 2020 | $1,063 | $6,303 | $3,554 | $2,749 |
| 2019 | $999 | $5,885 | $3,278 | $2,607 |
| 2018 | $912 | $5,423 | $2,875 | $2,548 |
| 2017 | $1,014 | $6,089 | $2,875 | $3,214 |
| 2016 | $795 | $5,008 | $920 | $4,088 |
| 2015 | -- | $5,008 | $920 | $4,088 |
| 2014 | -- | $6,362 | $920 | $5,442 |
Property History
| Date | Event | Price | List to Sale | Price per Sq Ft |
|---|---|---|---|---|
| 11/24/2025 11/24/25 | For Sale | $224,900 | -9.9% | $155 / Sq Ft |
| 11/20/2025 11/20/25 | For Sale | $249,500 | -- | $172 / Sq Ft |
Purchase History
| Date | Type | Sale Price | Title Company |
|---|---|---|---|
| Warranty Deed | $36,500 | -- | |
| Deed | $39,500 | -- |
Source: Ozark Gateway Association of REALTORS®
MLS Number: 256482
APN: 206-23-0-30-04-003.00-0
- 1821 S Main St
- 2431 Schermerhorn Rd
- 2120 Rickner Rd
- 1725 Joplin St
- 0 Short St Unit 254809
- 625 E 21st St
- 211 Denny Dr
- 1703 S Wood St
- 2815 W W 7th St
- 920 E 19th St
- 204 E 8th St
- 2718 S Wood St
- 501 S Main St
- 314 Short St
- 514 Washington Ave
- 514 S Washington St
- 419 E 5th St
- 516 E 5th St
- 405 E 34th St
- 117 W 2nd St
- 5626 W 32nd St Unit 5618 w 32nd St
- 5338 W Junge Blvd
- 4618 W 26th Place
- 3165 S Waterview Ln
- 1520 Cleveland Ave
- 1915 Park Ave
- 919 Jefferson Ave
- 2716 S Adele Ave
- 925 Roosevelt Ave
- 1837 W 24th St
- 1842 W 23rd St
- 1840 W 23rd St
- 1836 W 23rd St
- 2950 Mc Clelland Blvd
- 5594 Riverside Dr
- 1521 W 17th St
- 712 S Porter Ave
- 4683 State Route 43 Unit 4
- 512 S Porter Ave
- 2315 Bird Ave
