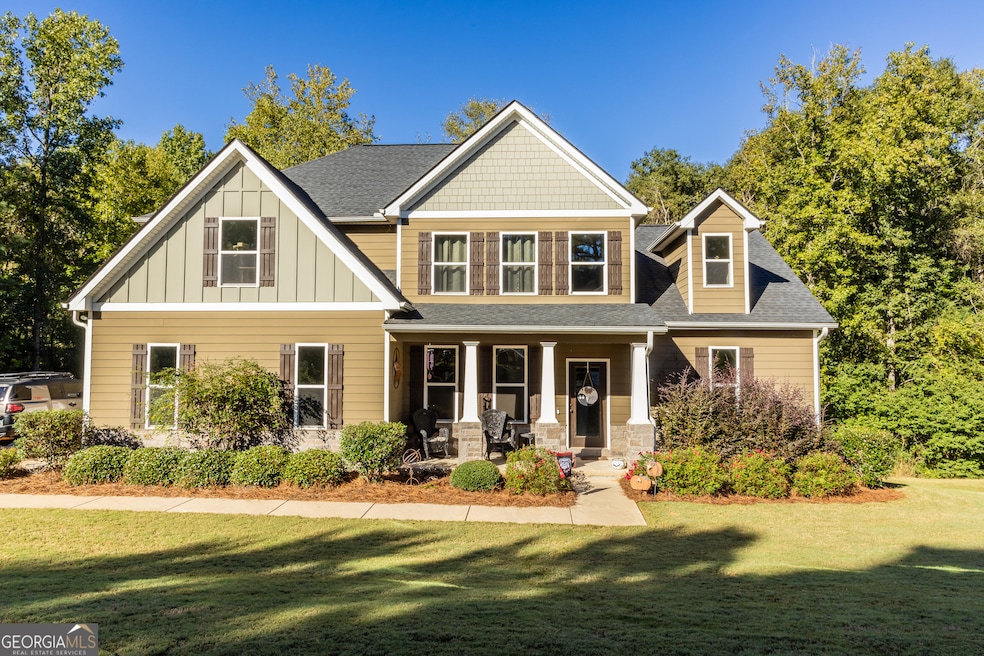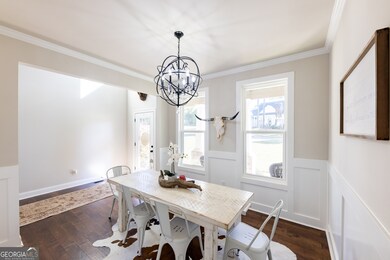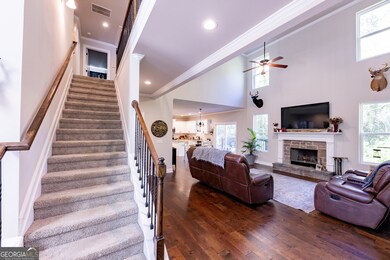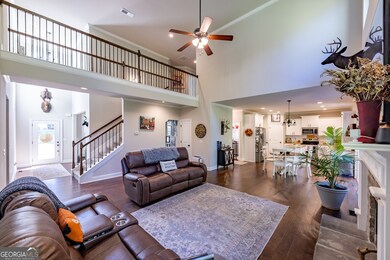1015 Walton Cir Thomaston, GA 30286
Estimated payment $2,438/month
Highlights
- Craftsman Architecture
- Main Floor Primary Bedroom
- Bonus Room
- Vaulted Ceiling
- 1 Fireplace
- Community Pool
About This Home
Welcome to this stunning, move-in ready home in the highly sought-after Fair Oaks neighborhood of Thomaston! This nearly new construction home beautifully combines modern design with community charm, offering tree-lined streets and exclusive access to a community pool and clubhouse, ideal for residents to relax, socialize, and enjoy their surroundings. Inside, you'll immediately notice the exceptional attention to detail and high-end finishes throughout. The main level features a bright and spacious owner's suite, with large windows that bathe the room in natural light. The luxurious owner's bath boasts a soaking tub, a walk-in shower, and elegant granite countertops, creating a spa-like retreat. The open-concept kitchen is a true highlight, with top-of-the-line granite countertops, custom cabinetry, and stainless steel appliances, making it perfect for both everyday meals and entertaining guests. The adjoining living area seamlessly flows into the kitchen, creating an ideal space for modern family living. Whether you're hosting family gatherings or simply relaxing at home, this layout is designed for comfort and convenience. The formal dining room is perfect for dinner parties, while the convenient laundry room and half bath add to the functionality of the space. Upstairs, you'll find four generously sized bedrooms, including one with its own private full bath, all featuring the same high-end finishes. The bathrooms are beautifully appointed with granite countertops, designer fixtures, and stylish tile work. A spacious bonus room provides plenty of room for a home office, playroom, or additional living space. Step outside to the back deck, a serene spot for enjoying morning coffee or dining al fresco. With its gorgeous finishes, open floor plan, and modern touches, this home offers the best in both luxury and functionality. The prestigious Fair Oaks community, complete with a pool and clubhouse, is close to Upson Regional Medical Center and downtown Thomaston, adding an extra layer of convenience and leisure to this already remarkable property. Don't miss the chance to make this dream home yours-schedule your tour today!
Listing Agent
Century 21 Adams-Harvey & Associates License #366179 Listed on: 02/14/2025
Home Details
Home Type
- Single Family
Est. Annual Taxes
- $3,225
Year Built
- Built in 2020
Lot Details
- 0.54 Acre Lot
- Cul-De-Sac
HOA Fees
- $40 Monthly HOA Fees
Home Design
- Craftsman Architecture
- Composition Roof
- Press Board Siding
Interior Spaces
- 2,732 Sq Ft Home
- 2-Story Property
- Vaulted Ceiling
- Ceiling Fan
- 1 Fireplace
- Two Story Entrance Foyer
- Bonus Room
- Crawl Space
Kitchen
- Oven or Range
- Microwave
- Dishwasher
- Stainless Steel Appliances
Flooring
- Carpet
- Laminate
- Tile
Bedrooms and Bathrooms
- 5 Bedrooms | 1 Primary Bedroom on Main
- Walk-In Closet
- Double Vanity
- Soaking Tub
- Bathtub Includes Tile Surround
Laundry
- Laundry in Mud Room
- Laundry Room
Parking
- Garage
- Parking Pad
- Off-Street Parking
Schools
- Upson-Lee Elementary School
- Upson Lee Middle School
- Upson Lee High School
Utilities
- Cooling Available
- Central Heating
- High Speed Internet
- Phone Available
- Cable TV Available
Community Details
Overview
- Association fees include ground maintenance, swimming
- Fair Oaks Subdivision
Recreation
- Community Pool
Map
Home Values in the Area
Average Home Value in this Area
Tax History
| Year | Tax Paid | Tax Assessment Tax Assessment Total Assessment is a certain percentage of the fair market value that is determined by local assessors to be the total taxable value of land and additions on the property. | Land | Improvement |
|---|---|---|---|---|
| 2024 | $3,943 | $135,364 | $12,800 | $122,564 |
| 2023 | $3,943 | $130,362 | $12,800 | $117,562 |
| 2022 | $3,103 | $113,107 | $11,200 | $101,907 |
| 2021 | $3,306 | $115,956 | $12,800 | $103,156 |
| 2020 | $60 | $12,800 | $12,800 | $0 |
| 2019 | $137 | $4,320 | $4,320 | $0 |
| 2018 | $137 | $4,320 | $4,320 | $0 |
| 2017 | $151 | $4,320 | $4,320 | $0 |
| 2016 | $154 | $4,320 | $4,320 | $0 |
| 2015 | $152 | $4,320 | $4,320 | $0 |
| 2014 | $153 | $4,320 | $4,320 | $0 |
Property History
| Date | Event | Price | List to Sale | Price per Sq Ft |
|---|---|---|---|---|
| 06/27/2025 06/27/25 | Price Changed | $399,900 | 0.0% | $146 / Sq Ft |
| 06/27/2025 06/27/25 | For Sale | $399,900 | -1.3% | $146 / Sq Ft |
| 06/05/2025 06/05/25 | Off Market | $405,000 | -- | -- |
| 05/14/2025 05/14/25 | For Sale | $405,000 | 0.0% | $148 / Sq Ft |
| 04/20/2025 04/20/25 | Off Market | $405,000 | -- | -- |
| 02/14/2025 02/14/25 | For Sale | $405,000 | -- | $148 / Sq Ft |
Purchase History
| Date | Type | Sale Price | Title Company |
|---|---|---|---|
| Warranty Deed | $287,000 | -- | |
| Warranty Deed | $125,000 | -- | |
| Limited Warranty Deed | $35,000 | -- | |
| Deed | $320,000 | -- |
Mortgage History
| Date | Status | Loan Amount | Loan Type |
|---|---|---|---|
| Open | $277,421 | FHA |
Source: Georgia MLS
MLS Number: 10460999
APN: T04-001B
- 205 Barnett Ln
- 0 Nelson Dr Unit 10599388
- 306 Doty Dr
- 206 Charles Ave
- 105 Slayden Dr
- 104 Reeves Terrace
- 313 Johnston Dr
- 102 Mill Race Rd
- 106 Mill Race Rd
- 1073 W Main St
- 314 Cherokee Rd
- 120 Glenview Way Unit LOT 15
- 1100 S Green St
- 711 W Main St
- 100 Hightower Rd
- 718 W Main St
- 720 W Main St
- 120 Mill Race Rd
- 710 Avalon Rd
- 404 Thurston Ave
- 314 W Gordon St Unit . 1
- 320 Veterans Dr
- 130 Pigeon Creek Rd
- 101 Owens Ln
- 3983 Roosevelt Hwy
- 588 Adams St
- 131 Savannah Way
- 75 Williamson Dr
- 2158 Carver Rd
- 170 E Agency St
- 2101 Williamson Rd
- 202 Larson Ln
- 397 Lagrange St
- 127 Hunts Ml Cir
- 139 Hunts Mill Cir
- 224 Autumn Ridge Dr
- 600 S Pine Hill Rd
- 1030 S Hill St
- 1848 Carrington Dr
- 1802 Carrington Dr







