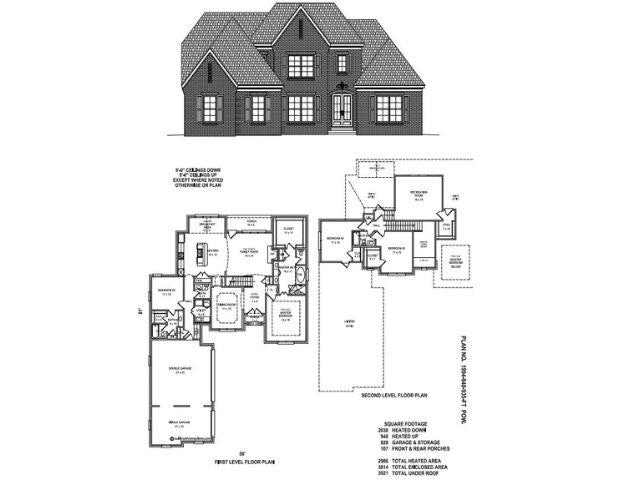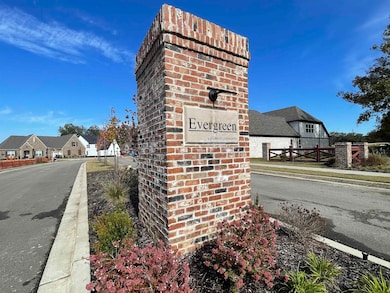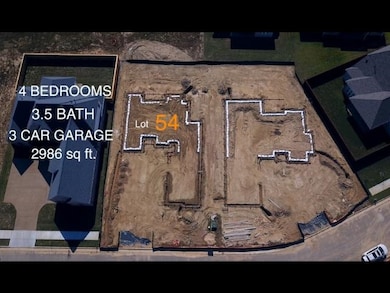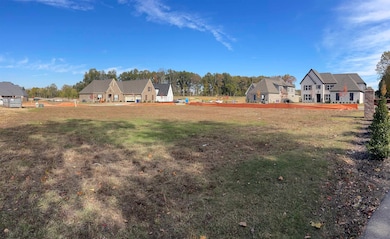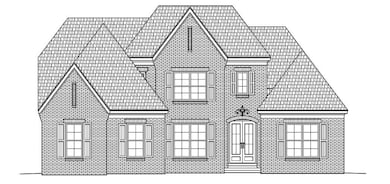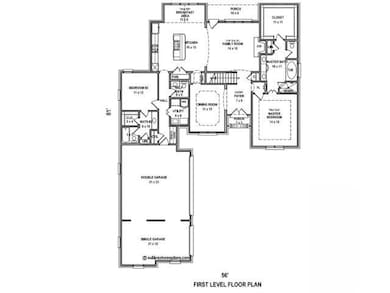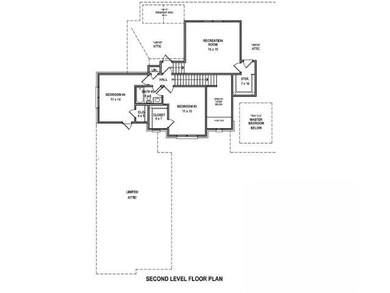10153 Kaitlynn Rose Dr S Lakeland, TN 38002
Estimated payment $3,810/month
Highlights
- Updated Kitchen
- Landscaped Professionally
- Vaulted Ceiling
- Lakeland Elementary School Rated A
- Freestanding Bathtub
- Traditional Architecture
About This Home
Brand new construction by TP Builders in Lakeland’s highly desirable Evergreen subdivision! Slab has just been poured—secure this home early & personalize your finishes. This thoughtfully designed floor plan features 9-ft ceilings, vaulted & coffered accents, 8-ft interior doors & designer lighting throughout. The open-concept kitchen offers Frigidaire Gallery stainless appliances, 3 cm quartz countertops, soft-close cabinetry, Moen fixtures & 42” upper cabinets. Enjoy a spacious great room w/a gas fireplace, custom mantel & smart-home security system. The luxurious primary suite boasts a freestanding tub, quartz vanities & a large walk-in closet w/custom wood shelving. Exterior features include a 3-car garage with carriage-style doors, Queen brick & James Hardie siding, professional landscaping & covered patio. Energy-efficient design with LOW-E windows, radiant barrier decking, R-38 insulation & 15-SEER HVAC. Still time to choose selections—make it yours! Builder Incentives Available
Home Details
Home Type
- Single Family
Year Built
- Built in 2025 | Under Construction
Lot Details
- Landscaped Professionally
- Level Lot
HOA Fees
- $54 Monthly HOA Fees
Home Design
- Traditional Architecture
- Slab Foundation
- Composition Shingle Roof
Interior Spaces
- 2,986 Sq Ft Home
- 2-Story Property
- Smooth Ceilings
- Vaulted Ceiling
- Gas Log Fireplace
- Window Treatments
- Two Story Entrance Foyer
- Great Room
- Breakfast Room
- Dining Room
- Den with Fireplace
- Bonus Room
- Attic Access Panel
- Burglar Security System
Kitchen
- Updated Kitchen
- Eat-In Kitchen
- Breakfast Bar
- Oven or Range
- Gas Cooktop
- Microwave
- Dishwasher
- Kitchen Island
- Disposal
Flooring
- Partially Carpeted
- Laminate
- Tile
Bedrooms and Bathrooms
- 4 Bedrooms | 2 Main Level Bedrooms
- Primary Bedroom on Main
- Split Bedroom Floorplan
- En-Suite Bathroom
- Walk-In Closet
- Remodeled Bathroom
- Primary Bathroom is a Full Bathroom
- Dual Vanity Sinks in Primary Bathroom
- Freestanding Bathtub
- Bathtub With Separate Shower Stall
Laundry
- Laundry Room
- Washer and Dryer Hookup
Parking
- 3 Car Garage
- Rear-Facing Garage
- Garage Door Opener
- Driveway
Outdoor Features
- Patio
- Porch
Utilities
- Central Heating and Cooling System
- 220 Volts
- Gas Water Heater
- Cable TV Available
Community Details
- Evergreen Subdivision
- Mandatory home owners association
Map
Home Values in the Area
Average Home Value in this Area
Property History
| Date | Event | Price | List to Sale | Price per Sq Ft |
|---|---|---|---|---|
| 11/12/2025 11/12/25 | For Sale | $598,900 | -- | $201 / Sq Ft |
Source: Memphis Area Association of REALTORS®
MLS Number: 10209602
- 5372 Kaitlynn Rose Dr W
- 10155 Conner Field Ln
- 10170 Conner Field Cir
- 5371 Kaitlynn Rose Dr W
- 5375 Kaitlynn Rose Ln
- 5379 Kaitlynn Rose Dr
- 5383 Kaitlynn Rose Dr
- 5326 May Grove Ln
- 10188 Kaitlynn Rose Dr S
- 5262 Purple Moor Cove
- 5191 Prairie Sky Dr
- 5194 Prairie Sky Dr
- 5245 Switchgrass Cove
- 10254 Evergreen Manor Cove
- 5295 Buttercup Ln
- 10249 Evergreen Manor Cove
- 10047 Drop Seed Dr
- 5296 Buttercup Ln
- 5224 Evergreen Rd
- 5287 Buttercup Ln
- 5357 Conifer View Ln
- 4815 Market Green Place W
- 11183 Ewe Turn Dr
- 11215 Ram Hill Cove
- 5608 Gerber Rd
- 5624 Draper Trail
- 5245 Charlotte Oak Cove
- 5155 Zachary Run Cove
- 5380 Milton Ridge Dr
- 5085 Jon Oak Dr
- 5086 Jon Oak Dr
- 11603 Dempsey Dr
- 11616 Leewood Dr
- 11635 Dempsey Dr
- 11652 Mahogany Dr
- 11625 Belle Manor Dr
- 5078 Mabry Ln
- 5396 Mahogany Ridge Dr
- 6029 Marley St
- 4992 Delaney Valley Ln
