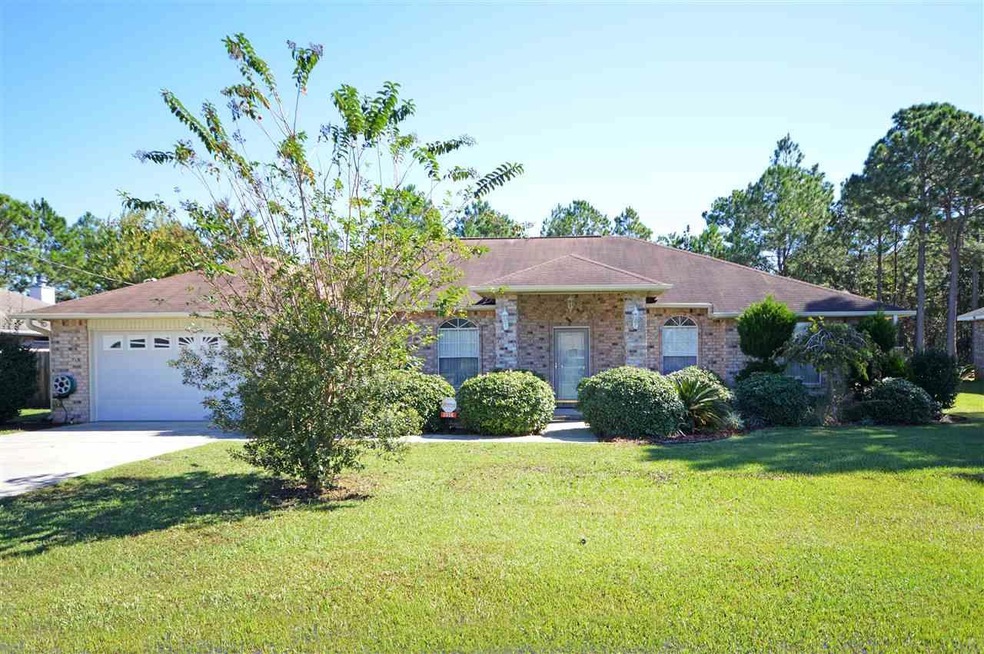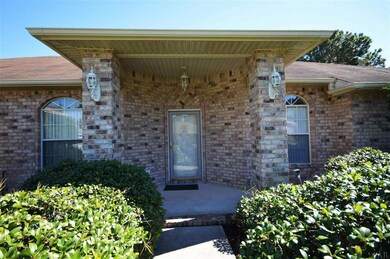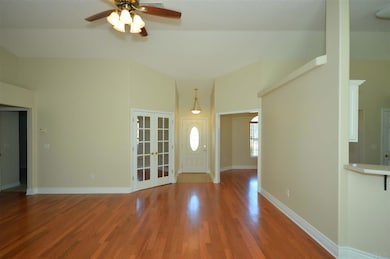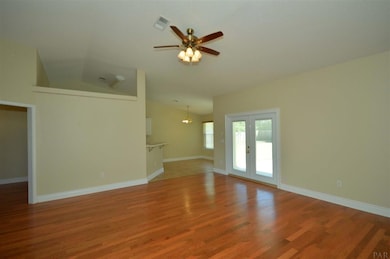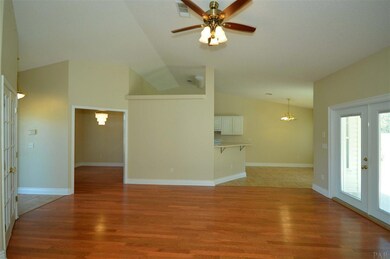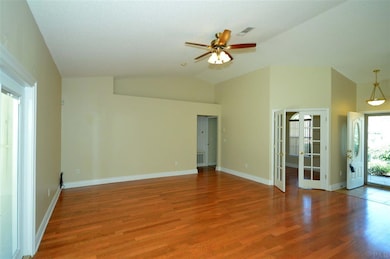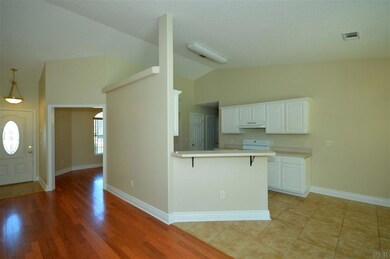
1016 Adrian Way Milton, FL 32583
Estimated Value: $307,907 - $355,000
Highlights
- Contemporary Architecture
- Wood Flooring
- Breakfast Area or Nook
- Cathedral Ceiling
- Home Office
- Formal Dining Room
About This Home
As of December 2017Better than NEW, 3/2, PLUS BONUS ROOM/OFFICE, 1883 SF all-brick, Florida-style home located mere minutes from the Garcon Point Bridge for easy access to the beaches! You’ll notice, from the moment you walk into the entry foyer, that this beautiful & IMMACULATE home is move-in ready! To the RIGHT of the foyer is a Bonus Room with double-French doors that could be used as an office, formal living/sitting area and to the LEFT of the foyer is your Dining Room, which flows in perfect harmony into the Kitchen and Great Room. The Kitchen is a chef’s dream with its ample counters, oodles of cabinets, perfectly complimented with stove/oven, dishwasher, refrigerator, pantry and breakfast nook w/Bay window and a breakfast bar. The Great Room features a vaulted ceiling, and a double-French door leading to the covered porch and patio, creating an entertainment lover’s dream and the perfect spot for a summer BBQ or fall/holiday get-togethers with family and friends. The split floor plan provides much privacy for the master suite, which features a ceiling fan, large window overlooking the backyard and an en-suite bath that features TWO walk-in closets, double-vanities, separate shower and garden tub. Imagine closing the door to the rest of your life, pouring yourself a glass of wine and taking a relaxing soak in your very own garden tub! Two additional bedrooms and a full bath are on the opposite side of the home & an inside laundry located off the kitchen that comes with the washer and dryer! Extras include all-brick construction, a finished two-car garage with pull-down stairs and opener, covered front porch, covered back porch, well and sprinkler system, alarm system that, per seller, covers all doors and windows, and a yard perfect for a lifetime of Sunday afternoon naps in the hammock!
Last Buyer's Agent
Outside Area Selling Agent
PAR Outside Area Listing Office
Home Details
Home Type
- Single Family
Est. Annual Taxes
- $2,034
Year Built
- Built in 2002
Lot Details
- 0.33 Acre Lot
- Privacy Fence
- Back Yard Fenced
- Interior Lot
HOA Fees
- $25 Monthly HOA Fees
Parking
- 2 Car Garage
- Garage Door Opener
Home Design
- Contemporary Architecture
- Brick Exterior Construction
- Slab Foundation
- Frame Construction
- Composition Roof
Interior Spaces
- 1,883 Sq Ft Home
- 1-Story Property
- Cathedral Ceiling
- Ceiling Fan
- Double Pane Windows
- Blinds
- Formal Dining Room
- Home Office
- Inside Utility
Kitchen
- Breakfast Area or Nook
- Breakfast Bar
- Dishwasher
- Laminate Countertops
- Disposal
Flooring
- Wood
- Carpet
- Tile
Bedrooms and Bathrooms
- 3 Bedrooms
- Split Bedroom Floorplan
- Walk-In Closet
- 2 Full Bathrooms
- Tile Bathroom Countertop
- Soaking Tub
- Separate Shower
Laundry
- Laundry Room
- Dryer
- Washer
Home Security
- Home Security System
- Storm Doors
- Fire and Smoke Detector
Outdoor Features
- Patio
Schools
- Bagdad Elementary School
- Avalon Middle School
- Milton High School
Utilities
- Central Heating and Cooling System
- Baseboard Heating
- Private Water Source
- Electric Water Heater
- High Speed Internet
- Satellite Dish
- Cable TV Available
Community Details
- Adrian Woods Subdivision
Listing and Financial Details
- Assessor Parcel Number 231S28000300B000020
Ownership History
Purchase Details
Home Financials for this Owner
Home Financials are based on the most recent Mortgage that was taken out on this home.Purchase Details
Purchase Details
Purchase Details
Purchase Details
Purchase Details
Home Financials for this Owner
Home Financials are based on the most recent Mortgage that was taken out on this home.Purchase Details
Home Financials for this Owner
Home Financials are based on the most recent Mortgage that was taken out on this home.Purchase Details
Similar Homes in Milton, FL
Home Values in the Area
Average Home Value in this Area
Purchase History
| Date | Buyer | Sale Price | Title Company |
|---|---|---|---|
| Delmar Katie N | $173,000 | -- | |
| Gomez Francisco | -- | Attorney | |
| Gomez Frank | $100 | -- | |
| Gomez Francisco | $141,000 | Attorney | |
| United States Of America | $172,728 | Attorney | |
| Martinez Adan C | $185,000 | Security First Title Partner | |
| Treadwell Barbara | $119,900 | -- | |
| Bailey Timothy M | $12,000 | -- |
Mortgage History
| Date | Status | Borrower | Loan Amount |
|---|---|---|---|
| Open | Delmar Katie N | $169,866 | |
| Closed | Delmar Katie N | -- | |
| Previous Owner | Martinez Adan C | $148,000 | |
| Previous Owner | Treadwell Barbara | $77,935 | |
| Closed | Martinez Adan C | $37,000 |
Property History
| Date | Event | Price | Change | Sq Ft Price |
|---|---|---|---|---|
| 12/15/2017 12/15/17 | Sold | $173,000 | -1.1% | $92 / Sq Ft |
| 10/27/2017 10/27/17 | For Sale | $175,000 | -- | $93 / Sq Ft |
Tax History Compared to Growth
Tax History
| Year | Tax Paid | Tax Assessment Tax Assessment Total Assessment is a certain percentage of the fair market value that is determined by local assessors to be the total taxable value of land and additions on the property. | Land | Improvement |
|---|---|---|---|---|
| 2024 | $2,034 | $195,641 | -- | -- |
| 2023 | $2,034 | $189,943 | $0 | $0 |
| 2022 | $1,978 | $184,411 | $22,000 | $162,411 |
| 2021 | $2,153 | $153,495 | $14,500 | $138,995 |
| 2020 | $1,989 | $140,269 | $0 | $0 |
| 2019 | $1,826 | $128,447 | $0 | $0 |
| 2018 | $1,764 | $122,287 | $0 | $0 |
| 2017 | $1,638 | $111,339 | $0 | $0 |
| 2016 | $588 | $97,461 | $0 | $0 |
| 2015 | $608 | $96,784 | $0 | $0 |
| 2014 | $618 | $96,016 | $0 | $0 |
Agents Affiliated with this Home
-
Bruce Baker

Seller's Agent in 2017
Bruce Baker
RE/MAX
(850) 449-0365
328 Total Sales
-
O
Buyer's Agent in 2017
Outside Area Selling Agent
PAR Outside Area Listing Office
Map
Source: Pensacola Association of REALTORS®
MLS Number: 526144
APN: 23-1S-28-0003-00B00-0020
- 1014 Steel Ct
- 1021 Steel Ct
- 1013 Steel Ct
- 1096 Adrian Way
- 1052 Ashley Rd
- LOT 1 Farrel Way
- 1181 Adrian Way
- 5686 Farrel Way
- 902 Clearview St
- 1164 Pearson Rd
- 957 Dolphin Rd
- 889 Dolphin Rd
- 864 Dolphin Rd
- 879 Dolphin Rd
- 5537 Porpoise Rd
- 1301 Pearson Rd
- 13 Harbour Oaks Dr
- 0 Harbour Oaks Dr
- 0 Mike Gibson Ln Unit 663791
- 0 Pearson Rd Unit MFRW7873871
- 1016 Adrian Way
- 1024 Adrian Way
- 1008 Adrian Way
- 1057 Adrian Way
- 1056 Aden Ct
- 1032 Adrian Way
- 1007 Adrian Way
- 1023 Adrian Way
- 5803 Raughton Rd
- 1040 Adrian Way
- 1035 Adrian Way
- 1022 Steel Ct
- 1006 Steel Ct
- 5815 Raughton Rd
- 1048 Adrian Way
- 1028 Steel Ct
- 1043 Adrian Way
- 983 Avalon Blvd
- 0 Steel Ct
- 1044 Aden Ct
