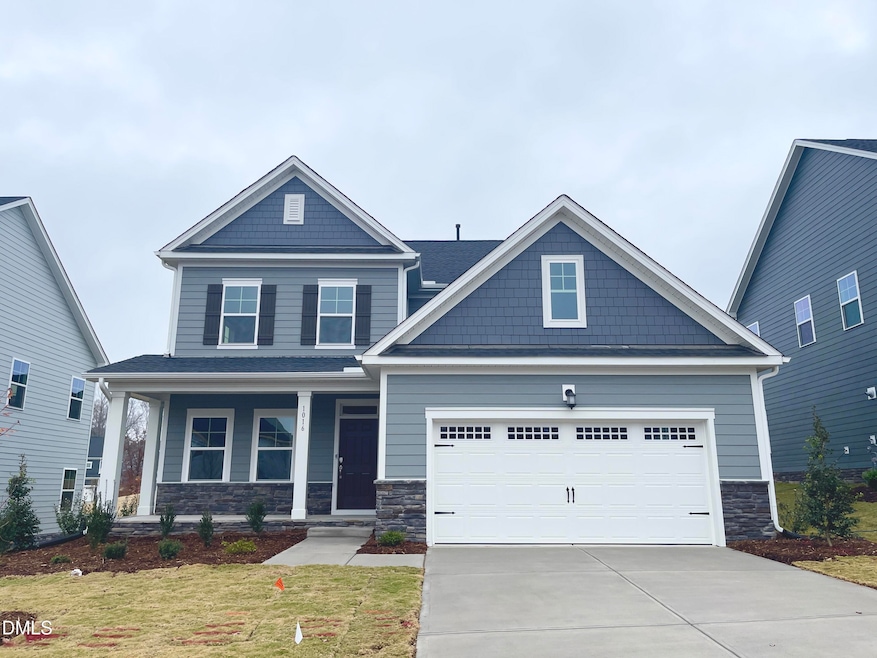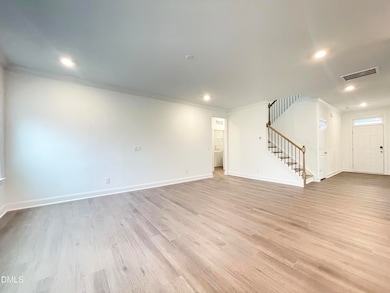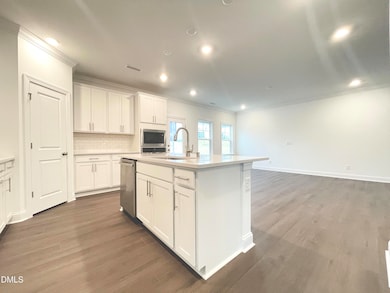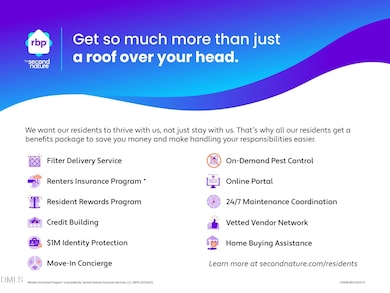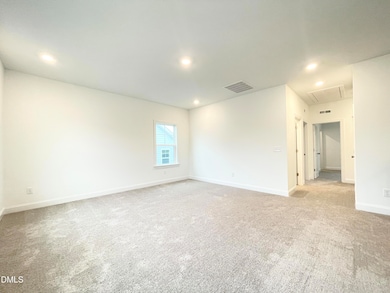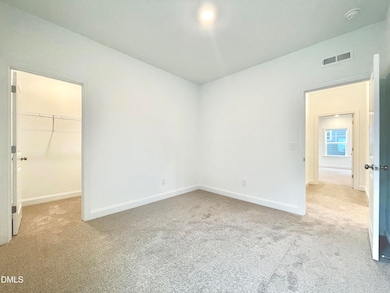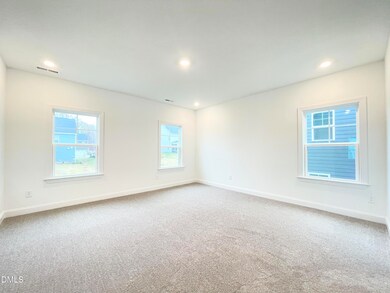1016 Cassa Clubhouse Way Knightdale, NC 27545
Shotwell NeighborhoodHighlights
- 2 Car Attached Garage
- Private Driveway
- Carpet
- Laundry Room
- Dogs Allowed
About This Home
Beautiful Brand New 4 Bedroom, 3 Bathroom Home with 1st Fl Office and Bedroom suite, High-Speed Internet & Fantastic Community Amenities in Stoneriver Community, Knightdale, Available Now! Step into the Mayflower Floorplan floorplan, starting with a charming front porch. The first floor features a guest suite with a full bath and a walk-in shower! An office with elegant double glass doors, and a spacious living room room connected to the large back screened porch and a gourmet-style kitchen boasts a white theme with backsplash tile, quartz countertops, and stainless steel appliances, including a gas cooktop, wall oven, microwave, dishwasher, and a French door refrigerator. The spacious island perfect for casual dining, and a large formal dining area. Upstairs, a generous loft awaits, perfect for entertainment or hobbies. The primary suite offers a double vanity, a massive walk-in closet, and a walk-in shower with a seating bench. Two additional bedrooms, a full bathroom with double vanities complete the upper level. The home also includes a rear entry two-car garage. Laundry room with utility sink on the 1st floor. Washer and Dryer included! High Speed Internet is included! Enjoy community amenities like a large swimming pool, clubhouse, fitness center, and playground.
Conveniently located just minutes from downtown Raleigh, State Farmers Market, and North Hills Shopping Center. Resident Benefits: Included for just $50 a month, our all-in-one package delivers pest control, credit building, identity protection, rewards, and more—essential services that elevate and protect your living experience.
Home Details
Home Type
- Single Family
Est. Annual Taxes
- $861
Year Built
- Built in 2025
Lot Details
- 7,841 Sq Ft Lot
Parking
- 2 Car Attached Garage
- Private Driveway
- 2 Open Parking Spaces
Home Design
- Entry on the 1st floor
Interior Spaces
- 2,472 Sq Ft Home
- 2-Story Property
- Carpet
Kitchen
- Built-In Oven
- Microwave
Bedrooms and Bathrooms
- 4 Bedrooms
- Primary bedroom located on second floor
- 3 Full Bathrooms
Laundry
- Laundry Room
- Dryer
- Washer
Schools
- Hodge Road Elementary School
- Neuse River Middle School
- Knightdale High School
Listing and Financial Details
- Security Deposit $2,425
- Property Available on 11/21/25
- Tenant pays for electricity, gas, hot water, sewer, trash collection, water
- The owner pays for association fees
- 12 Month Lease Term
- $63 Application Fee
Community Details
Overview
- Stoneriver Subdivision
Pet Policy
- Pet Size Limit
- Pet Deposit $400
- Dogs Allowed
Map
Source: Doorify MLS
MLS Number: 10134421
APN: 1733.04-73-6107-000
- 1017 Cassa Clubhouse Way
- 1013 Cassa Clubhouse Way
- 1668 Goldfinch Perch Ln
- 1009 Cassa Clubhouse Way
- 1664 Goldfinch Perch Ln
- 1660 Goldfinch Perch Ln
- 1626 Goldfinch Perch Ln
- 1624 Goldfinch Perch Ln
- 1620 Goldfinch Perch Ln
- 1632 Goldfinch Perch Ln
- 1656 Goldfinch Perch Ln
- 1644 Goldfinch Perch Ln
- 1605 Goldfinch Perch Ln
- 1456 Jay Rd
- 1613 Goldfinch Perch Ln
- 1466 Jay Rd
- 949 Cassa Clubhouse Way
- 1467 Jay Rd
- 1463 Jay Rd
- 1453 Jay Rd
- 1440 Jay Rd
- 704 Hardin Hill Ln
- 1426 Jay Rd
- 821 Sierra Grove Ln
- 4009 Manderleigh Dr
- 5312 Tanglewood Pine Ln
- 2113 Spin Cast Place
- 5309 Nesting Ct
- 5503 Bringle Ct
- 341 Gilman Ln Unit 102
- 1308 Swingline Way
- 1000 Lassen Dr
- 5210 Ballington Cir
- 112 Taylors Creek Ct
- 1311 Canyon Rock Ct Unit 105
- 5160 Busted Rock Trail
- 4900 Four Sons Ct
- 2603 Dwight Place
- 1305 Heritage Manor Dr
- 108 Wellington Dr
