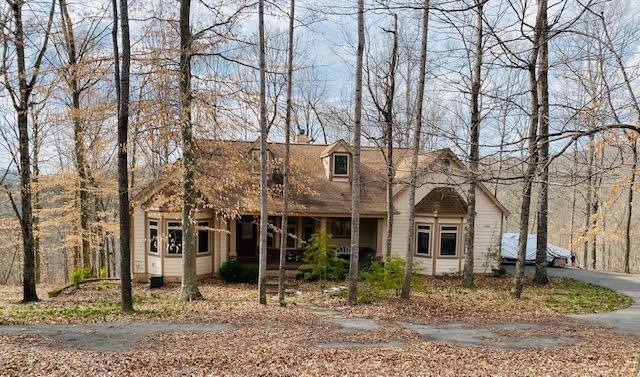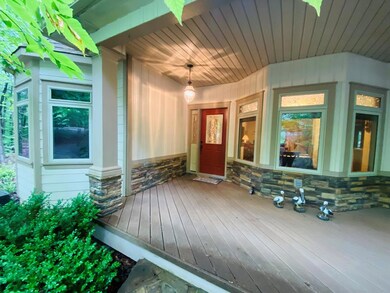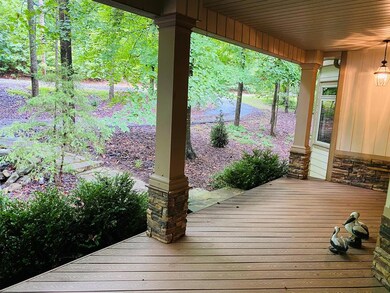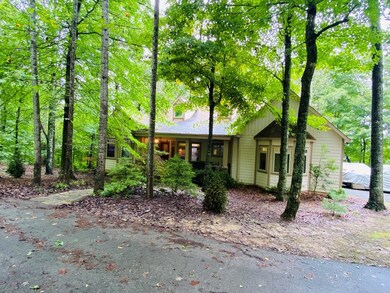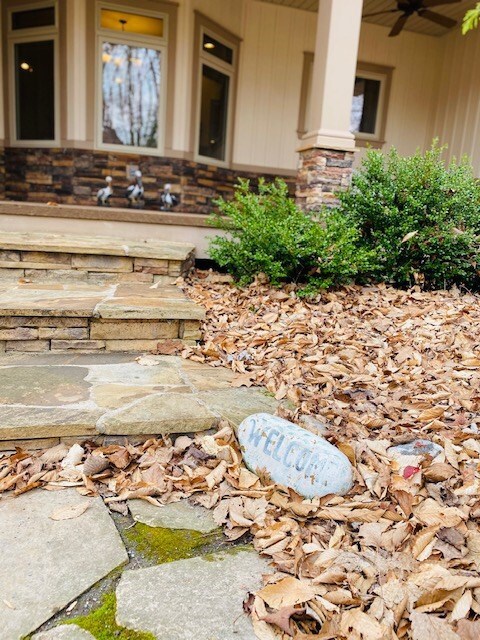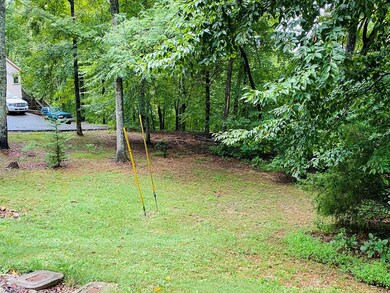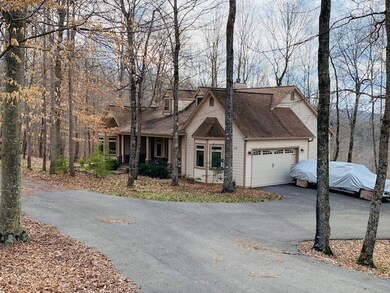
1016 Cornerstone Pkwy Allons, TN 38541
Estimated Value: $308,000 - $683,000
Highlights
- Vaulted Ceiling
- Home Security System
- Central Air
- 3 Car Attached Garage
- 1-Story Property
- Heating System Uses Propane
About This Home
As of November 2021In a gated community beautifully tucked away in the Tennessee mountains, Cornerstone @ Mitchell Creek, you'll find this custom built home. Nestled in a wooded setting, on 3 acres ml, this home offers everything you might be looking for in a one level home. Enter the home into the beautiful "great room", with vaulted ceilings and gorgeous stacked stone fireplace, offering built in maple cabinets, and walnut hardwood floors. Kitchen has stainless appliances, gas range, custom cabinetry and granite countertops. This 3 bed 2 1/2 bath home has split floor plan, 9 ft ceilings throughout, and spacious bedrooms and closets. There is a two car garage at main level, with the basement offering additional garage space/workshop area, along with a storm/fire safe room, and added storage area. The home has many upgrades and will not disappoint. Enjoy the outdoors while relaxing and sitting in the screened porch, just off the family room.
Last Agent to Sell the Property
RE/MAX COUNTRY LIVING, LLC Brokerage Phone: 9318643380 License #341825 Listed on: 09/22/2021

Last Buyer's Agent
RE/MAX COUNTRY LIVING, LLC Brokerage Phone: 9318643380 License #341825 Listed on: 09/22/2021

Home Details
Home Type
- Single Family
Est. Annual Taxes
- $1,315
Year Built
- Built in 2008
Lot Details
- 2.95 Acre Lot
Home Design
- Frame Construction
- Shingle Roof
- HardiePlank Type
- Stone
Interior Spaces
- 1,905 Sq Ft Home
- 1-Story Property
- Vaulted Ceiling
- Gas Log Fireplace
- Laundry on main level
- Unfinished Basement
Kitchen
- Gas Oven
- Microwave
- Dishwasher
Bedrooms and Bathrooms
- 3 Bedrooms
Home Security
- Home Security System
- Fire and Smoke Detector
Parking
- 3 Car Attached Garage
- Garage Door Opener
- Open Parking
Utilities
- Central Air
- Heating System Uses Propane
- Heat Pump System
- Propane
- Electric Water Heater
Community Details
- Property has a Home Owners Association
- Cornerstone @ Mitchell Creek Subdivision
Listing and Financial Details
- Assessor Parcel Number 016.13
Ownership History
Purchase Details
Home Financials for this Owner
Home Financials are based on the most recent Mortgage that was taken out on this home.Purchase Details
Home Financials for this Owner
Home Financials are based on the most recent Mortgage that was taken out on this home.Purchase Details
Home Financials for this Owner
Home Financials are based on the most recent Mortgage that was taken out on this home.Purchase Details
Home Financials for this Owner
Home Financials are based on the most recent Mortgage that was taken out on this home.Purchase Details
Similar Homes in Allons, TN
Home Values in the Area
Average Home Value in this Area
Purchase History
| Date | Buyer | Sale Price | Title Company |
|---|---|---|---|
| Goode Douglas Ray | $330,000 | None Available | |
| Warning Theodore J | $250,000 | -- | |
| Shell Darren L | $265,000 | -- | |
| Schoppert Timothy M | $349,900 | -- | |
| Wilson David J | -- | -- |
Mortgage History
| Date | Status | Borrower | Loan Amount |
|---|---|---|---|
| Open | Goode Douglas Ray | $297,000 | |
| Previous Owner | Warning Theodore J | $150,000 | |
| Previous Owner | Shell Darren L | $225,250 | |
| Previous Owner | Schoppert Timothy M | $265,764 | |
| Previous Owner | Wilson David J | $279,920 | |
| Previous Owner | Wilson David J | $278,000 |
Property History
| Date | Event | Price | Change | Sq Ft Price |
|---|---|---|---|---|
| 11/19/2021 11/19/21 | Sold | $330,000 | +32.0% | $173 / Sq Ft |
| 01/14/2019 01/14/19 | Sold | $250,000 | -5.7% | $131 / Sq Ft |
| 03/17/2014 03/17/14 | Sold | $265,000 | 0.0% | $139 / Sq Ft |
| 01/01/1970 01/01/70 | Off Market | $265,000 | -- | -- |
| 01/01/1970 01/01/70 | Off Market | $250,000 | -- | -- |
| 01/01/1970 01/01/70 | Off Market | $330,000 | -- | -- |
Tax History Compared to Growth
Tax History
| Year | Tax Paid | Tax Assessment Tax Assessment Total Assessment is a certain percentage of the fair market value that is determined by local assessors to be the total taxable value of land and additions on the property. | Land | Improvement |
|---|---|---|---|---|
| 2024 | $1,500 | $66,725 | $10,400 | $56,325 |
| 2023 | $1,315 | $66,725 | $10,400 | $56,325 |
| 2022 | $1,315 | $66,725 | $10,400 | $56,325 |
| 2021 | $1,315 | $66,725 | $10,400 | $56,325 |
| 2020 | $1,315 | $66,725 | $10,400 | $56,325 |
| 2019 | $1,428 | $63,450 | $10,400 | $53,050 |
| 2018 | $1,428 | $63,450 | $10,400 | $53,050 |
| 2017 | $1,428 | $63,450 | $10,400 | $53,050 |
| 2016 | $1,428 | $63,450 | $10,400 | $53,050 |
| 2015 | $1,268 | $63,700 | $10,650 | $53,050 |
| 2014 | -- | $63,400 | $10,650 | $52,750 |
| 2013 | -- | $64,600 | $0 | $0 |
Agents Affiliated with this Home
-
Kelly Latham

Seller's Agent in 2021
Kelly Latham
RE/MAX
(606) 278-3207
289 Total Sales
-
Dino Cates

Seller's Agent in 2019
Dino Cates
Exit Rocky Top Realty-LVS
(931) 510-6234
429 Total Sales
-
Debra Cross

Buyer Co-Listing Agent in 2019
Debra Cross
RE/MAX
(931) 510-1006
13 Total Sales
-
C
Seller Co-Listing Agent in 2014
Catherine Cates
RE/MAX Cross Roads Realty & Auction, LLC
Map
Source: Upper Cumberland Association of REALTORS®
MLS Number: 206890
APN: 005-016.13
- 451 E Sunset Blvd
- Lot 25 E Sunset Blvd
- 21-23 E Sunset Blvd
- 0 Cornerstone Pkwy Unit RTC2885281
- 0 Cornerstone Pkwy Unit 1512878
- 501 Summer Shade Rd
- 955 Livingston Boatdock Rd
- 963 Livingston Boatdock Rd
- 160 Ledbetter Ln
- 30 Acres Willow Grove Hwy
- 1918 Willow Grove Hwy
- 903 Old Celina Rd
- 113 Martin Ln
- 109 Martin Ln
- 763 Oakley Allons Rd
- 134 W J Davis Ln
- 555 Oakley Allons Rd
- 1983 Standing Stone Park Hwy
- 1985 Standing Stone Park Hwy
- 0 E Sun Fish Ln
- 1016 Cornerstone Pkwy
- 1011 Cornerstone Pkwy
- 1011 Cornerstone Pkwy
- 1011 Cornerstone Pkwy
- 1039 Cornerstone Pkwy
- 1001 Cornerstone Pkwy
- Lot 2b Cornerstone Pkwy Point W
- 806 N West Pointe Trail
- 823 NW Pointe Trail
- 804 NW Pointe Trail
- 806 NW Pointe Trail
- 0 NW Point Trail Unit 1021995
- 1055 Cornerstone Pkwy
- Lot 16 Sunset Pointe
- 0 NW Pointe Ln Unit RTC2829804
- 0 NW Pointe Ln Unit 481989
- 0 NW Pointe Ln Unit 1079664
- 00 Cornerstone Pkwy Lot 7 and 8
