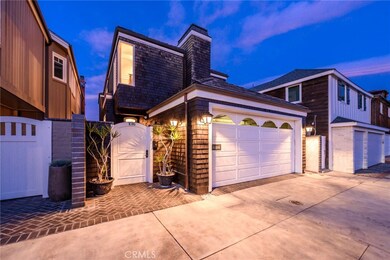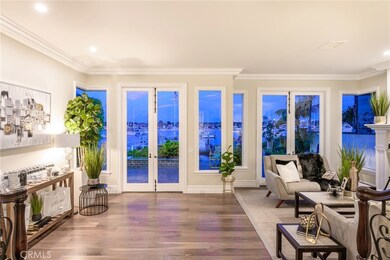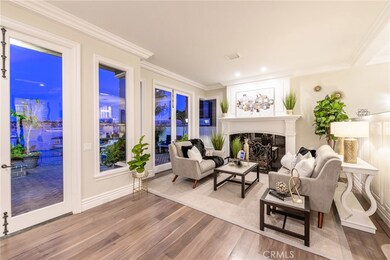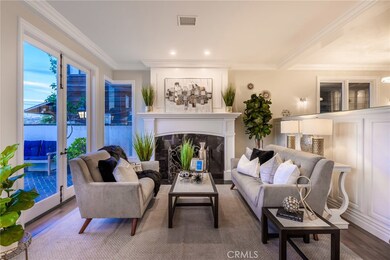
1016 E Balboa Blvd Newport Beach, CA 92661
Balboa Peninsula Point NeighborhoodEstimated Value: $5,161,315 - $7,683,000
Highlights
- Marina
- Ocean Front
- Parking available for a boat
- Newport Elementary School Rated A
- Private Dock Site
- 2-minute walk to Balboa Peninsula Park
About This Home
As of July 2020Unparalleled seaside retreat embraces Californian beach living just as you dreamt it would. This transformed treasure is ideally situated on the Harbor side of Balboa Peninsula complete with a 60’ boat slip and private dock. Unobstructed views of Newport Harbor captivate you while listening to the crashing ocean waves at night. An attached two car garage provides casual access into the home along with a gated formal front door entrance. An updated Kitchen offers sleek & stylish White cabinetry, Commercial Stove, prep sink & built-in refrigerator. Considerable use of windows throughout the flowing floor plan adds natural lighting. Gleaming Hardwood Floors have been completely refinished & showcase the wainscoting. The Master Bedroom with Retreat features a private balcony, walk-in robe and generous en suite, ensuring a soothing space to enjoy the unsurpassed view. Noted as one of the best places to live in California, Balboa Peninsula is perfect for full or part time residing. Ideally positioned to enjoy close proximity to restaurants & the Promenade shopping & walkways that are lined with well-kept rose gardens, benches, piers & tidy strips of sand. The schools in Balboa Peninsula are highly rated & all within walking distance. Popular annual activities include the Balboa Island parade with its precision lawn-chair drill teams. The highlight of the winter is the annual Christmas Boat Parade, where decorated boats with holiday lights circle the island.
Last Agent to Sell the Property
Carl Capitano
COMPASS License #01078792 Listed on: 02/07/2020

Last Buyer's Agent
Carl Capitano
COMPASS License #01078792 Listed on: 02/07/2020

Home Details
Home Type
- Single Family
Est. Annual Taxes
- $48,408
Year Built
- Built in 1979 | Remodeled
Lot Details
- 2,280 Sq Ft Lot
- Ocean Front
- Home fronts navigable water
- Property Fronts a Bay or Harbor
- Stone Wall
- Wrought Iron Fence
- Vinyl Fence
- Stucco Fence
- Fence is in excellent condition
- Landscaped
- Level Lot
- Backyard Sprinklers
- Lawn
- Garden
- Back Yard
- Density is up to 1 Unit/Acre
Parking
- 2 Car Direct Access Garage
- Public Parking
- Parking Storage or Cabinetry
- Parking Available
- Front Facing Garage
- Side by Side Parking
- Single Garage Door
- Garage Door Opener
- Driveway Level
- Parking available for a boat
Property Views
- Ocean
- Marina
- Coastline
- Back Bay
- Harbor
- Views of a pier
- City Lights
- Views of a landmark
Home Design
- Cape Cod Architecture
- Patio Home
- Turnkey
- Slab Foundation
- Tile Roof
- Wood Siding
- Copper Plumbing
Interior Spaces
- 2,117 Sq Ft Home
- 2-Story Property
- Open Floorplan
- Built-In Features
- Crown Molding
- Wainscoting
- Beamed Ceilings
- Cathedral Ceiling
- Ceiling Fan
- Skylights
- Recessed Lighting
- Fireplace Features Masonry
- Gas Fireplace
- ENERGY STAR Qualified Windows
- Custom Window Coverings
- French Doors
- ENERGY STAR Qualified Doors
- Entrance Foyer
- Family Room with Fireplace
- Great Room
- Family Room Off Kitchen
- Living Room with Attached Deck
- Dining Room
- Home Office
- Storage
- Pull Down Stairs to Attic
Kitchen
- Updated Kitchen
- Open to Family Room
- Eat-In Kitchen
- Double Self-Cleaning Convection Oven
- Gas Oven
- Six Burner Stove
- Built-In Range
- Range Hood
- Warming Drawer
- Freezer
- Ice Maker
- Water Line To Refrigerator
- Dishwasher
- ENERGY STAR Qualified Appliances
- Granite Countertops
- Pots and Pans Drawers
- Built-In Trash or Recycling Cabinet
- Self-Closing Drawers and Cabinet Doors
- Utility Sink
- Disposal
Flooring
- Wood
- Stone
- Tile
Bedrooms and Bathrooms
- 3 Bedrooms
- Retreat
- Fireplace in Primary Bedroom Retreat
- All Upper Level Bedrooms
- Primary Bedroom Suite
- Multi-Level Bedroom
- Walk-In Closet
- Dressing Area
- Mirrored Closets Doors
- Remodeled Bathroom
- 3 Full Bathrooms
- Granite Bathroom Countertops
- Quartz Bathroom Countertops
- Stone Bathroom Countertops
- Makeup or Vanity Space
- Bidet
- Dual Sinks
- Dual Vanity Sinks in Primary Bathroom
- Private Water Closet
- Hydromassage or Jetted Bathtub
- Bathtub with Shower
- Separate Shower
- Exhaust Fan In Bathroom
- Linen Closet In Bathroom
- Closet In Bathroom
Laundry
- Laundry Room
- Laundry on upper level
- 220 Volts In Laundry
- Washer and Gas Dryer Hookup
Home Security
- Carbon Monoxide Detectors
- Fire and Smoke Detector
Accessible Home Design
- Doors swing in
- Doors are 32 inches wide or more
- More Than Two Accessible Exits
Eco-Friendly Details
- ENERGY STAR Qualified Equipment for Heating
Outdoor Features
- Property has ocean access
- Beach Access
- Pier
- Boat Slip
- Private Dock Site
- Docks
- Balcony
- Lanai
- Exterior Lighting
- Rain Gutters
- Brick Porch or Patio
Location
- Property is near a park
- Property is near public transit
Schools
- Newport Elementary School
- Ensign Middle School
- Newport Harbor High School
Utilities
- Forced Air Heating and Cooling System
- Heating System Uses Natural Gas
- Vented Exhaust Fan
- Underground Utilities
- 220 Volts in Garage
- Natural Gas Connected
- Central Water Heater
- Water Purifier
- Cable TV Available
Listing and Financial Details
- Legal Lot and Block 9 / 15
- Tax Tract Number 105
- Assessor Parcel Number 04814228
Community Details
Overview
- No Home Owners Association
- Property is near a preserve or public land
Recreation
- Marina
- Fishing
- Park
- Dog Park
- Water Sports
- Hiking Trails
- Bike Trail
Ownership History
Purchase Details
Home Financials for this Owner
Home Financials are based on the most recent Mortgage that was taken out on this home.Purchase Details
Purchase Details
Purchase Details
Purchase Details
Purchase Details
Home Financials for this Owner
Home Financials are based on the most recent Mortgage that was taken out on this home.Purchase Details
Purchase Details
Home Financials for this Owner
Home Financials are based on the most recent Mortgage that was taken out on this home.Similar Homes in the area
Home Values in the Area
Average Home Value in this Area
Purchase History
| Date | Buyer | Sale Price | Title Company |
|---|---|---|---|
| Monempour Fardad Danny | $4,300,000 | First American Title Company | |
| Schriber William T | $3,800,000 | None Available | |
| Livin Schriber William | -- | None Available | |
| Schriber Darci Becker | -- | None Available | |
| Schriber William Tobler | $1,750,000 | First American Title Ins Co | |
| Doti James L | $1,525,000 | Chicago Title Co | |
| Fluter Russell E | -- | Chicago Title Insurance Co | |
| Fluter Russell E | $1,260,000 | Chicago Title Insurance Co |
Mortgage History
| Date | Status | Borrower | Loan Amount |
|---|---|---|---|
| Open | Monempour Family Trust | $1,949,500 | |
| Closed | Monempour Fardad Danny | $2,600,000 | |
| Closed | Monempour Fardad Danny | $2,580,000 | |
| Previous Owner | Doti James L | $1,100,000 | |
| Previous Owner | Fluter Russell E | $882,000 |
Property History
| Date | Event | Price | Change | Sq Ft Price |
|---|---|---|---|---|
| 07/10/2020 07/10/20 | Sold | $4,300,000 | -6.3% | $2,031 / Sq Ft |
| 03/26/2020 03/26/20 | For Sale | $4,588,800 | +6.7% | $2,168 / Sq Ft |
| 03/21/2020 03/21/20 | Off Market | $4,300,000 | -- | -- |
| 02/07/2020 02/07/20 | For Sale | $4,588,800 | -- | $2,168 / Sq Ft |
Tax History Compared to Growth
Tax History
| Year | Tax Paid | Tax Assessment Tax Assessment Total Assessment is a certain percentage of the fair market value that is determined by local assessors to be the total taxable value of land and additions on the property. | Land | Improvement |
|---|---|---|---|---|
| 2024 | $48,408 | $4,563,194 | $4,259,909 | $303,285 |
| 2023 | $47,278 | $4,473,720 | $4,176,381 | $297,339 |
| 2022 | $46,499 | $4,386,000 | $4,094,491 | $291,509 |
| 2021 | $45,606 | $4,300,000 | $4,014,206 | $285,794 |
| 2020 | $45,633 | $4,300,000 | $4,000,000 | $300,000 |
| 2019 | $24,502 | $2,296,372 | $2,021,416 | $274,956 |
| 2018 | $24,014 | $2,251,346 | $1,981,781 | $269,565 |
| 2017 | $23,589 | $2,207,202 | $1,942,922 | $264,280 |
| 2016 | $23,059 | $2,163,924 | $1,904,825 | $259,099 |
| 2015 | $22,842 | $2,131,420 | $1,876,212 | $255,208 |
| 2014 | $22,304 | $2,089,669 | $1,839,460 | $250,209 |
Agents Affiliated with this Home
-

Seller's Agent in 2020
Carl Capitano
COMPASS
3 in this area
61 Total Sales
Map
Source: California Regional Multiple Listing Service (CRMLS)
MLS Number: CV20025630
APN: 048-142-28
- 930 E Balboa Blvd
- 916 E Oceanfront
- 1204 E Balboa Blvd
- 1214 E Balboa Blvd
- 1303 E Balboa Blvd
- 1319 E Balboa Blvd Unit C
- 700 E Oceanfront
- 613 E Balboa Blvd Unit A
- 600 E Oceanfront Unit 1D
- 600 E Oceanfront Unit 1A
- 1411 E Bay Ave
- 126 Ruby Ave
- 1517 Miramar Dr
- 201 Diamond Ave
- 126 Sapphire Ave
- 417 E Balboa Blvd
- 115 Apolena Ave
- 127 Coral Ave
- 210 Collins Ave
- 209 Diamond Ave
- 1016 E Balboa Blvd
- 1016 E Balboa Blvd
- 1014 E Balboa Blvd
- 1018 1/2 E Balboa Blvd
- 1018 E Balboa Blvd
- 1020 E Balboa Blvd
- 1012 E Balboa Blvd Unit C
- 1012 E Balboa Blvd
- 1022 E Balboa Blvd
- 1010 E Balboa Blvd
- 1008 E Balboa Blvd
- 1024 E Balboa Blvd Unit C
- 1024 E Balboa Blvd Unit A
- 1024 E Balboa Blvd
- 1024 E Balboa Blvd
- 1006 E Balboa Blvd Unit B
- 1006 E Balboa Blvd
- 1017 E Balboa Blvd
- 1019 E Balboa Blvd
- 1021 E Balboa Blvd






