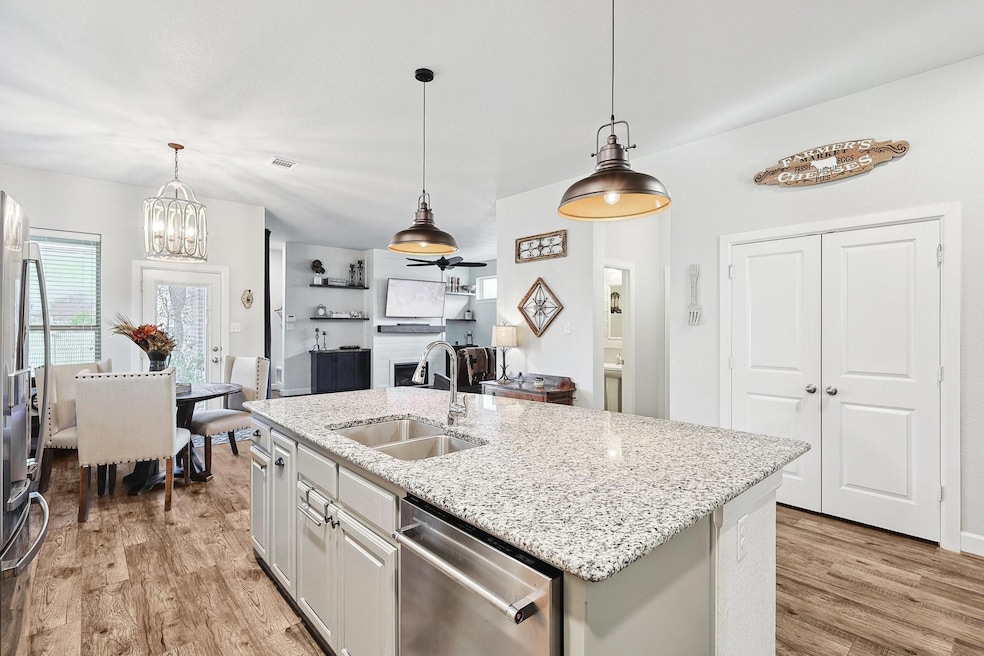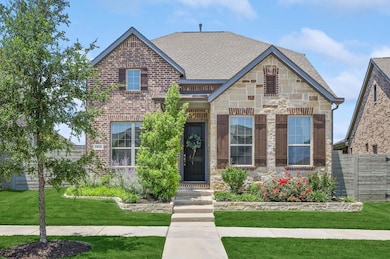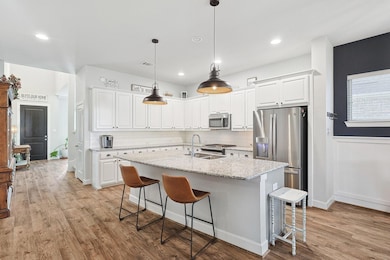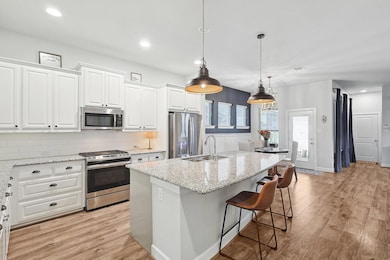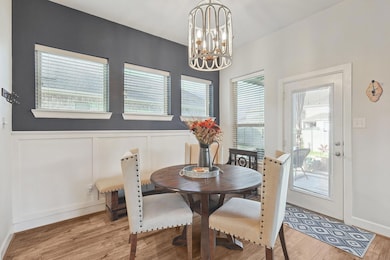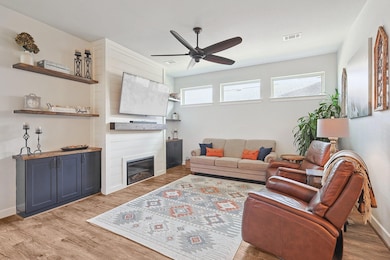
1016 Lamp Post Ln Argyle, TX 76226
Harvest NeighborhoodEstimated payment $3,573/month
Highlights
- Open Floorplan
- Traditional Architecture
- 2 Car Attached Garage
- Argyle West Rated A
- Granite Countertops
- Walk-In Closet
About This Home
Welcome to this stunning home in the award-winning Harvest community, just a short walk from Argyle West Elementary School. Enjoy a low-maintenance lifestyle with front yard care, cable, and internet included. Inside, you'll be captivated by the beauty of LVP flooring, abundant upgrades, and natural light. The living room boasts a gorgeous shiplap electric fireplace, built-in cabinetry, and floating shelves. The kitchen is a chef's paradise, featuring expansive granite countertops, ample cabinet space, a large island, and a gas cooktop with a griddle. The downstairs master suite is a luxurious retreat with an en-suite bath offering dual sinks, a spacious shower with a rain shower head, and a large walk-in closet. Upstairs, you'll find two additional bedrooms and a generously sized game room perfect for entertainment. Outside, one of the largest backyards in Townside awaits, complete with a spacious covered patio ideal for entertaining and bringing your outdoor dreams to life!
Home Details
Home Type
- Single Family
Est. Annual Taxes
- $11,755
Year Built
- Built in 2018
Lot Details
- 5,576 Sq Ft Lot
HOA Fees
- $214 Monthly HOA Fees
Parking
- 2 Car Attached Garage
Home Design
- Traditional Architecture
- Brick Exterior Construction
- Slab Foundation
- Composition Roof
Interior Spaces
- 2,463 Sq Ft Home
- 2-Story Property
- Open Floorplan
- Decorative Fireplace
- Electric Fireplace
- Living Room with Fireplace
Kitchen
- Built-In Gas Range
- Microwave
- Dishwasher
- Kitchen Island
- Granite Countertops
- Disposal
Bedrooms and Bathrooms
- 3 Bedrooms
- Walk-In Closet
- 3 Full Bathrooms
Schools
- Argyle West Elementary School
- Argyle High School
Utilities
- Central Heating and Cooling System
- Underground Utilities
- Gas Water Heater
- High Speed Internet
- Cable TV Available
Community Details
- Association fees include all facilities, management, internet, ground maintenance
- First Service Residential Association
- Harvest Townside Pha Subdivision
Listing and Financial Details
- Legal Lot and Block 5 / 8
- Assessor Parcel Number R717928
Map
Home Values in the Area
Average Home Value in this Area
Tax History
| Year | Tax Paid | Tax Assessment Tax Assessment Total Assessment is a certain percentage of the fair market value that is determined by local assessors to be the total taxable value of land and additions on the property. | Land | Improvement |
|---|---|---|---|---|
| 2024 | $11,755 | $467,437 | $140,786 | $326,651 |
| 2023 | $9,548 | $433,906 | $111,396 | $353,604 |
| 2022 | $10,684 | $394,460 | $97,574 | $345,928 |
| 2021 | $9,839 | $368,925 | $83,635 | $285,290 |
| 2020 | $9,236 | $326,000 | $83,635 | $242,365 |
| 2019 | $9,343 | $321,000 | $83,635 | $237,365 |
| 2018 | $965 | $50,181 | $50,181 | $0 |
Property History
| Date | Event | Price | Change | Sq Ft Price |
|---|---|---|---|---|
| 05/12/2025 05/12/25 | For Sale | $425,000 | 0.0% | $173 / Sq Ft |
| 04/23/2025 04/23/25 | Pending | -- | -- | -- |
| 03/13/2025 03/13/25 | Price Changed | $425,000 | +1.4% | $173 / Sq Ft |
| 03/03/2025 03/03/25 | For Sale | $419,000 | -11.8% | $170 / Sq Ft |
| 08/11/2023 08/11/23 | Sold | -- | -- | -- |
| 07/28/2023 07/28/23 | Pending | -- | -- | -- |
| 07/24/2023 07/24/23 | Price Changed | $475,000 | -1.0% | $193 / Sq Ft |
| 07/06/2023 07/06/23 | For Sale | $479,900 | 0.0% | $195 / Sq Ft |
| 06/06/2023 06/06/23 | Pending | -- | -- | -- |
| 06/02/2023 06/02/23 | Price Changed | $479,900 | -2.1% | $195 / Sq Ft |
| 05/18/2023 05/18/23 | For Sale | $490,000 | -- | $199 / Sq Ft |
Purchase History
| Date | Type | Sale Price | Title Company |
|---|---|---|---|
| Vendors Lien | -- | None Available | |
| Special Warranty Deed | -- | None Available |
Mortgage History
| Date | Status | Loan Amount | Loan Type |
|---|---|---|---|
| Open | $338,400 | Credit Line Revolving | |
| Closed | $308,750 | New Conventional | |
| Closed | $307,000 | New Conventional | |
| Closed | $305,850 | New Conventional |
Similar Homes in Argyle, TX
Source: North Texas Real Estate Information Systems (NTREIS)
MLS Number: 20859277
APN: R717928
