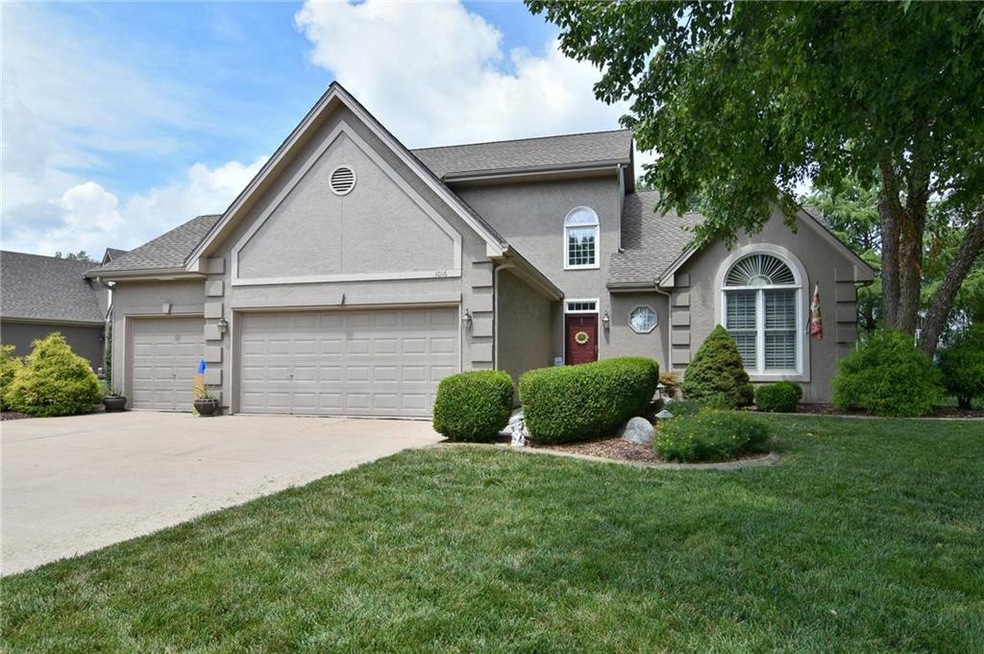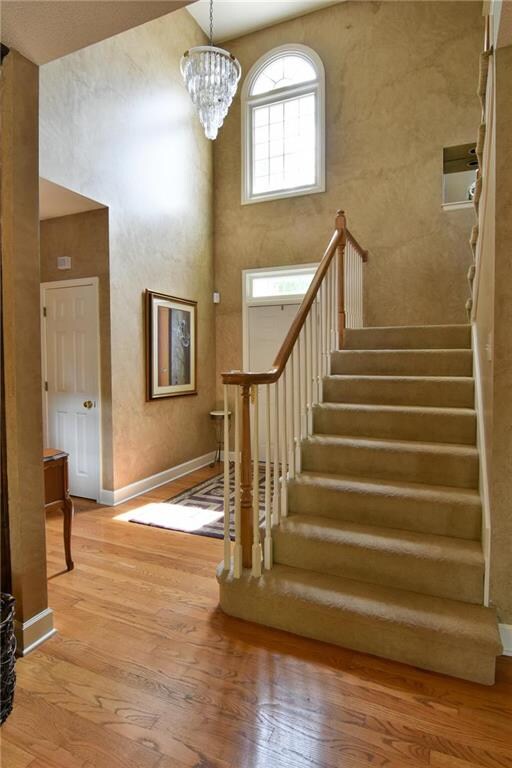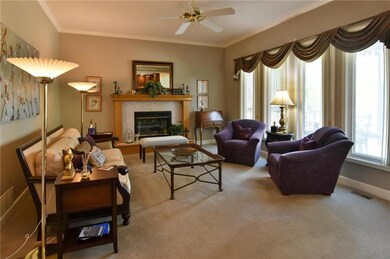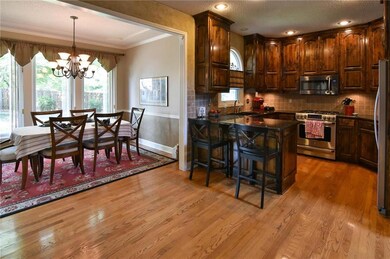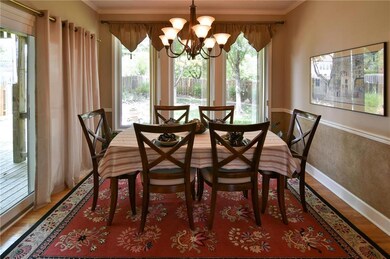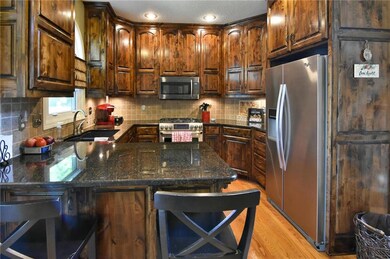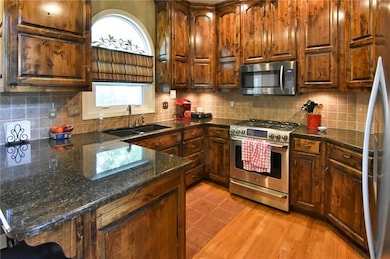
1016 NE Scenic Ct Lees Summit, MO 64064
Lee's Summit NeighborhoodEstimated Value: $380,000 - $413,000
Highlights
- Custom Closet System
- Deck
- Traditional Architecture
- Voy Spears Jr. Elementary School Rated A
- Vaulted Ceiling
- Wood Flooring
About This Home
As of October 2019Hurry to see this awesome opportunity and stunning home located popular Ridgewood Hills. This beautifully updated home has been lightly lived in and shows like a model. You'll be blown away by the many hard to find upgrades, like granite counters, stainless appliances, finished basement, security system, lawn sprinkler system, instant hot-water system, zoned HVAC duct-work system and tons in beautiful landscaping. Excellent access to highways and lots of nearby shopping.
Last Agent to Sell the Property
Flat-Fee Team
395 Realty LLC Listed on: 08/09/2019
Home Details
Home Type
- Single Family
Est. Annual Taxes
- $3,280
Year Built
- Built in 1996
Lot Details
- 0.31 Acre Lot
- Cul-De-Sac
- Wood Fence
- Corner Lot
- Level Lot
- Sprinkler System
- Many Trees
HOA Fees
- $7 Monthly HOA Fees
Parking
- 3 Car Attached Garage
- Inside Entrance
- Front Facing Garage
- Garage Door Opener
Home Design
- Traditional Architecture
- Composition Roof
- Wood Siding
Interior Spaces
- Wet Bar: Carpet, Wet Bar, Hardwood, Built-in Features, Shower Over Tub, Vinyl, Ceiling Fan(s), Ceramic Tiles, Separate Shower And Tub, Whirlpool Tub, Cathedral/Vaulted Ceiling, Walk-In Closet(s), Fireplace, Skylight(s)
- Built-In Features: Carpet, Wet Bar, Hardwood, Built-in Features, Shower Over Tub, Vinyl, Ceiling Fan(s), Ceramic Tiles, Separate Shower And Tub, Whirlpool Tub, Cathedral/Vaulted Ceiling, Walk-In Closet(s), Fireplace, Skylight(s)
- Vaulted Ceiling
- Ceiling Fan: Carpet, Wet Bar, Hardwood, Built-in Features, Shower Over Tub, Vinyl, Ceiling Fan(s), Ceramic Tiles, Separate Shower And Tub, Whirlpool Tub, Cathedral/Vaulted Ceiling, Walk-In Closet(s), Fireplace, Skylight(s)
- Skylights
- Gas Fireplace
- Thermal Windows
- Shades
- Plantation Shutters
- Drapes & Rods
- Formal Dining Room
- Library
Kitchen
- Gas Oven or Range
- Dishwasher
- Stainless Steel Appliances
- Granite Countertops
- Laminate Countertops
- Disposal
Flooring
- Wood
- Wall to Wall Carpet
- Linoleum
- Laminate
- Stone
- Ceramic Tile
- Luxury Vinyl Plank Tile
- Luxury Vinyl Tile
Bedrooms and Bathrooms
- 4 Bedrooms
- Custom Closet System
- Cedar Closet: Carpet, Wet Bar, Hardwood, Built-in Features, Shower Over Tub, Vinyl, Ceiling Fan(s), Ceramic Tiles, Separate Shower And Tub, Whirlpool Tub, Cathedral/Vaulted Ceiling, Walk-In Closet(s), Fireplace, Skylight(s)
- Walk-In Closet: Carpet, Wet Bar, Hardwood, Built-in Features, Shower Over Tub, Vinyl, Ceiling Fan(s), Ceramic Tiles, Separate Shower And Tub, Whirlpool Tub, Cathedral/Vaulted Ceiling, Walk-In Closet(s), Fireplace, Skylight(s)
- Double Vanity
- Whirlpool Bathtub
- Bathtub with Shower
Laundry
- Laundry Room
- Laundry on main level
Finished Basement
- Basement Fills Entire Space Under The House
- Sub-Basement: 2nd Half Bath, Family Rm- 2nd
Home Security
- Home Security System
- Storm Doors
Outdoor Features
- Deck
- Enclosed patio or porch
Utilities
- Central Heating and Cooling System
- Tankless Water Heater
Community Details
- Ridgewood Hills Subdivision
Listing and Financial Details
- Assessor Parcel Number 34-840-07-11-00-0-00-000
Ownership History
Purchase Details
Home Financials for this Owner
Home Financials are based on the most recent Mortgage that was taken out on this home.Purchase Details
Purchase Details
Home Financials for this Owner
Home Financials are based on the most recent Mortgage that was taken out on this home.Purchase Details
Home Financials for this Owner
Home Financials are based on the most recent Mortgage that was taken out on this home.Purchase Details
Home Financials for this Owner
Home Financials are based on the most recent Mortgage that was taken out on this home.Purchase Details
Home Financials for this Owner
Home Financials are based on the most recent Mortgage that was taken out on this home.Purchase Details
Home Financials for this Owner
Home Financials are based on the most recent Mortgage that was taken out on this home.Similar Homes in Lees Summit, MO
Home Values in the Area
Average Home Value in this Area
Purchase History
| Date | Buyer | Sale Price | Title Company |
|---|---|---|---|
| Hartford Katlyn | -- | Stewart Title Company | |
| Higbee Paula D | -- | None Available | |
| Higbee Paula D | -- | None Available | |
| Lonsbury James E | -- | Heart Of America Title Inc | |
| Kearney Susan | -- | Heart Of America Title Inc | |
| Hutchison Richard J | -- | -- | |
| Kgs Enterprises Inc | -- | Stewart Title |
Mortgage History
| Date | Status | Borrower | Loan Amount |
|---|---|---|---|
| Open | Hartford Katlyn | $40,000 | |
| Open | Hartford Katlyn | $243,500 | |
| Closed | Hartford Katlyn | $250,305 | |
| Previous Owner | Higbee Paula D | $158,000 | |
| Previous Owner | Lonsbury James E | $150,067 | |
| Previous Owner | Lonsbury James E | $35,900 | |
| Previous Owner | Lonsbury James E | $166,500 | |
| Previous Owner | Kearney Susan | $161,025 | |
| Previous Owner | Hutchison Richard J | $143,250 | |
| Previous Owner | Kgs Enterprises Inc | $110,000 |
Property History
| Date | Event | Price | Change | Sq Ft Price |
|---|---|---|---|---|
| 10/04/2019 10/04/19 | Sold | -- | -- | -- |
| 08/28/2019 08/28/19 | Pending | -- | -- | -- |
| 08/09/2019 08/09/19 | For Sale | $274,950 | +22.2% | $99 / Sq Ft |
| 10/02/2012 10/02/12 | Sold | -- | -- | -- |
| 08/20/2012 08/20/12 | Pending | -- | -- | -- |
| 05/17/2012 05/17/12 | For Sale | $225,000 | -- | $111 / Sq Ft |
Tax History Compared to Growth
Tax History
| Year | Tax Paid | Tax Assessment Tax Assessment Total Assessment is a certain percentage of the fair market value that is determined by local assessors to be the total taxable value of land and additions on the property. | Land | Improvement |
|---|---|---|---|---|
| 2024 | $3,987 | $53,010 | $9,430 | $43,580 |
| 2023 | $3,987 | $53,010 | $8,333 | $44,677 |
| 2022 | $4,002 | $47,120 | $5,284 | $41,836 |
| 2021 | $3,998 | $47,120 | $5,284 | $41,836 |
| 2020 | $3,677 | $42,862 | $5,284 | $37,578 |
| 2019 | $3,564 | $42,862 | $5,284 | $37,578 |
| 2018 | $1,941,313 | $37,304 | $4,599 | $32,705 |
| 2017 | $3,198 | $37,304 | $4,599 | $32,705 |
| 2016 | $3,023 | $35,378 | $5,301 | $30,077 |
| 2014 | $2,924 | $34,004 | $4,952 | $29,052 |
Agents Affiliated with this Home
-
F
Seller's Agent in 2019
Flat-Fee Team
395 Realty LLC
-
Kevin Hopkins

Seller Co-Listing Agent in 2019
Kevin Hopkins
395 Realty LLC
(913) 944-4016
1 in this area
76 Total Sales
-
Samantha Salem

Buyer's Agent in 2019
Samantha Salem
ReeceNichols - Lees Summit
(913) 244-5837
30 in this area
121 Total Sales
-
S
Seller's Agent in 2012
Susan Kearney
Results Investments LLC
-
Holli Albertson

Seller Co-Listing Agent in 2012
Holli Albertson
ReeceNichols - Eastland
(816) 668-4556
15 in this area
218 Total Sales
-
S
Buyer's Agent in 2012
Sandy Chappelow
ReeceNichols - Eastland
Map
Source: Heartland MLS
MLS Number: 2182801
APN: 34-840-07-14-00-0-00-000
- 5416 NE Sunshine Dr
- 5309 NE Rainbow Cir
- 5720 NE Quartz Dr
- 5468 NE Wedgewood Ln
- 5408 NE Wedgewood Ln
- 5484 NE Northgate Crossing
- 525 NE Olympic Ct
- 5316 NE Northgate Crossing
- 6113 NE Kensington Dr
- 5706 NE Sapphire Place
- 6141 NE Kensington Dr
- 5445 NE Northgate Crossing
- 5713 NE Sapphire Ct
- 5448 NE Northgate Cir
- 6201 NE Upper Wood Rd
- 5916 NE Turquoise Dr
- 5103 NE Ash Grove Place
- 1321 NE Brandywine Rd
- 6145 NE Moonstone Ct
- 5828 NE Coral Dr
- 1016 NE Scenic Ct
- 5508 NE Scenic Dr
- 1012 NE Scenic Ct
- 5512 NE Scenic Dr
- 5509 NE Scenic Dr
- 1008 NE Scenic Ct
- 5505 NE Scenic Dr
- 5501 NE Scenic Dr
- 5513 NE Scenic Dr
- 5428 NE Scenic Dr
- 5517 NE Scenic Dr
- 5516 NE Scenic Dr
- 1021 NE Wildflower Dr
- 1017 NE Wildflower Dr
- 5433 NE Scenic Dr
- 1004 NE Scenic Ct
- 1013 NE Wildflower Dr
- 5424 NE Scenic Dr
- 5429 NE Scenic Dr
- 1009 NE Wildflower Dr
