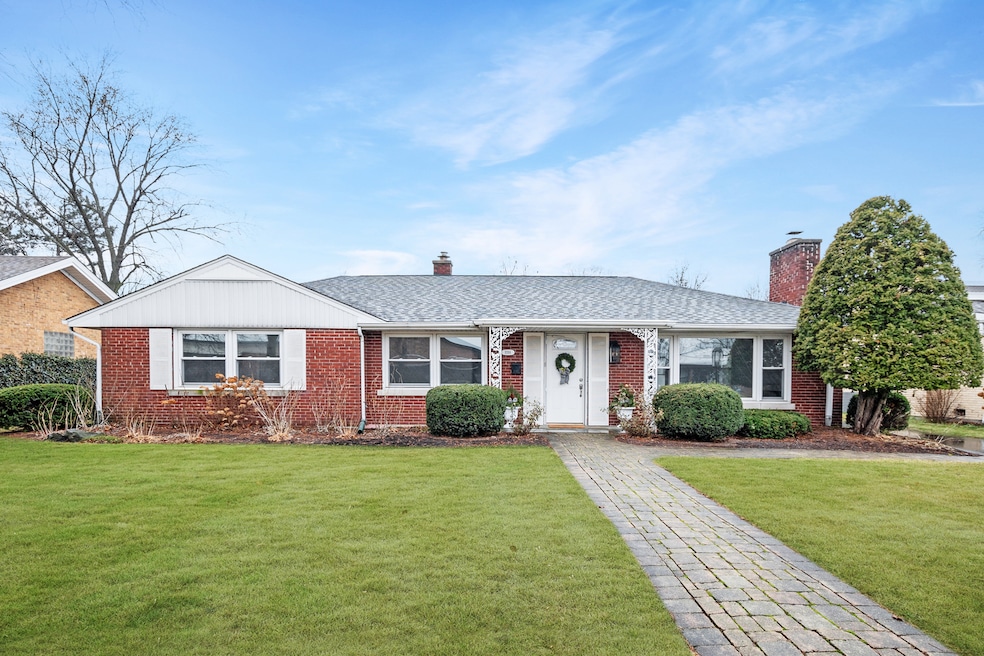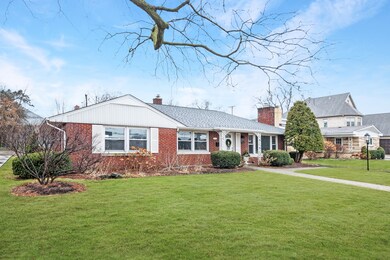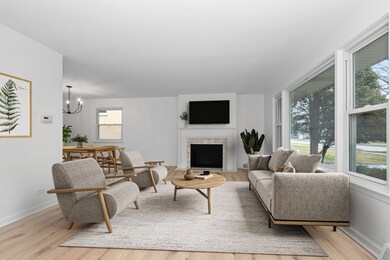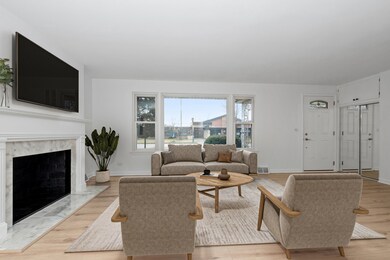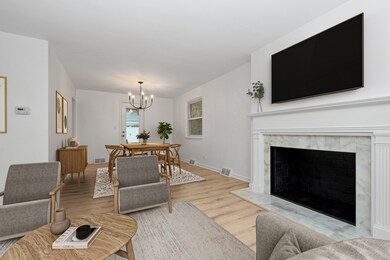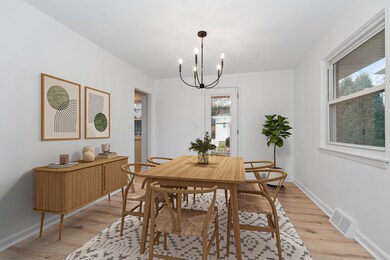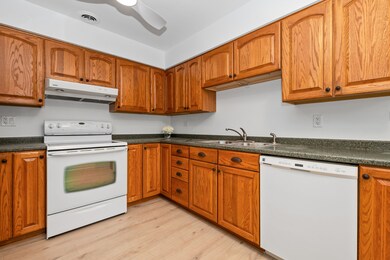
1016 S Spring Ave La Grange, IL 60525
Highlights
- Property is near a park
- Ranch Style House
- Patio
- Spring Avenue Elementary School Rated A
- L-Shaped Dining Room
- 2-minute walk to Spring Ave Park
About This Home
As of April 2025Classic Brick Ranch on a 75' wide lot in La Grange's Country Club section. This light and bright, zero-step ranch provides true single-level living with generous room sizes, new flooring, fresh paint, lighting and electrical upgrades inside and out. Charming woodburning fireplace with new tile surround. The oversized laundry room provides great storage as well as investment potential to add a powder room in the future, if desired. The oversized lot gives you a large backyard green space with paver patio for entertaining. No basement to worry about here, there is a newer 2.5 car garage and great attic for all your storage needs. This location has it all, close to parks, shopping and schools. Convenient to highways and both airports. Only 1.5 miles from beautiful downtown La Grange!
Last Agent to Sell the Property
@properties Christie's International Real Estate License #471006271 Listed on: 02/20/2025

Last Buyer's Agent
Berkshire Hathaway HomeServices Prairie Path REALT License #475141260

Home Details
Home Type
- Single Family
Est. Annual Taxes
- $7,006
Year Built
- Built in 1955
Lot Details
- Lot Dimensions are 75x134
- Paved or Partially Paved Lot
- Additional Parcels
Parking
- 2.5 Car Garage
- Parking Included in Price
Home Design
- Ranch Style House
- Brick Exterior Construction
Interior Spaces
- 1,362 Sq Ft Home
- Wood Burning Fireplace
- Family Room
- Living Room with Fireplace
- L-Shaped Dining Room
- Vinyl Flooring
- Pull Down Stairs to Attic
Kitchen
- Range<<rangeHoodToken>>
- <<microwave>>
- Dishwasher
Bedrooms and Bathrooms
- 3 Bedrooms
- 3 Potential Bedrooms
- Bathroom on Main Level
- 1 Full Bathroom
Laundry
- Laundry Room
- Dryer
- Washer
- Sink Near Laundry
Accessible Home Design
- Accessibility Features
- No Interior Steps
- Entry Slope Less Than 1 Foot
Schools
- Spring Ave Elementary School
- Wm F Gurrie Middle School
- Lyons Twp High School
Utilities
- Central Air
- Heating System Uses Natural Gas
- Lake Michigan Water
Additional Features
- Patio
- Property is near a park
Community Details
- Country Club Subdivision
Listing and Financial Details
- Senior Tax Exemptions
- Homeowner Tax Exemptions
- Senior Freeze Tax Exemptions
Ownership History
Purchase Details
Home Financials for this Owner
Home Financials are based on the most recent Mortgage that was taken out on this home.Purchase Details
Home Financials for this Owner
Home Financials are based on the most recent Mortgage that was taken out on this home.Purchase Details
Purchase Details
Similar Homes in the area
Home Values in the Area
Average Home Value in this Area
Purchase History
| Date | Type | Sale Price | Title Company |
|---|---|---|---|
| Warranty Deed | $501,500 | Proper Title | |
| Quit Claim Deed | -- | None Listed On Document | |
| Deed | $415,000 | Proper Title | |
| Warranty Deed | -- | None Listed On Document |
Mortgage History
| Date | Status | Loan Amount | Loan Type |
|---|---|---|---|
| Open | $451,350 | VA | |
| Previous Owner | $150,000 | Credit Line Revolving |
Property History
| Date | Event | Price | Change | Sq Ft Price |
|---|---|---|---|---|
| 04/11/2025 04/11/25 | Sold | $501,500 | +0.5% | $368 / Sq Ft |
| 03/02/2025 03/02/25 | Pending | -- | -- | -- |
| 02/24/2025 02/24/25 | Price Changed | $499,000 | -5.7% | $366 / Sq Ft |
| 02/20/2025 02/20/25 | For Sale | $529,000 | +27.5% | $388 / Sq Ft |
| 12/02/2024 12/02/24 | Sold | $415,000 | -2.4% | $305 / Sq Ft |
| 10/26/2024 10/26/24 | Pending | -- | -- | -- |
| 09/23/2024 09/23/24 | For Sale | $425,000 | -- | $312 / Sq Ft |
Tax History Compared to Growth
Tax History
| Year | Tax Paid | Tax Assessment Tax Assessment Total Assessment is a certain percentage of the fair market value that is determined by local assessors to be the total taxable value of land and additions on the property. | Land | Improvement |
|---|---|---|---|---|
| 2024 | $773 | $3,266 | $3,266 | -- |
| 2023 | $800 | $3,266 | $3,266 | -- |
| 2022 | $800 | $2,848 | $2,848 | $0 |
| 2021 | $767 | $2,847 | $2,847 | $0 |
| 2020 | $744 | $2,847 | $2,847 | $0 |
| 2019 | $684 | $2,596 | $2,596 | $0 |
| 2018 | $676 | $2,596 | $2,596 | $0 |
| 2017 | $657 | $2,596 | $2,596 | $0 |
| 2016 | $618 | $2,261 | $2,261 | $0 |
| 2015 | $609 | $2,261 | $2,261 | $0 |
| 2014 | $597 | $2,261 | $2,261 | $0 |
| 2013 | $580 | $2,261 | $2,261 | $0 |
Agents Affiliated with this Home
-
Lisa Post

Seller's Agent in 2025
Lisa Post
@ Properties
(773) 802-3430
24 in this area
85 Total Sales
-
Mike Muisenga

Buyer's Agent in 2025
Mike Muisenga
Berkshire Hathaway HomeServices Prairie Path REALT
(630) 815-5043
1 in this area
116 Total Sales
-
Bryan Bomba

Seller's Agent in 2024
Bryan Bomba
@ Properties
(630) 286-9242
15 in this area
400 Total Sales
Map
Source: Midwest Real Estate Data (MRED)
MLS Number: 12294094
APN: 18-09-310-027-0000
- 1106 S Kensington Ave
- 921 S La Grange Rd
- 5348 6th Ave
- 711 S Catherine Ave
- 732 S La Grange Rd
- 940 8th Ave
- 5348 8th Ave
- 5604 S Madison Ave
- 1009 8th Ave Unit 154
- 604 S Stone Ave
- 901 S 8th Ave Unit 11
- 935 8th Ave Unit 1
- 610 S Madison Ave
- 1316 W 55th St
- 850 S 10th Ave
- 504 S Spring Ave
- 5771 Longview Dr
- 616 S 8th Ave
- 542 7th Ave
- 636 S 10th Ave
