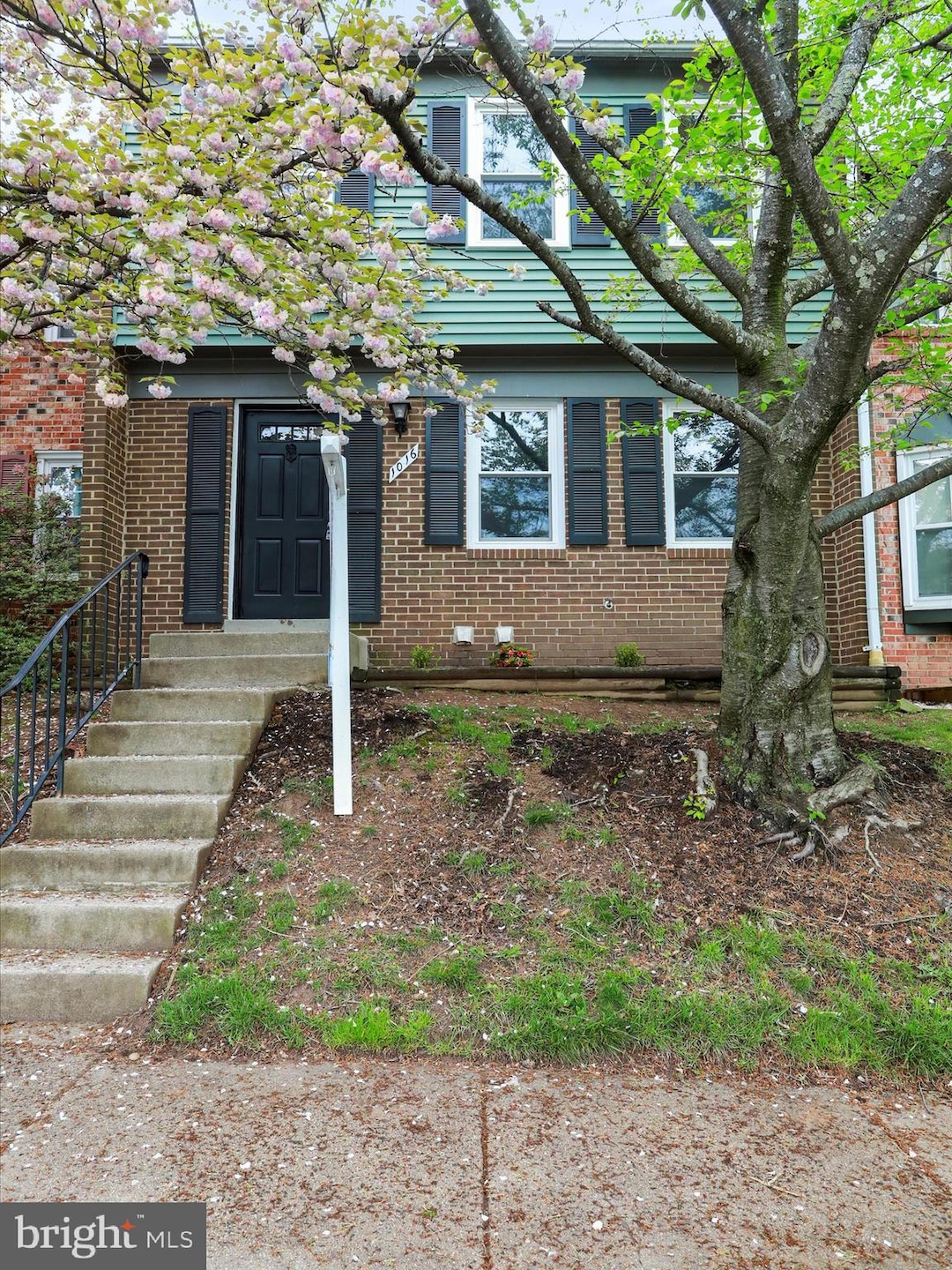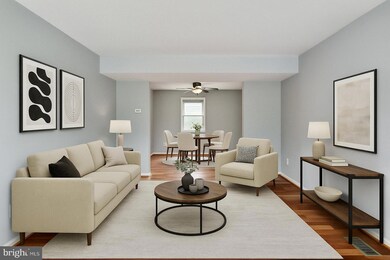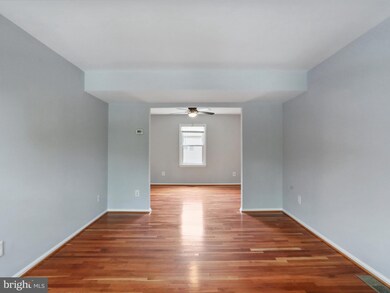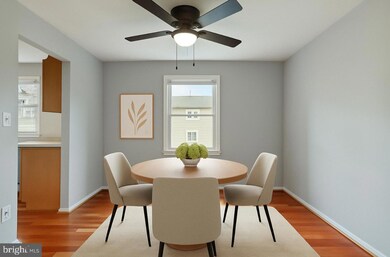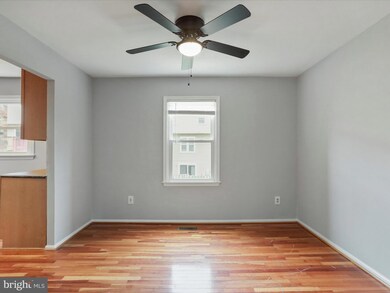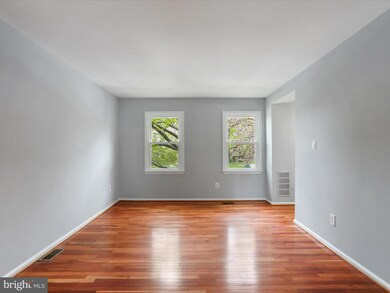
1016 Salisbury Ct Sterling, VA 20164
Highlights
- Open Floorplan
- <<bathWSpaHydroMassageTubToken>>
- Stainless Steel Appliances
- Wood Flooring
- Community Pool
- Double Pane Windows
About This Home
As of July 2025This one has a VA Assumable loan for vet only - 2.75% fixed * The lower level Family room is a possible fourth bedroom with door & closet * This Spacious & Updated Townhome features 1,994 finished sq.ft. to include Hardwood Floors on the main & upper levels, Jetted tub in the primary bath, Upgraded 42" Cabinets, Granite, Stainless Appliances, new Backsplash, Recently Replaced Roof & HVAC, double pane windows replaced in the last 8 yrs. The fully finished walk out basement has a wet bar with granite, upgraded Cabinets, extra refrigerator, wine cooler to be installed, wood burning fireplace, 3rd Full Bathroom & walks out level to a fully fenced rear yard with patio * Condo fee to include community pool, tennis, recreation center, water, trash removal & more! Two assigned parking spaces * Enjoy the super convenient Eastern Loudoun location, just minutes to Dulles International Airport, The Silver Line metro stop, Rt. 28, Rt.66 and the Dulles Toll Rd.
Last Agent to Sell the Property
Samson Properties License #0225021820 Listed on: 04/17/2025

Last Buyer's Agent
MARIA STEPPLING
Redfin Corporation License #225227843

Townhouse Details
Home Type
- Townhome
Est. Annual Taxes
- $3,549
Year Built
- Built in 1978 | Remodeled in 2023
Lot Details
- Wood Fence
- No Through Street
- Back Yard Fenced
HOA Fees
- $350 Monthly HOA Fees
Home Design
- Permanent Foundation
- Block Foundation
- Asphalt Roof
Interior Spaces
- Property has 3 Levels
- Open Floorplan
- Wet Bar
- Bar
- Ceiling Fan
- Wood Burning Fireplace
- Double Pane Windows
- Window Screens
- Sliding Doors
- Six Panel Doors
- Dining Area
- Wood Flooring
- Laundry on lower level
Kitchen
- Electric Oven or Range
- Stove
- <<builtInMicrowave>>
- Dishwasher
- Stainless Steel Appliances
- Disposal
Bedrooms and Bathrooms
- <<bathWSpaHydroMassageTubToken>>
Finished Basement
- Walk-Out Basement
- Basement Fills Entire Space Under The House
Parking
- 2 Open Parking Spaces
- 2 Parking Spaces
- Parking Lot
- 2 Assigned Parking Spaces
Outdoor Features
- Patio
Utilities
- Central Air
- Heat Pump System
- Vented Exhaust Fan
- Electric Water Heater
Listing and Financial Details
- Assessor Parcel Number 032182966469
Community Details
Overview
- Association fees include lawn care front, parking fee, recreation facility, reserve funds, road maintenance, sewer, snow removal, trash, water
- Newberry Condominiums
- Newberry Subdivision, Kensington Floorplan
- Newberry Condominiums Community
Recreation
- Community Playground
- Community Pool
Pet Policy
- Limit on the number of pets
- Dogs and Cats Allowed
Ownership History
Purchase Details
Home Financials for this Owner
Home Financials are based on the most recent Mortgage that was taken out on this home.Purchase Details
Home Financials for this Owner
Home Financials are based on the most recent Mortgage that was taken out on this home.Purchase Details
Home Financials for this Owner
Home Financials are based on the most recent Mortgage that was taken out on this home.Purchase Details
Home Financials for this Owner
Home Financials are based on the most recent Mortgage that was taken out on this home.Similar Homes in Sterling, VA
Home Values in the Area
Average Home Value in this Area
Purchase History
| Date | Type | Sale Price | Title Company |
|---|---|---|---|
| Warranty Deed | $249,000 | -- | |
| Special Warranty Deed | $165,000 | -- | |
| Warranty Deed | $335,000 | -- | |
| Deed | $168,000 | -- |
Mortgage History
| Date | Status | Loan Amount | Loan Type |
|---|---|---|---|
| Open | $237,557 | VA | |
| Closed | $259,842 | Stand Alone Refi Refinance Of Original Loan | |
| Closed | $255,272 | VA | |
| Previous Owner | $145,000 | New Conventional | |
| Previous Owner | $318,250 | New Conventional | |
| Previous Owner | $159,600 | No Value Available |
Property History
| Date | Event | Price | Change | Sq Ft Price |
|---|---|---|---|---|
| 07/08/2025 07/08/25 | Sold | $439,500 | -2.3% | $227 / Sq Ft |
| 05/28/2025 05/28/25 | Price Changed | $449,900 | -2.2% | $233 / Sq Ft |
| 04/19/2025 04/19/25 | For Sale | $459,900 | 0.0% | $238 / Sq Ft |
| 04/19/2025 04/19/25 | Pending | -- | -- | -- |
| 04/17/2025 04/17/25 | For Sale | $459,900 | -- | $238 / Sq Ft |
Tax History Compared to Growth
Tax History
| Year | Tax Paid | Tax Assessment Tax Assessment Total Assessment is a certain percentage of the fair market value that is determined by local assessors to be the total taxable value of land and additions on the property. | Land | Improvement |
|---|---|---|---|---|
| 2024 | $3,550 | $410,370 | $110,000 | $300,370 |
| 2023 | $3,308 | $378,080 | $110,000 | $268,080 |
| 2022 | $3,081 | $346,130 | $90,000 | $256,130 |
| 2021 | $3,158 | $322,250 | $85,000 | $237,250 |
| 2020 | $3,064 | $295,990 | $80,000 | $215,990 |
| 2019 | $2,935 | $280,820 | $72,000 | $208,820 |
| 2018 | $2,870 | $264,480 | $72,000 | $192,480 |
| 2017 | $2,799 | $248,760 | $72,000 | $176,760 |
| 2016 | $2,738 | $239,120 | $0 | $0 |
| 2015 | $2,734 | $168,900 | $0 | $168,900 |
| 2014 | $2,726 | $164,040 | $0 | $164,040 |
Agents Affiliated with this Home
-
Naimeh Elliftawi

Seller's Agent in 2025
Naimeh Elliftawi
EXP Realty, LLC
(703) 282-5730
2 Total Sales
-
Tracy Wenger

Seller's Agent in 2025
Tracy Wenger
Samson Properties
(703) 615-2334
3 in this area
62 Total Sales
-
M
Buyer's Agent in 2025
MARIA STEPPLING
Redfin Corporation
Map
Source: Bright MLS
MLS Number: VALO2091166
APN: 032-18-2966-469
- 1008 Temple Ct
- 941 Sherwood Ct
- 1043B Margate Ct
- 1059 Warwick Ct
- 815 S Cypress Ct
- 1050 Ramsgate Ct
- 1006 S Ironwood Rd
- 801 S Filbert Ct
- 100 W Poplar Rd
- 45507 Trail Run Terrace
- 123 Magnolia Rd
- 402 W Maple Ave
- 45401 Daveno Square
- 45399 Daveno Square
- 45394 Daveno Square
- 45599 Whitcomb Square
- 46270 Mount Allen Terrace Unit 201
- 46270 Mount Allen Terrace Unit 300
- 45610 Iron Horse Terrace
- 45544 Whitcomb Square
