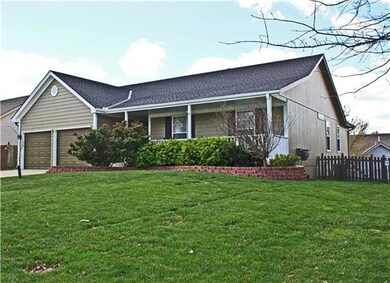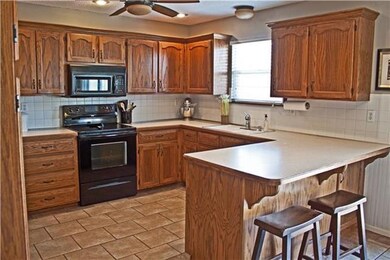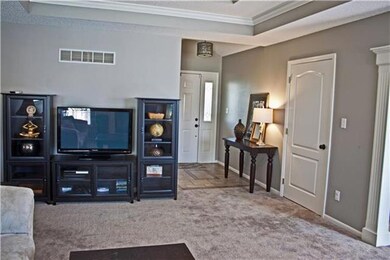
1016 SE Country Ln Lees Summit, MO 64081
Highlights
- Deck
- Vaulted Ceiling
- Great Room with Fireplace
- Sunset Valley Elementary School Rated A
- Ranch Style House
- Granite Countertops
About This Home
As of March 2018Immaculate Ranch! Great LOCATION. Get here fast, this won't last long. Covered Front Porch and Large back deck. Beautiful open floor plan. Fresh paint colors throughout main floor. Master Bedroom with Large Walk-in Closet with Bedrooms 1 & 2 on first level, 4th bedroom in basement with full bathroom. Awesome FULL Finished Basement with Family Room great for entertaining. No disappointments here! MORE pictures to come shortly...
Last Agent to Sell the Property
ReeceNichols-KCN License #2013033351 Listed on: 04/03/2016

Home Details
Home Type
- Single Family
Est. Annual Taxes
- $2,400
HOA Fees
- $12 Monthly HOA Fees
Parking
- 2 Car Attached Garage
- Front Facing Garage
Home Design
- Ranch Style House
- Traditional Architecture
- Frame Construction
- Composition Roof
- Wood Siding
Interior Spaces
- Wet Bar: Ceramic Tiles, Shower Over Tub, Carpet, Ceiling Fan(s), Walk-In Closet(s), Fireplace
- Built-In Features: Ceramic Tiles, Shower Over Tub, Carpet, Ceiling Fan(s), Walk-In Closet(s), Fireplace
- Vaulted Ceiling
- Ceiling Fan: Ceramic Tiles, Shower Over Tub, Carpet, Ceiling Fan(s), Walk-In Closet(s), Fireplace
- Skylights
- Self Contained Fireplace Unit Or Insert
- Shades
- Plantation Shutters
- Drapes & Rods
- Great Room with Fireplace
- Attic Fan
- Laundry on main level
Kitchen
- Country Kitchen
- Granite Countertops
- Laminate Countertops
Flooring
- Wall to Wall Carpet
- Linoleum
- Laminate
- Stone
- Ceramic Tile
- Luxury Vinyl Plank Tile
- Luxury Vinyl Tile
Bedrooms and Bathrooms
- 4 Bedrooms
- Cedar Closet: Ceramic Tiles, Shower Over Tub, Carpet, Ceiling Fan(s), Walk-In Closet(s), Fireplace
- Walk-In Closet: Ceramic Tiles, Shower Over Tub, Carpet, Ceiling Fan(s), Walk-In Closet(s), Fireplace
- 3 Full Bathrooms
- Double Vanity
- Ceramic Tiles
Finished Basement
- Laundry in Basement
- Natural lighting in basement
Outdoor Features
- Deck
- Enclosed patio or porch
Schools
- Sunset Valley Elementary School
- Lee's Summit High School
Additional Features
- City Lot
- Forced Air Heating and Cooling System
Community Details
- Hawks Ridge Subdivision
Listing and Financial Details
- Assessor Parcel Number 61-640-10-31-00-0-00-000
Ownership History
Purchase Details
Home Financials for this Owner
Home Financials are based on the most recent Mortgage that was taken out on this home.Purchase Details
Home Financials for this Owner
Home Financials are based on the most recent Mortgage that was taken out on this home.Purchase Details
Home Financials for this Owner
Home Financials are based on the most recent Mortgage that was taken out on this home.Purchase Details
Purchase Details
Home Financials for this Owner
Home Financials are based on the most recent Mortgage that was taken out on this home.Purchase Details
Home Financials for this Owner
Home Financials are based on the most recent Mortgage that was taken out on this home.Purchase Details
Home Financials for this Owner
Home Financials are based on the most recent Mortgage that was taken out on this home.Similar Homes in Lees Summit, MO
Home Values in the Area
Average Home Value in this Area
Purchase History
| Date | Type | Sale Price | Title Company |
|---|---|---|---|
| Warranty Deed | -- | Stewart Title Co | |
| Warranty Deed | -- | Continental Title | |
| Warranty Deed | -- | Continental Title Co | |
| Trustee Deed | $113,100 | None Available | |
| Warranty Deed | -- | Coffelt Land Title Inc | |
| Corporate Deed | -- | Coffelt Land Title Inc | |
| Corporate Deed | -- | Coffelt Land Title Inc |
Mortgage History
| Date | Status | Loan Amount | Loan Type |
|---|---|---|---|
| Open | $249,344 | VA | |
| Previous Owner | $204,250 | New Conventional | |
| Previous Owner | $131,250 | New Conventional | |
| Previous Owner | $133,200 | New Conventional | |
| Previous Owner | $171,000 | Adjustable Rate Mortgage/ARM | |
| Previous Owner | $124,335 | Purchase Money Mortgage | |
| Previous Owner | $115,000 | Purchase Money Mortgage | |
| Previous Owner | $18,100 | Purchase Money Mortgage |
Property History
| Date | Event | Price | Change | Sq Ft Price |
|---|---|---|---|---|
| 03/26/2018 03/26/18 | Sold | -- | -- | -- |
| 02/27/2018 02/27/18 | Pending | -- | -- | -- |
| 02/26/2018 02/26/18 | For Sale | $240,000 | +9.1% | $161 / Sq Ft |
| 05/26/2016 05/26/16 | Sold | -- | -- | -- |
| 04/11/2016 04/11/16 | Pending | -- | -- | -- |
| 04/03/2016 04/03/16 | For Sale | $219,900 | -- | $148 / Sq Ft |
Tax History Compared to Growth
Tax History
| Year | Tax Paid | Tax Assessment Tax Assessment Total Assessment is a certain percentage of the fair market value that is determined by local assessors to be the total taxable value of land and additions on the property. | Land | Improvement |
|---|---|---|---|---|
| 2024 | $4,086 | $57,000 | $7,600 | $49,400 |
| 2023 | $4,086 | $61,174 | $7,102 | $54,072 |
| 2022 | $2,899 | $35,910 | $7,182 | $28,728 |
| 2021 | $2,959 | $35,910 | $7,182 | $28,728 |
| 2020 | $2,841 | $34,148 | $7,182 | $26,966 |
| 2019 | $2,764 | $34,148 | $7,182 | $26,966 |
| 2018 | $2,508 | $28,756 | $2,736 | $26,020 |
| 2017 | $2,508 | $28,756 | $2,736 | $26,020 |
| 2016 | $2,411 | $27,360 | $3,154 | $24,206 |
| 2014 | $2,242 | $24,946 | $3,156 | $21,790 |
Agents Affiliated with this Home
-
Sandie Yocom
S
Seller's Agent in 2018
Sandie Yocom
ReeceNichols - Lees Summit
14 in this area
41 Total Sales
-
Linda Mueller
L
Seller Co-Listing Agent in 2018
Linda Mueller
ReeceNichols - Lees Summit
29 in this area
102 Total Sales
-
Pama Weaver

Buyer's Agent in 2018
Pama Weaver
Coldwell Banker Distinctive Pr
(913) 707-7441
1 in this area
42 Total Sales
-
Becky Riley

Seller's Agent in 2016
Becky Riley
ReeceNichols-KCN
(816) 377-7807
1 in this area
76 Total Sales
Map
Source: Heartland MLS
MLS Number: 1983827
APN: 61-640-10-31-00-0-00-000
- 1016 SE Claremont St
- 727 SE 10th St
- 1301 SE 12th Terrace
- 730 SE 10th St
- 825 SE 12th Terrace
- 725 SE 10th St
- 821 SE 13th St
- 1224 SE Windbreak Dr
- 1222 SE Windbreak Dr
- 1212 SE Windbreak Dr
- 1210 SE Windbreak Dr
- 1403 SE 7th Ct
- 1218 SE Windbreak Dr
- 1216 SE Windbreak Dr
- 1206 SE Windbreak Dr
- 1204 SE Windbreak Dr
- 1769 SE Silkwood Ln
- 1404 SE Lexington Ave
- 1413 SE Norwood Dr
- 723 SE 14 St






