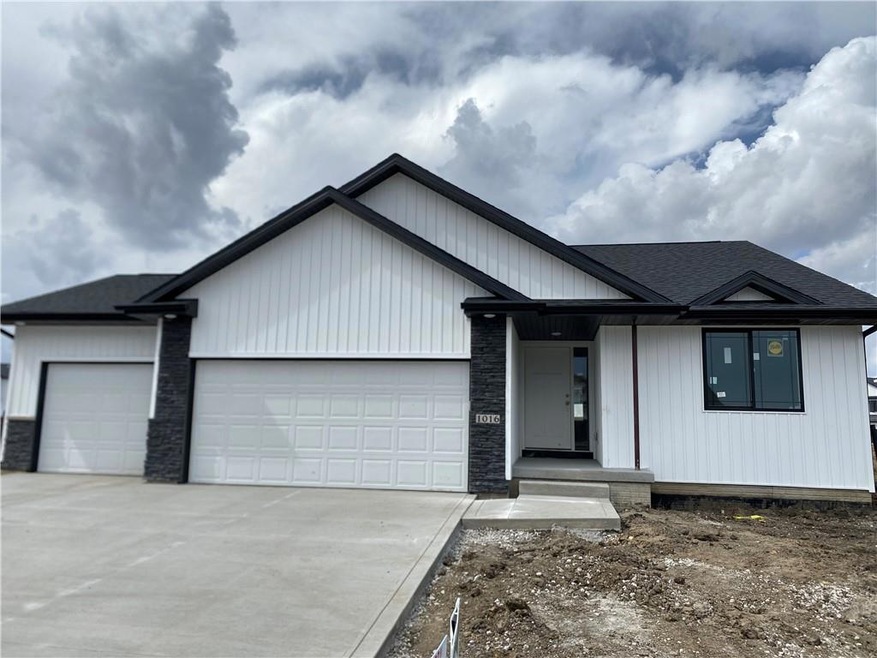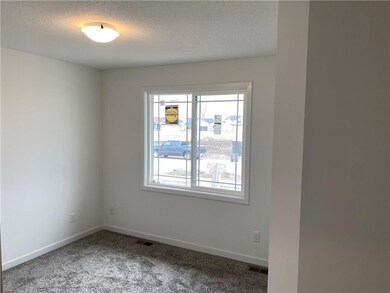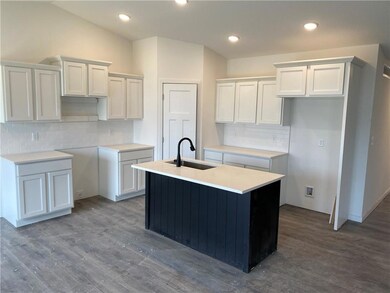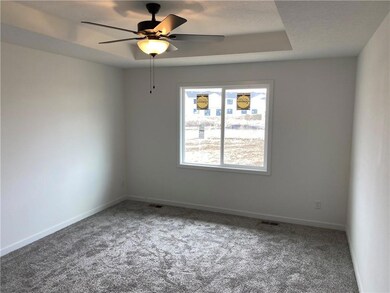
1016 Westridge St SW Bondurant, IA 50035
Estimated Value: $322,000 - $382,000
Highlights
- New Construction
- Ranch Style House
- Eat-In Kitchen
- Deck
- No HOA
- Forced Air Heating and Cooling System
About This Home
As of June 2023Greenland Homes Advantage Series, the Dawson ranch plan with split bedrooms. This home features three bedrooms, 2 bath areas, and a convenient mudroom and laundry room off the garage. The great room features a gas fireplace. Large eat-in kitchen features LVP floors, quartz countertops, GE appliances, a breakfast bar, painted woodwork and sliders leading to a deck overlooking a fully sodded yard. 2-Year Builder Warranty! Greenland Homes is currently building in Altoona, Ankeny, Bondurant, Elkhart, Granger, Huxley, Madrid, Norwalk, and Waukee. “Find the Advantage with Greenland Homes today!” Check out Greenland Homes website for more floor plans and features. Ask about the BUILDER PAID special financing with the preferred lender. It will save you hundreds monthly!
Home Details
Home Type
- Single Family
Year Built
- Built in 2023 | New Construction
Lot Details
- 9,425
Home Design
- Ranch Style House
- Asphalt Shingled Roof
- Stone Siding
- Vinyl Siding
Interior Spaces
- 1,403 Sq Ft Home
- Gas Log Fireplace
- Family Room
- Basement Window Egress
- Fire and Smoke Detector
Kitchen
- Eat-In Kitchen
- Stove
- Microwave
- Dishwasher
Flooring
- Carpet
- Vinyl
Bedrooms and Bathrooms
- 3 Main Level Bedrooms
Parking
- 3 Car Attached Garage
- Driveway
Additional Features
- Deck
- 9,425 Sq Ft Lot
- Forced Air Heating and Cooling System
Community Details
- No Home Owners Association
- Built by Greenland Homes, Inc
Listing and Financial Details
- Assessor Parcel Number 23100013003049
Ownership History
Purchase Details
Home Financials for this Owner
Home Financials are based on the most recent Mortgage that was taken out on this home.Similar Homes in Bondurant, IA
Home Values in the Area
Average Home Value in this Area
Purchase History
| Date | Buyer | Sale Price | Title Company |
|---|---|---|---|
| Mardis Benjamin | $352,000 | None Listed On Document |
Mortgage History
| Date | Status | Borrower | Loan Amount |
|---|---|---|---|
| Open | Mardis Benjamin | $316,000 | |
| Closed | Mardis Benjamin | $316,000 |
Property History
| Date | Event | Price | Change | Sq Ft Price |
|---|---|---|---|---|
| 06/09/2023 06/09/23 | Sold | $352,000 | 0.0% | $251 / Sq Ft |
| 04/14/2023 04/14/23 | Pending | -- | -- | -- |
| 03/01/2023 03/01/23 | For Sale | $352,000 | -- | $251 / Sq Ft |
Tax History Compared to Growth
Tax History
| Year | Tax Paid | Tax Assessment Tax Assessment Total Assessment is a certain percentage of the fair market value that is determined by local assessors to be the total taxable value of land and additions on the property. | Land | Improvement |
|---|---|---|---|---|
| 2024 | -- | $329,900 | $81,100 | $248,800 |
| 2023 | -- | $135,100 | $64,900 | $70,200 |
Agents Affiliated with this Home
-
Tony Berry

Seller's Agent in 2023
Tony Berry
RE/MAX
(515) 981-6068
52 in this area
200 Total Sales
-
Tammy Heckart

Seller Co-Listing Agent in 2023
Tammy Heckart
RE/MAX
(515) 599-8807
112 in this area
1,392 Total Sales
-
Stephanie Wright

Buyer's Agent in 2023
Stephanie Wright
RE/MAX
(515) 202-6150
1 in this area
232 Total Sales
Map
Source: Des Moines Area Association of REALTORS®
MLS Number: 668369
APN: 231/00013-003-049
- 1009 Westridge St SW
- 1017 Westridge St SW
- 1021 Westridge St SW
- 1100 Westridge St SW
- 1044 Westridge St SW
- 1104 Westridge St SW
- 1028 Westridge St SW
- 1029 Westridge St SW
- 136 Creekside Dr SW
- 1040 Westridge St SW
- 1041 Westridge St SW
- 201 Bobwhite Ave SW
- 825 3rd St NW
- 316 Fireside Dr NW
- 805 3rd St NW
- 820 3rd St NW
- 82 Landon Dr NW
- 324 Fireside Dr NW
- 317 Fireside Dr NW
- 421 Fireside Dr NW
- 1016 Westridge St SW
- 1012 Westridge St SW
- 1008 Westridge St SW
- 1024 Westridge St SW
- 1004 Westridge St SW
- 1013 Westridge St SW
- 121 Buffalo Ave SW
- 1033 Westridge St SW
- 117 Creekside Dr SW
- 113 Creekside Dr SW
- 121 Creekside Dr SW
- 109 Creekside Dr SW
- 105 Creekside Dr SW
- 208 Creekside Dr SW
- 133 Creekside Dr SW
- 137 Creekside Dr SW
- 201 Creekside Dr SW
- 212 Creekside Dr SW
- 101 Creekside Dr SW
- 205 Creekside Dr SW






