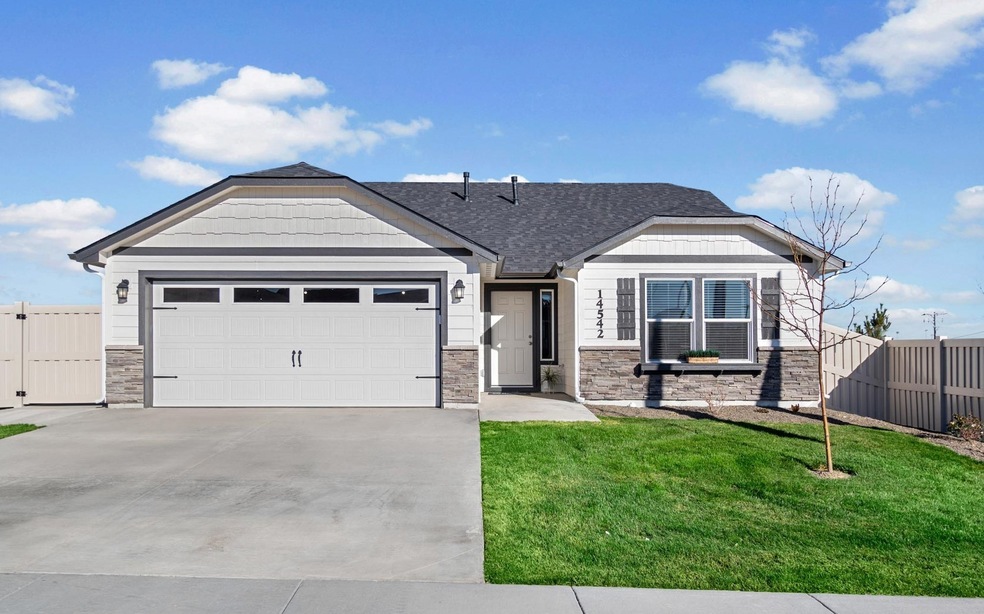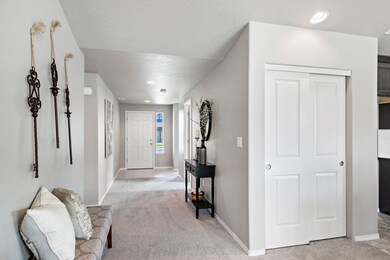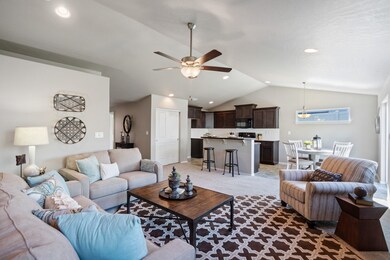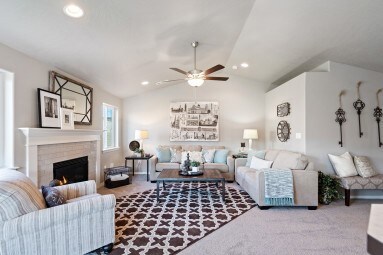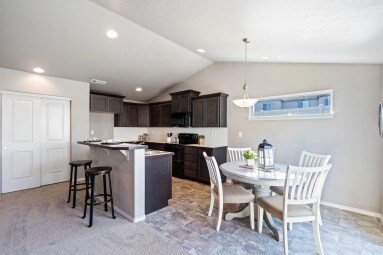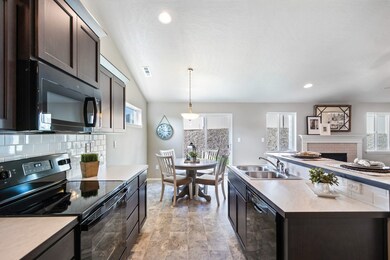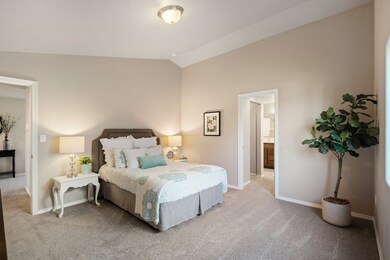
10168 Palmdale Ct Missoula, MT 59808
Highlights
- New Construction
- Mountain View
- 2 Car Attached Garage
- Hellgate Middle School Rated A-
- Traditional Architecture
- Patio
About This Home
As of June 2024*New home under construction. Photos are of similar homes. Contact us for specific finishes. The 1408 square foot Edgewood is a mid-sized home catering to those who value both comfort and efficiency in a single level home. An award-winning designed kitchen, featuring a breakfast bar and ample counter space, overlooks both the spacious living with a gorgeous gas fireplace and dining room. The separate main suite affords you privacy and features two large closets in addition to a dual vanity ensuite. The two sizable bedrooms share a full bathroom and complete this design-smart home plan. This home also features masonry on the front of the home and a lovely, covered patio with can lighting in the back. Just minutes from Missoula, this new community will offer walking trails and multiple parks, and it is located in the highly sought-after Frenchtown School District!
Last Agent to Sell the Property
ERA Lambros Real Estate Missoula License #RRE-RBS-LIC-79628

Home Details
Home Type
- Single Family
Year Built
- Built in 2023 | New Construction
Lot Details
- 0.27 Acre Lot
- Property fronts a county road
- Zoning described as N/A
HOA Fees
- $20 Monthly HOA Fees
Parking
- 2 Car Attached Garage
Home Design
- Traditional Architecture
- Poured Concrete
- Composition Roof
Interior Spaces
- 1,408 Sq Ft Home
- Property has 1 Level
- Gas Fireplace
- Great Room with Fireplace
- Mountain Views
- Carbon Monoxide Detectors
- Laundry on main level
Kitchen
- Oven or Range
- Microwave
- Dishwasher
- Disposal
Bedrooms and Bathrooms
- 3 Bedrooms
- 2 Full Bathrooms
Utilities
- Forced Air Heating System
- Phone Available
Additional Features
- Energy-Efficient Appliances
- Patio
Listing and Financial Details
- Assessor Parcel Number 04232521203020000
Community Details
Overview
- Association fees include management, common area maintenance, insurance, road maintenance, snow removal
- O'keefe Ranch Estates HOA
- Built by Hayden Homes LLC
- O'keefe Ranch Estates Subdivision
Recreation
- Snow Removal
Map
Similar Homes in Missoula, MT
Home Values in the Area
Average Home Value in this Area
Property History
| Date | Event | Price | Change | Sq Ft Price |
|---|---|---|---|---|
| 06/21/2024 06/21/24 | Sold | -- | -- | -- |
| 07/04/2023 07/04/23 | Pending | -- | -- | -- |
| 07/04/2023 07/04/23 | For Sale | $510,690 | -- | $363 / Sq Ft |
Source: Montana Regional MLS
MLS Number: 30009992
- 2465 Peregrine Loop
- 2736 Paniolo Place
- 2911 Bunkhouse Place
- 3054 Trading Post Place
- 2783 Paniolo Place
- 3053 Trading Post Place
- 8205 Ranch Club Rd
- 7130 Buckhorn Ln
- 5843 Horn Rd
- 2952 Prada Dr
- 108 New Meadows Dr
- 6720 Prairie Schooner Ln
- 2626 Muirfield Ct
- 5665 Cattle Dr
- 4055 , 4085 Rooster Ridge Rd
- 2514 Fence Line Dr
- 8600 Mourning Dove Dr
- 7850 Stegner Dr
- 5546 Brumby Ln
- 5835 Lariat Loop
