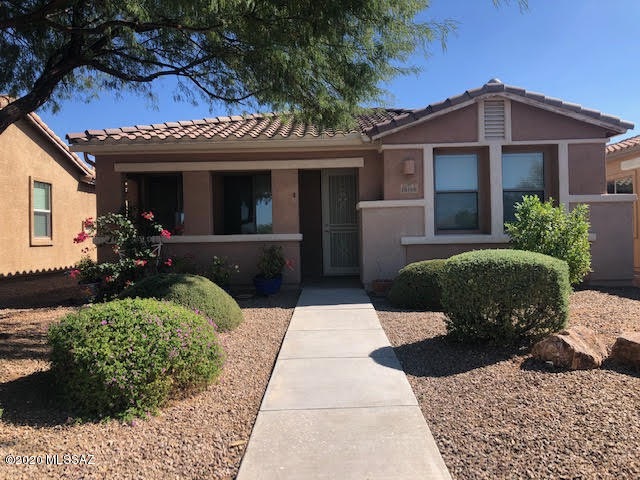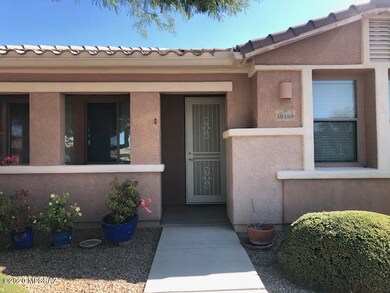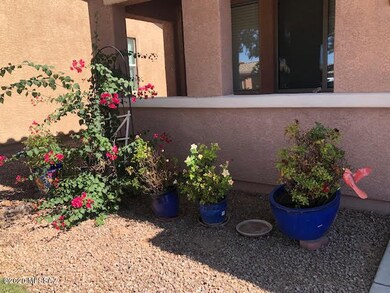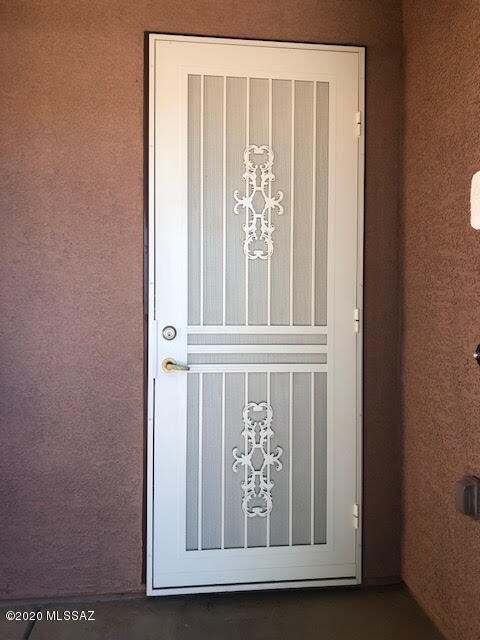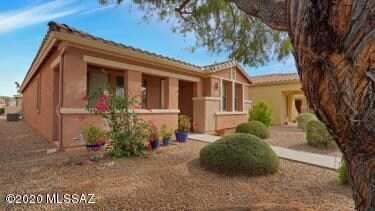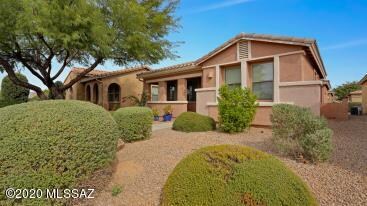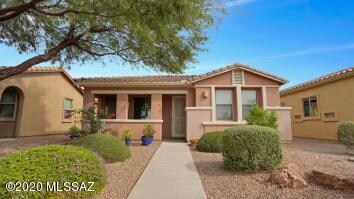
Estimated Value: $340,000 - $354,000
Highlights
- 2 Car Garage
- Gated Community
- Vaulted Ceiling
- Senior Community
- Contemporary Architecture
- Great Room
About This Home
As of February 2021A taste of heaven right here! Rather you're looking for your seasonal home, or enjoying Tucson year round, this home has it all. Absolutely beautiful Del Webb Gated Community. This gorgeous home offers life of luxury for the buyer wanting to live the good life. Freshly painted Oct. 2020 & new carpet throughout. Ceramic tile in kitchen, baths and hallways. Large great room with arches with open concept. Kitchen has lots of cabinets storage and counter space. Kitchen also has a built in desk area. Bright and appealing to entertain family & guest. 2 bedroom, 2 bath, plus den. Courtyard area off kitchen with artificial grass perfect for BBQ and relaxing. Check out the Del Web Community and everything it has to offer. Two HOA'S One for the Del Webb & Rancho Del Lago See documents
Last Agent to Sell the Property
Executive One Realty Brokerage Email: Exectam.home@gmail.com Listed on: 10/23/2020
Home Details
Home Type
- Single Family
Est. Annual Taxes
- $2,686
Year Built
- Built in 2009
Lot Details
- 4,356 Sq Ft Lot
- East or West Exposure
- Block Wall Fence
- Desert Landscape
- Artificial Turf
- Shrub
- Paved or Partially Paved Lot
- Landscaped with Trees
- Front Yard
- Property is zoned Pima County - SP
HOA Fees
- $165 Monthly HOA Fees
Home Design
- Contemporary Architecture
- Frame With Stucco
- Tile Roof
Interior Spaces
- 1,528 Sq Ft Home
- Property has 1 Level
- Vaulted Ceiling
- Ceiling Fan
- Double Pane Windows
- Great Room
- Dining Area
- Den
- Security System Leased
Kitchen
- Breakfast Bar
- Walk-In Pantry
- Electric Oven
- Electric Cooktop
- Microwave
- Dishwasher
- Kitchen Island
- Disposal
Flooring
- Carpet
- Ceramic Tile
Bedrooms and Bathrooms
- 2 Bedrooms
- 2 Full Bathrooms
- Dual Vanity Sinks in Primary Bathroom
- Separate Shower in Primary Bathroom
- Bathtub with Shower
Laundry
- Laundry Room
- Dryer
- Washer
Parking
- 2 Car Garage
- Driveway
Accessible Home Design
- Accessible Hallway
- Doors are 32 inches wide or more
- No Interior Steps
- Smart Technology
Outdoor Features
- Courtyard
- Patio
- Exterior Lighting
Schools
- Ocotillo Ridge Elementary School
- Old Vail Middle School
- Vail Dist Opt High School
Utilities
- Forced Air Heating and Cooling System
- Heating System Uses Natural Gas
- Natural Gas Water Heater
- Cable TV Available
Community Details
Overview
- Senior Community
- Rancho Del Lago Association
- Rancho Del Lago Community
- Del Webb At Rancho Del Lago Phase Ii Sq20112850077 Subdivision
- The community has rules related to deed restrictions, no recreational vehicles or boats
Recreation
- Tennis Courts
- Community Pool
- Putting Green
- Hiking Trails
Additional Features
- Recreation Room
- Gated Community
Ownership History
Purchase Details
Home Financials for this Owner
Home Financials are based on the most recent Mortgage that was taken out on this home.Purchase Details
Home Financials for this Owner
Home Financials are based on the most recent Mortgage that was taken out on this home.Purchase Details
Home Financials for this Owner
Home Financials are based on the most recent Mortgage that was taken out on this home.Similar Homes in Vail, AZ
Home Values in the Area
Average Home Value in this Area
Purchase History
| Date | Buyer | Sale Price | Title Company |
|---|---|---|---|
| Smith Gary | $249,900 | Signature Ttl Agcy Of Az Llc | |
| Lawyers Title Of Arizona Inc | $8,000,000 | Tfnti | |
| Bazinet Kenneth L | -- | Tfnti | |
| K Hovnanian Great Western Homes Llc | -- | Tfnti |
Mortgage History
| Date | Status | Borrower | Loan Amount |
|---|---|---|---|
| Open | Smith Gary | $25,000 | |
| Open | Smith Gary | $212,415 | |
| Previous Owner | Bazinet Kenneth L | $126,350 |
Property History
| Date | Event | Price | Change | Sq Ft Price |
|---|---|---|---|---|
| 02/26/2021 02/26/21 | Sold | $249,900 | 0.0% | $164 / Sq Ft |
| 01/27/2021 01/27/21 | Pending | -- | -- | -- |
| 10/23/2020 10/23/20 | For Sale | $249,900 | -- | $164 / Sq Ft |
Tax History Compared to Growth
Tax History
| Year | Tax Paid | Tax Assessment Tax Assessment Total Assessment is a certain percentage of the fair market value that is determined by local assessors to be the total taxable value of land and additions on the property. | Land | Improvement |
|---|---|---|---|---|
| 2024 | $2,948 | $20,680 | -- | -- |
| 2023 | $2,737 | $19,696 | $0 | $0 |
| 2022 | $2,737 | $18,758 | $0 | $0 |
| 2021 | $2,810 | $17,053 | $0 | $0 |
| 2020 | $2,712 | $17,053 | $0 | $0 |
| 2019 | $2,686 | $16,676 | $0 | $0 |
| 2018 | $2,520 | $14,731 | $0 | $0 |
| 2017 | $2,455 | $14,731 | $0 | $0 |
| 2016 | $2,437 | $15,010 | $0 | $0 |
| 2015 | $2,348 | $14,295 | $0 | $0 |
Agents Affiliated with this Home
-
Tamra Haase

Seller's Agent in 2021
Tamra Haase
Executive One Realty
(520) 349-7330
4 in this area
75 Total Sales
-
Charlene Anderson

Buyer's Agent in 2021
Charlene Anderson
RE/MAX
(520) 907-2718
1 in this area
101 Total Sales
Map
Source: MLS of Southern Arizona
MLS Number: 22026837
APN: 305-73-2970
- 10241 S Wagonette Ave
- 13975 E Stanhope Blvd
- 14031 E Troika St
- 14029 E Stanhope Blvd
- 10095 S Telega Dr
- 13971 E Via Cerro Del Molino
- 13784 E Weiers St
- 13773 E Carruthers St
- 10221 S Rose Wagon Way
- 14013 E Via Cerro Del Molino
- 10237 S Rose Wagon Way
- 9941 S Placita de La Bondad
- 14171 E Adeline Dr
- 14172 E Vardo Dr
- 10218 S Hickory Wood Way
- 14242 E Adeline Dr
- 14241 E Bolster Dr
- 14237 E Spokeshave Dr
- 10055 S Big Thunder Dr
- 14239 E Axle Dr
- 10169 S Wagonette Ave
- 10177 S Wagonette Ave
- 10177 S Wagonette Ave Unit 298
- 10161 S Wagonette Ave
- 10185 S Wagonette Ave
- 10153 S Wagonette Ave
- 10170 S Pickens Dr
- 10178 S Pickens Dr
- 10162 S Pickens Dr
- 13930 E Carruthers St
- 13931 E Carruthers St
- 10154 S Pickens Dr
- 13922 E Carruthers St
- 13956 E Tully Dr
- 13964 E Tully Dr
- 13964 E Tully Dr Unit 301
- 13923 E Carruthers St
- 10134 S Azure Surrey Dr
- 10134 S Azure Surrey#310 Dr S
- 13972 E Tully Dr
