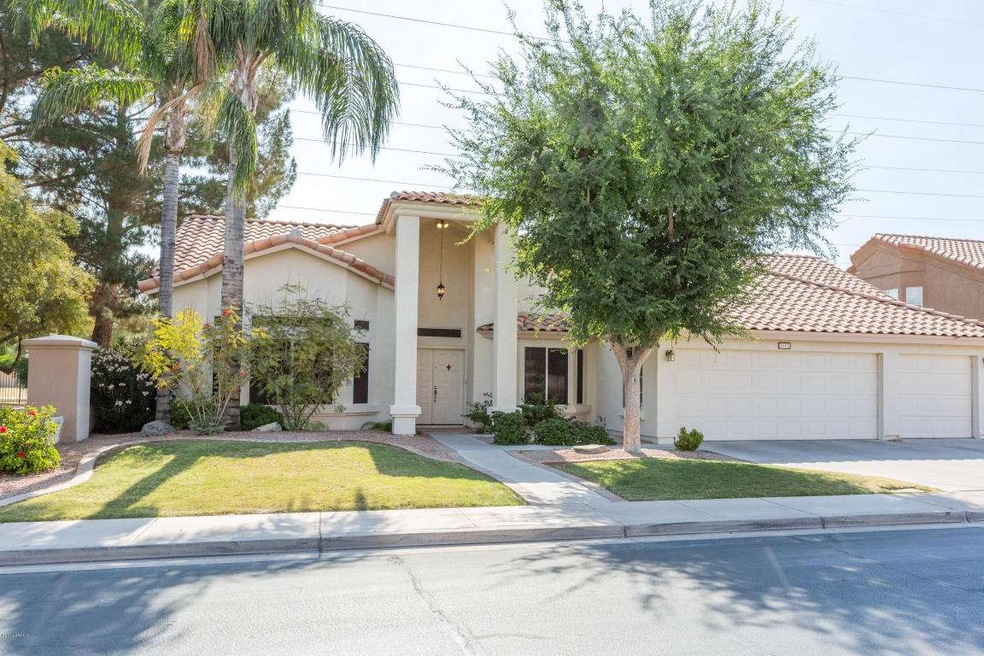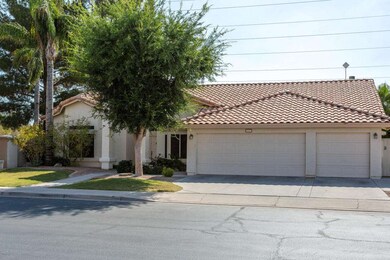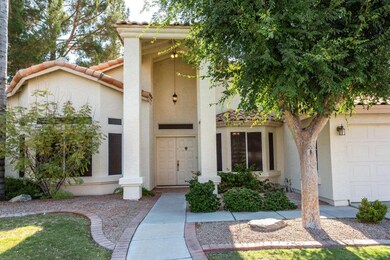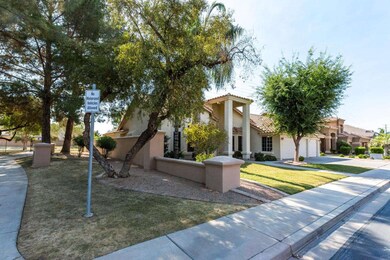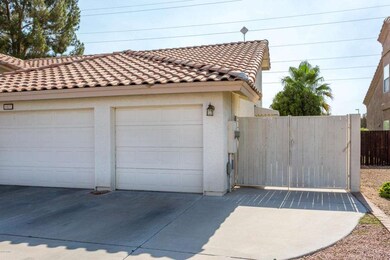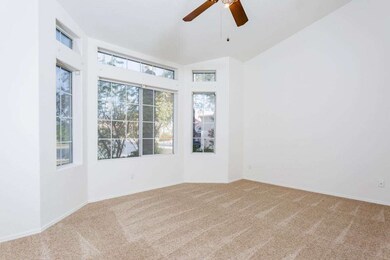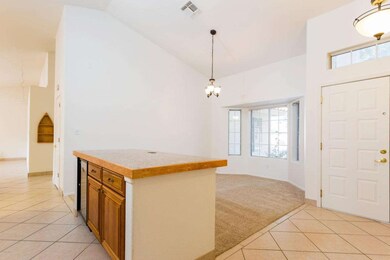
1017 N Peppertree Dr Gilbert, AZ 85234
Val Vista NeighborhoodHighlights
- Heated Spa
- RV Gated
- 0.2 Acre Lot
- Val Vista Lakes Elementary School Rated A-
- Gated Community
- 2-minute walk to Lakeside Park
About This Home
As of April 2022Rare opportunity to live the resort lifestyle offered in the Gated Lakeside at Val Vista Lakes community for under $350,000. Walking distance to highly acclaimed Val Vista Lakes elementary school. Access to community center, weight room, tennis/raquetball court, sand & lap pool & more make this your buyer's new dream home. Fresh paint and carpet. Wine refrigerator and bar in front room dining area. Sparkling pool, built-in BBQ and saltillo tile patio. Walk out your back gate onto the greenbelt. This home is just waiting for your buyer's finishing touches to make it their own.
Last Buyer's Agent
Kathryn Jones
Evolve Realty, LLC License #SA540336000
Home Details
Home Type
- Single Family
Est. Annual Taxes
- $2,167
Year Built
- Built in 1988
Lot Details
- 8,682 Sq Ft Lot
- Block Wall Fence
- Front and Back Yard Sprinklers
- Sprinklers on Timer
- Private Yard
- Grass Covered Lot
HOA Fees
- $58 Monthly HOA Fees
Parking
- 3 Car Garage
- Garage Door Opener
- RV Gated
Home Design
- Contemporary Architecture
- Wood Frame Construction
- Tile Roof
- Stucco
Interior Spaces
- 2,292 Sq Ft Home
- 1-Story Property
- Vaulted Ceiling
- Ceiling Fan
- Double Pane Windows
- Solar Screens
- Family Room with Fireplace
- 2 Fireplaces
Kitchen
- Eat-In Kitchen
- Breakfast Bar
- Built-In Microwave
- Dishwasher
- Kitchen Island
Flooring
- Carpet
- Tile
Bedrooms and Bathrooms
- 4 Bedrooms
- Fireplace in Primary Bedroom
- Walk-In Closet
- Primary Bathroom is a Full Bathroom
- 2 Bathrooms
- Dual Vanity Sinks in Primary Bathroom
- Bathtub With Separate Shower Stall
Laundry
- Laundry in unit
- Washer and Dryer Hookup
Pool
- Heated Spa
- Heated Pool
Outdoor Features
- Covered patio or porch
- Built-In Barbecue
Schools
- Val Vista Lakes Elementary School
- Highland Jr High Middle School
- Highland High School
Utilities
- Refrigerated Cooling System
- Heating Available
- High Speed Internet
- Cable TV Available
Listing and Financial Details
- Home warranty included in the sale of the property
- Tax Lot 12
- Assessor Parcel Number 304-98-249
Community Details
Overview
- Brown Comm. Mgmt Association, Phone Number (480) 339-8820
- Lakeside At Vvl Association, Phone Number (480) 926-9694
- Association Phone (480) 339-8820
- Lakeside At Val Vista Lakes Subdivision, Semi Custom Floorplan
- FHA/VA Approved Complex
Amenities
- Clubhouse
- Recreation Room
Recreation
- Tennis Courts
- Racquetball
- Community Playground
- Heated Community Pool
- Community Spa
- Bike Trail
Security
- Gated Community
Ownership History
Purchase Details
Home Financials for this Owner
Home Financials are based on the most recent Mortgage that was taken out on this home.Purchase Details
Purchase Details
Home Financials for this Owner
Home Financials are based on the most recent Mortgage that was taken out on this home.Purchase Details
Home Financials for this Owner
Home Financials are based on the most recent Mortgage that was taken out on this home.Purchase Details
Home Financials for this Owner
Home Financials are based on the most recent Mortgage that was taken out on this home.Map
Similar Homes in the area
Home Values in the Area
Average Home Value in this Area
Purchase History
| Date | Type | Sale Price | Title Company |
|---|---|---|---|
| Quit Claim Deed | -- | None Listed On Document | |
| Warranty Deed | $605,000 | First American Title Ins Co | |
| Warranty Deed | -- | Lawyers Title Of Arizona Inc | |
| Warranty Deed | $349,000 | Lawyers Title Of Arizona Inc | |
| Deed | $220,000 | First American Title |
Mortgage History
| Date | Status | Loan Amount | Loan Type |
|---|---|---|---|
| Previous Owner | $311,000 | New Conventional | |
| Previous Owner | $265,000 | New Conventional | |
| Previous Owner | $272,350 | New Conventional | |
| Previous Owner | $279,200 | New Conventional | |
| Previous Owner | $226,074 | New Conventional | |
| Previous Owner | $236,749 | New Conventional | |
| Previous Owner | $241,274 | Unknown | |
| Previous Owner | $205,631 | Unknown | |
| Previous Owner | $209,000 | New Conventional |
Property History
| Date | Event | Price | Change | Sq Ft Price |
|---|---|---|---|---|
| 04/20/2022 04/20/22 | Sold | $680,000 | +3.0% | $347 / Sq Ft |
| 03/07/2022 03/07/22 | Pending | -- | -- | -- |
| 02/28/2022 02/28/22 | For Sale | $659,900 | 0.0% | $337 / Sq Ft |
| 12/14/2021 12/14/21 | Pending | -- | -- | -- |
| 12/09/2021 12/09/21 | For Sale | $659,900 | +89.1% | $337 / Sq Ft |
| 07/22/2014 07/22/14 | Sold | $349,000 | 0.0% | $152 / Sq Ft |
| 06/18/2014 06/18/14 | For Sale | $349,000 | 0.0% | $152 / Sq Ft |
| 06/07/2014 06/07/14 | Pending | -- | -- | -- |
| 05/28/2014 05/28/14 | For Sale | $349,000 | -- | $152 / Sq Ft |
Tax History
| Year | Tax Paid | Tax Assessment Tax Assessment Total Assessment is a certain percentage of the fair market value that is determined by local assessors to be the total taxable value of land and additions on the property. | Land | Improvement |
|---|---|---|---|---|
| 2025 | $2,393 | $27,363 | -- | -- |
| 2024 | $2,940 | $26,060 | -- | -- |
| 2023 | $2,940 | $46,620 | $9,320 | $37,300 |
| 2022 | $2,859 | $35,280 | $7,050 | $28,230 |
| 2021 | $2,498 | $33,780 | $6,750 | $27,030 |
| 2020 | $2,459 | $31,630 | $6,320 | $25,310 |
| 2019 | $2,260 | $29,430 | $5,880 | $23,550 |
| 2018 | $2,191 | $28,830 | $5,760 | $23,070 |
| 2017 | $2,114 | $27,030 | $5,400 | $21,630 |
| 2016 | $2,187 | $25,380 | $5,070 | $20,310 |
| 2015 | $1,993 | $25,160 | $5,030 | $20,130 |
Source: Arizona Regional Multiple Listing Service (ARMLS)
MLS Number: 5122450
APN: 304-98-249
- 1001 N Peppertree Dr
- 1101 N Peppertree Dr
- 2131 E New Bedford Dr
- 1918 E Anchor Dr
- 1934 E Cypress Tree Dr
- 2132 E Chesapeake Dr
- 2026 E Cortez Dr
- 1110 N Gull Haven Ct
- 1157 N Date Palm Dr
- 2218 E Mallard Ct
- 1901 E Marquette Dr
- 1835 E Marquette Dr
- 1748 E Cortez Dr
- 2057 E Marquette Dr
- 1010 N Osprey Ct
- 1920 E Schooner Ct
- 1700 E Lakeside Dr Unit 12
- 1700 E Lakeside Dr Unit 16
- 2043 E Clipper Ln
- 2333 E Egret Ct
