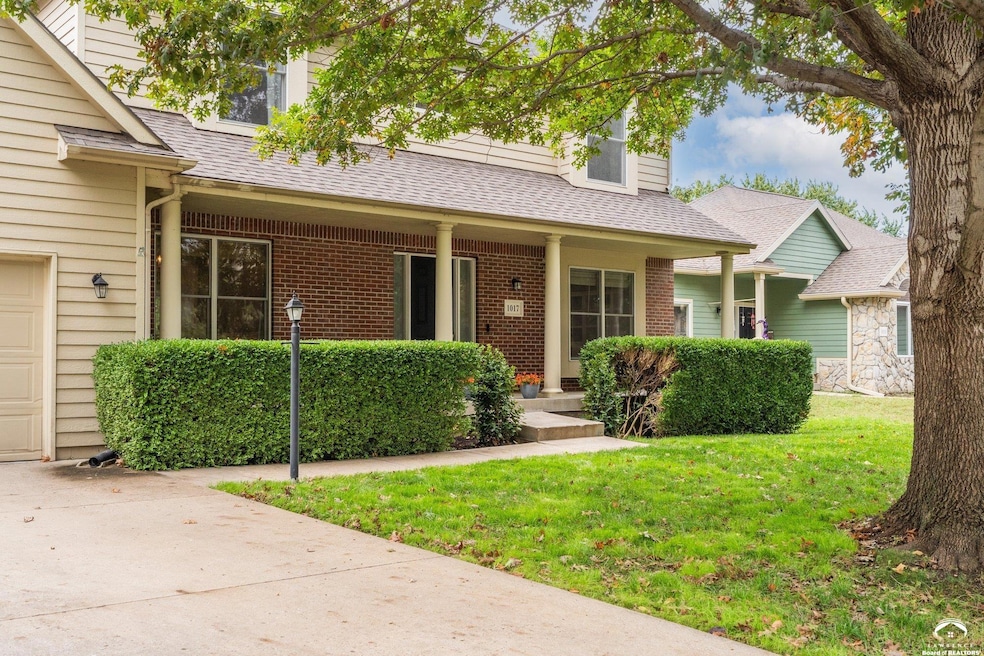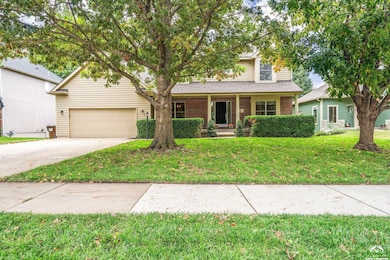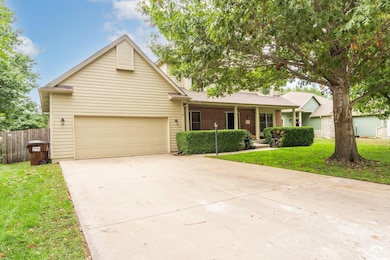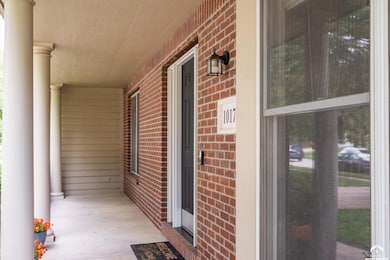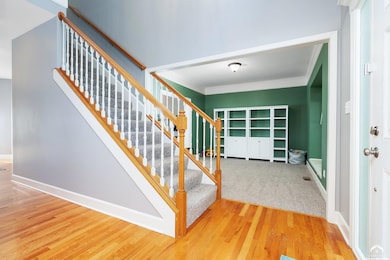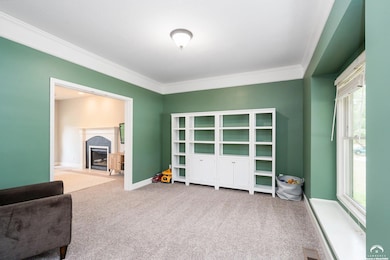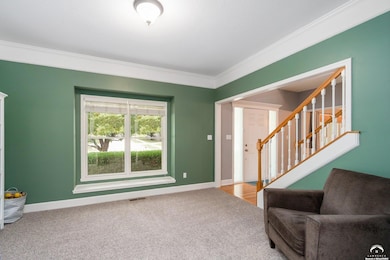
1017 Stoneridge Dr Lawrence, KS 66049
West Lawrence NeighborhoodEstimated payment $3,098/month
Highlights
- Hot Property
- Wood Flooring
- 2 Car Attached Garage
- Langston Hughes Elementary School Rated A
- No HOA
- Eat-In Kitchen
About This Home
Spacious 2-Story Home with Room to Grow! Step inside this impressive 4 bedroom, 4 bath home featuring a stunning two-story entryway that sets the tone for this grand design. With three generous living spaces, there's room for everyone - whether you're hosting gatherings, relaxing with family, or working from home. The formal dining room is perfect for entertaining, while the eat-in-kitchen offers plenty of space for casual meals. You'll love the extra-large laundry room, designed for both function and convenience. Upstairs, you'll find large bedrooms that provide comfort and privacy. Enjoy the updated primary bathroom. The finished basement includes a spacious family room and and unfinished area ready for future expansion - ideal for a home gym, office, or additional bedroom. Step outside to enjoy the brand new deck, perfect for summer barbeques or quiet evenings outdoors. The extra-deep garage offer ample space for vehicles, storage, or a workshop. This home combines space, versatility, and thoughtful updates - a perfect opportunity for those seeking comfort and room to grow!
Listing Agent
COLDWELL BANKER AMERICAN HOME - LAWRENCE License #SP00224767 Listed on: 10/09/2025

Home Details
Home Type
- Single Family
Est. Annual Taxes
- $6,821
Year Built
- Built in 2002
Parking
- 2 Car Attached Garage
- Garage Door Opener
Home Design
- Brick Veneer
- Wood Siding
Interior Spaces
- 2-Story Property
- Paddle Fans
- Family Room
- Living Room with Fireplace
- Dining Room
- Utility Room
- Laundry Room
Kitchen
- Eat-In Kitchen
- Electric Range
- Microwave
- Dishwasher
- Kitchen Island
- Disposal
Flooring
- Wood
- Carpet
- Laminate
- Luxury Vinyl Tile
Bedrooms and Bathrooms
- 4 Bedrooms
Partially Finished Basement
- Basement Fills Entire Space Under The House
- Natural lighting in basement
Schools
- Langston Hughes Elementary School
- Free State High School
Utilities
- Central Air
- Heating System Uses Natural Gas
- Natural Gas Connected
Community Details
- No Home Owners Association
Map
Home Values in the Area
Average Home Value in this Area
Tax History
| Year | Tax Paid | Tax Assessment Tax Assessment Total Assessment is a certain percentage of the fair market value that is determined by local assessors to be the total taxable value of land and additions on the property. | Land | Improvement |
|---|---|---|---|---|
| 2025 | $6,821 | $57,477 | $9,200 | $48,277 |
| 2024 | $6,821 | $54,510 | $7,475 | $47,035 |
| 2023 | $6,412 | $49,634 | $7,475 | $42,159 |
| 2022 | $6,162 | $47,380 | $7,475 | $39,905 |
| 2021 | $4,986 | $37,260 | $6,334 | $30,926 |
| 2020 | $4,954 | $37,214 | $6,334 | $30,880 |
| 2019 | $4,469 | $33,637 | $6,334 | $27,303 |
| 2018 | $4,422 | $33,039 | $6,334 | $26,705 |
| 2017 | $4,412 | $32,602 | $6,334 | $26,268 |
| 2016 | $4,222 | $32,591 | $5,753 | $26,838 |
| 2015 | $4,208 | $32,476 | $5,753 | $26,723 |
| 2014 | $4,205 | $32,763 | $5,753 | $27,010 |
Property History
| Date | Event | Price | List to Sale | Price per Sq Ft |
|---|---|---|---|---|
| 11/14/2025 11/14/25 | Price Changed | $480,000 | -1.0% | $153 / Sq Ft |
| 10/23/2025 10/23/25 | Price Changed | $485,000 | -1.5% | $155 / Sq Ft |
| 10/15/2025 10/15/25 | Price Changed | $492,500 | -1.5% | $157 / Sq Ft |
| 10/09/2025 10/09/25 | For Sale | $500,000 | -- | $160 / Sq Ft |
Purchase History
| Date | Type | Sale Price | Title Company |
|---|---|---|---|
| Warranty Deed | -- | Continental Title Co | |
| Quit Claim Deed | -- | Continental Title | |
| Warranty Deed | -- | Continental Title Company | |
| Warranty Deed | -- | Commerce Title | |
| Warranty Deed | -- | Commerce Title | |
| Corporate Deed | -- | Commerce Title | |
| Warranty Deed | -- | -- |
Mortgage History
| Date | Status | Loan Amount | Loan Type |
|---|---|---|---|
| Open | $397,858 | New Conventional | |
| Previous Owner | $227,920 | New Conventional | |
| Previous Owner | $224,800 | Fannie Mae Freddie Mac | |
| Previous Owner | $223,190 | No Value Available | |
| Previous Owner | $207,900 | No Value Available | |
| Closed | $10,380 | No Value Available | |
| Closed | $41,652 | No Value Available |
About the Listing Agent

At the end of the day, my client’s goal is my number one priority! A client recently shared.... "Thank you, Greta! I truly believe that no one works harder than you. I really appreciate all you did to sell my house.“
With a business approach built on honesty, integrity, and professionalism, I consistently rank among the top producers locally. In 2018 I was awarded Realtor of the Year by the Lawrence Board of Realtors. I was President of the Lawrence Board of Realtors in 2019. In total,
Greta's Other Listings
Source: Lawrence Board of REALTORS®
MLS Number: 164425
APN: 023-069-32-0-10-03-028.00-0
- 1040 Stonecreek Dr
- 1040 Stone Creek Dr
- 5117 Harvard Rd
- 5204 Foxchase Dr
- 5204 Fox Chase Dr
- 917 Summerfield Place
- 5714 Silverstone Dr
- 1008 Drum Dr
- 1216 Waverly Dr
- 1203 Kanza Dr
- 1135 Brynwood Ct
- 5208 Congressional Place
- 1202 Little Knife
- 5024 Cedar Grove Way
- Thaddeus Plan at Cedar Grove
- Bianca Plan at Cedar Grove
- Mateo Plan at Cedar Grove
- Colton Plan at Cedar Grove
- Kate Plan at Cedar Grove
- Liam Plan at Cedar Grove
- 5555 W 6th St
- 1013 Diamondhead Dr
- 550 Stoneridge Dr
- 5400 Overland Dr
- 1501 George Williams Way
- 5401 Rock Chalk Dr
- 4500 Overland Dr
- 5000 Clinton Pkwy
- 1525 Birdie Way
- 700 Comet Ln
- 2300 Wakarusa Dr
- 4410 Clinton Pkwy
- 546 Frontier Rd
- 4100 W 24th Place
- 660 Gateway Ct
- 3700 Clinton Pkwy
- 4101 W 24th Place
- 2133 Quail Creek Dr
- 3708 W 24th St
- 2551 Crossgate Dr
