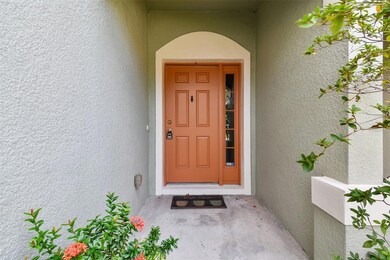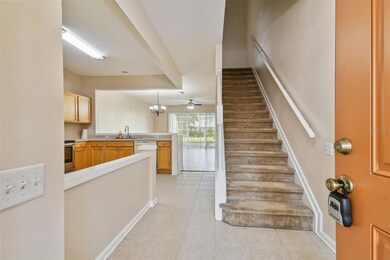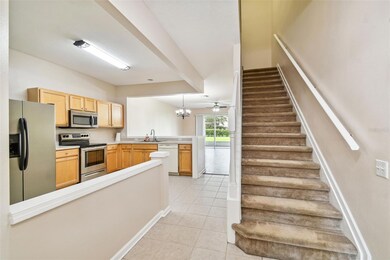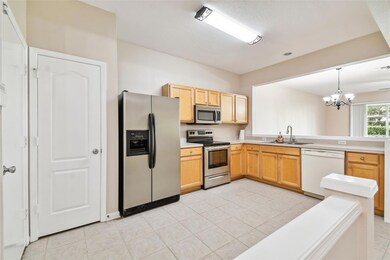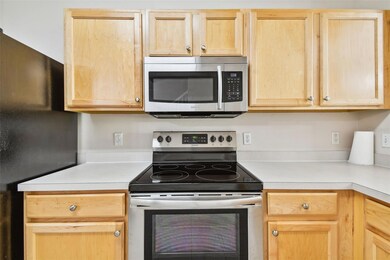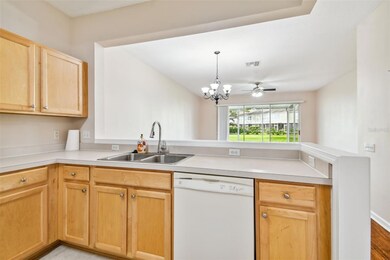
1017 Vista Cay Ct Brandon, FL 33511
Highlights
- Gated Community
- Open Floorplan
- Private Lot
- Riverview High School Rated A-
- Deck
- Great Room
About This Home
As of March 2024Welcome to your dream home in the heart of Brandon! This immaculate 3-bedroom, 2.5-bathroom townhome is ready for you to move in today. With a one-car garage, this home offers both convenience and style.
As you step inside, you'll notice the fresh paint and brand new stove, adding a touch of modern elegance. The thoughtfully designed floorplan includes a discreetly positioned half-bathroom on the lower level, seamlessly blending your living and dining areas.
The well-appointed kitchen features a charming breakfast nook and comes complete with all essential appliances, including a washer and dryer. You'll love the convenience!
Upstairs, the retreat reveals a cleverly designed split bedroom layout. The master suite is truly impressive, boasting an expansive walk-in closet and a master bathroom with dual sinks. Luxury and comfort meet seamlessly here. Plus, you'll find an additional washer and dryer upstairs for added convenience.
This townhome is nestled within the thriving community of Brandon, offering a supremely advantageous location. You'll have easy access to major thoroughfares like I-75, I-4, and the Crosstown Expressway, making your commute a breeze.
Not to mention, you'll be just a stone's throw away from a multitude of dining and shopping options, enhancing your lifestyle with convenience and entertainment.
Don't miss out on this extraordinary opportunity to make this splendid residence your own. Contact us today to schedule a viewing and start living the Brandon lifestyle you've been dreaming of! Also available for rent see MLS # T3471336
Last Agent to Sell the Property
KNOWN REAL ESTATE LLC License #3094097 Listed on: 10/12/2023
Townhouse Details
Home Type
- Townhome
Est. Annual Taxes
- $3,321
Year Built
- Built in 2005
Lot Details
- 1,386 Sq Ft Lot
- Northeast Facing Home
- Landscaped with Trees
HOA Fees
- $400 Monthly HOA Fees
Parking
- 1 Car Attached Garage
Home Design
- Bi-Level Home
- Slab Foundation
- Wood Frame Construction
- Shingle Roof
- Block Exterior
- Stucco
Interior Spaces
- 1,718 Sq Ft Home
- Open Floorplan
- Ceiling Fan
- Blinds
- Sliding Doors
- Great Room
- Family Room Off Kitchen
- Inside Utility
- Security System Owned
Kitchen
- Eat-In Kitchen
- Range
- Microwave
- Dishwasher
- Disposal
Flooring
- Carpet
- Ceramic Tile
Bedrooms and Bathrooms
- 3 Bedrooms
- Split Bedroom Floorplan
- Walk-In Closet
Laundry
- Laundry in unit
- Dryer
- Washer
Outdoor Features
- Deck
- Enclosed patio or porch
Schools
- Kingswood Elementary School
- Rodgers Middle School
- Riverview High School
Utilities
- Central Heating and Cooling System
- Electric Water Heater
- High Speed Internet
Listing and Financial Details
- Visit Down Payment Resource Website
- Legal Lot and Block 000020 / 000004
- Assessor Parcel Number U-03-30-20-718-000004-00002.0
Community Details
Overview
- Association fees include cable TV, pool, escrow reserves fund, maintenance structure, ground maintenance, sewer, trash, water
- Excelsior Association, Phone Number (813) 349-6552
- Vista Cay Subdivision
- The community has rules related to deed restrictions
Recreation
- Community Pool
Pet Policy
- 2 Pets Allowed
- Extra large pets allowed
Security
- Gated Community
- Fire and Smoke Detector
Ownership History
Purchase Details
Home Financials for this Owner
Home Financials are based on the most recent Mortgage that was taken out on this home.Purchase Details
Purchase Details
Home Financials for this Owner
Home Financials are based on the most recent Mortgage that was taken out on this home.Purchase Details
Home Financials for this Owner
Home Financials are based on the most recent Mortgage that was taken out on this home.Similar Homes in the area
Home Values in the Area
Average Home Value in this Area
Purchase History
| Date | Type | Sale Price | Title Company |
|---|---|---|---|
| Warranty Deed | $280,000 | Title-Tech Networks | |
| Deed | $100 | -- | |
| Warranty Deed | $120,000 | First Natl Title Svcs Inc | |
| Special Warranty Deed | $154,500 | Multiple |
Mortgage History
| Date | Status | Loan Amount | Loan Type |
|---|---|---|---|
| Open | $210,000 | New Conventional | |
| Previous Owner | $123,528 | Unknown |
Property History
| Date | Event | Price | Change | Sq Ft Price |
|---|---|---|---|---|
| 03/08/2024 03/08/24 | Sold | $280,000 | -6.7% | $163 / Sq Ft |
| 02/07/2024 02/07/24 | Pending | -- | -- | -- |
| 01/08/2024 01/08/24 | Price Changed | $300,000 | -6.3% | $175 / Sq Ft |
| 11/23/2023 11/23/23 | Price Changed | $320,000 | +1.6% | $186 / Sq Ft |
| 11/06/2023 11/06/23 | Price Changed | $315,000 | -1.6% | $183 / Sq Ft |
| 10/12/2023 10/12/23 | For Sale | $320,000 | +166.7% | $186 / Sq Ft |
| 06/16/2014 06/16/14 | Off Market | $120,000 | -- | -- |
| 09/30/2013 09/30/13 | Sold | $120,000 | +0.1% | $70 / Sq Ft |
| 09/07/2013 09/07/13 | Pending | -- | -- | -- |
| 09/05/2013 09/05/13 | For Sale | $119,900 | -- | $70 / Sq Ft |
Tax History Compared to Growth
Tax History
| Year | Tax Paid | Tax Assessment Tax Assessment Total Assessment is a certain percentage of the fair market value that is determined by local assessors to be the total taxable value of land and additions on the property. | Land | Improvement |
|---|---|---|---|---|
| 2024 | $3,894 | $236,800 | $23,540 | $213,260 |
| 2023 | $3,594 | $220,028 | $21,879 | $198,149 |
| 2022 | $3,321 | $202,556 | $20,131 | $182,425 |
| 2021 | $2,918 | $151,672 | $15,064 | $136,608 |
| 2020 | $2,987 | $148,607 | $14,760 | $133,847 |
| 2019 | $2,844 | $139,279 | $13,819 | $125,460 |
| 2018 | $2,646 | $126,782 | $0 | $0 |
| 2017 | $2,795 | $133,468 | $0 | $0 |
| 2016 | $2,593 | $113,829 | $0 | $0 |
| 2015 | $2,379 | $103,481 | $0 | $0 |
| 2014 | $2,118 | $94,074 | $0 | $0 |
| 2013 | -- | $79,792 | $0 | $0 |
Agents Affiliated with this Home
-
Mickey Arruda

Seller's Agent in 2024
Mickey Arruda
KNOWN REAL ESTATE LLC
(813) 787-4451
8 in this area
125 Total Sales
-
Luis Casanas

Buyer's Agent in 2024
Luis Casanas
KELLER WILLIAMS SUBURBAN TAMPA
(813) 373-0002
22 in this area
98 Total Sales
-
Vikki Lupatin

Seller's Agent in 2013
Vikki Lupatin
RE/MAX
(813) 624-3352
10 in this area
99 Total Sales
-
Julie Wright

Buyer's Agent in 2013
Julie Wright
PREMIER SOTHEBYS INTL REALTY
(813) 846-3207
3 in this area
38 Total Sales
Map
Source: Stellar MLS
MLS Number: T3477893
APN: U-03-30-20-718-000004-00002.0
- 2733 Conch Hollow Dr
- 2819 Conch Hollow Dr
- 1006 Vista Cay Ct
- 2824 Conch Hollow Dr
- 1009 Summer Breeze Dr
- 11550 Wellman Dr
- 944 Ridge Haven Dr
- 1227 Tuxford Dr
- 913 Summer Breeze Dr
- 2002 Culpepper Dr
- 2617 Pegasus Ct
- 1608 Ledgestone Dr
- 5707 Butterfield St
- 3305 Acapulco Dr
- 603 Southwood Cove
- 5806 Tulip Flower Dr
- 5401 Locklear Place
- 1515 Lions Club Dr
- 3321 Laurel View Dr Unit 4
- 1906 White Cedar Way

