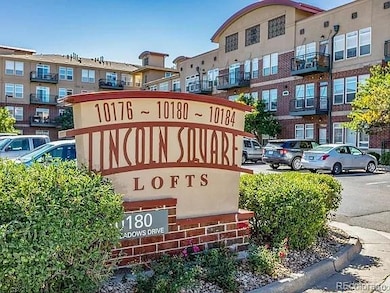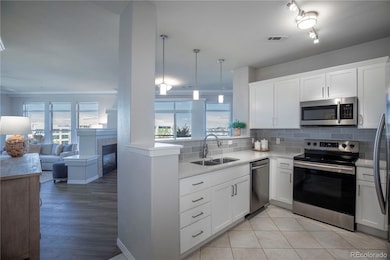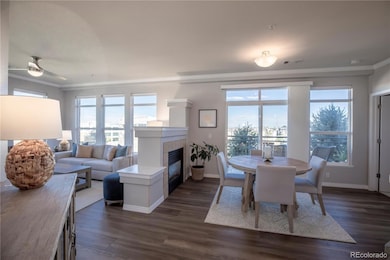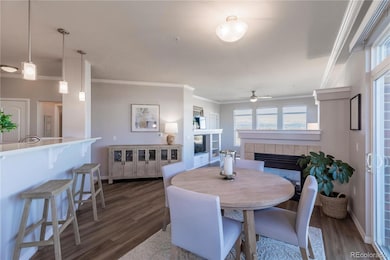10176 Park Meadows Dr Unit 2209 Lone Tree, CO 80124
Estimated payment $3,374/month
Highlights
- Spa
- Primary Bedroom Suite
- Mountain View
- Cresthill Middle School Rated A-
- Open Floorplan
- Clubhouse
About This Home
Discover Your Dream Home with Unmatched Mountain Views! Welcome to your fully remodeled, turn-key condo at Lincoln Square Lofts, the pinnacle of luxury living. This stunning end-unit boasts the coveted Duet floorplan, featuring two spacious master suites, each with its own beautifully appointed bathroom. Imagine waking up to breathtaking mountain vistas, enjoying spectacular sunsets, and bathing in abundant natural light throughout your home. Experience peace of mind with a brand-new HVAC system and water heater. The entire home has been meticulously updated with high-end finishes that truly distinguish it from other units.
Step inside to find NEW cabinetry, exquisite quartz countertops, and luxury vinyl plank flooring. Plush carpeting graces the bedrooms, while modern light fixtures and ceiling fans add elegance throughout. Enjoy the convenience of top-down, bottom-up blinds and custom built-ins in the family room. Relax in the frameless glass shower enclosure, a masterpiece of modern design.
Your new home is just two floors above the garden-level garage, offering a third-floor living experience with elevator access. Feel secure with a state-of-the-art entrance system. Enjoy the community's private pool, hot tub, and clubhouse, perfect for summer gatherings. Stay fit with private access to the on-site fitness center. Situated in a prime area, you're just minutes away from the Lincoln RTD Light Rail, Park Meadows Mall, the Lone Tree Entertainment District, dining options, and Sky Ridge Hospital. With easy access to I-25, your commute is a breeze. Act Fast! This west-facing corner unit with its desirable floorplan rarely becomes available. Don't miss your chance to own a piece of paradise. Welcome home!
Listing Agent
Equity Colorado Real Estate Brokerage Email: laurie.sanders@equity-usa.com,303-579-5836 License #100032072 Listed on: 10/28/2025

Property Details
Home Type
- Condominium
Est. Annual Taxes
- $2,418
Year Built
- Built in 2005 | Remodeled
HOA Fees
- $450 Monthly HOA Fees
Parking
- 1 Car Attached Garage
- Secured Garage or Parking
Home Design
- Contemporary Architecture
- Entry on the 2nd floor
- Brick Exterior Construction
- Frame Construction
- Composition Roof
- Stucco
Interior Spaces
- 1,305 Sq Ft Home
- 1-Story Property
- Open Floorplan
- Ceiling Fan
- Double Pane Windows
- Window Treatments
- Family Room with Fireplace
- Dining Room with Fireplace
- Mountain Views
Kitchen
- Self-Cleaning Oven
- Microwave
- Dishwasher
- Quartz Countertops
- Disposal
Flooring
- Carpet
- Laminate
- Tile
Bedrooms and Bathrooms
- 2 Main Level Bedrooms
- Primary Bedroom Suite
- En-Suite Bathroom
- Walk-In Closet
- 2 Full Bathrooms
Laundry
- Laundry Room
- Dryer
- Washer
Home Security
Pool
- Spa
- Outdoor Pool
Schools
- Acres Green Elementary School
- Cresthill Middle School
- Highlands Ranch
Utilities
- Forced Air Heating and Cooling System
- High Speed Internet
- Cable TV Available
Additional Features
- Smoke Free Home
- Balcony
- End Unit
- Ground Level
Listing and Financial Details
- Exclusions: Seller's Personal Property, Curtains and Curtain Rods in both Bedrooms.
- Assessor Parcel Number R0464703
Community Details
Overview
- Association fees include reserves, insurance, ground maintenance, maintenance structure, recycling, sewer, snow removal, trash, water
- 70 Units
- Westwind Management Association, Phone Number (303) 369-1800
- Low-Rise Condominium
- Built by TCR
- Lincoln Square Lofts Subdivision, Duet Floor Plan
- Community Parking
Amenities
- Clubhouse
- Elevator
- Bike Room
Recreation
- Community Pool
- Community Spa
Pet Policy
- Limit on the number of pets
- Pet Size Limit
- Dogs and Cats Allowed
Security
- Card or Code Access
- Carbon Monoxide Detectors
- Fire and Smoke Detector
Map
Home Values in the Area
Average Home Value in this Area
Tax History
| Year | Tax Paid | Tax Assessment Tax Assessment Total Assessment is a certain percentage of the fair market value that is determined by local assessors to be the total taxable value of land and additions on the property. | Land | Improvement |
|---|---|---|---|---|
| 2024 | $2,418 | $31,380 | -- | $31,380 |
| 2023 | $2,444 | $31,380 | $0 | $31,380 |
| 2022 | $1,993 | $23,570 | $0 | $23,570 |
| 2021 | $2,074 | $23,570 | $0 | $23,570 |
| 2020 | $2,036 | $23,710 | $1,430 | $22,280 |
| 2019 | $2,044 | $23,710 | $1,430 | $22,280 |
| 2018 | $1,652 | $20,600 | $1,440 | $19,160 |
| 2017 | $1,911 | $20,600 | $1,440 | $19,160 |
Property History
| Date | Event | Price | List to Sale | Price per Sq Ft |
|---|---|---|---|---|
| 10/28/2025 10/28/25 | For Sale | $520,000 | -- | $398 / Sq Ft |
Purchase History
| Date | Type | Sale Price | Title Company |
|---|---|---|---|
| Warranty Deed | $278,350 | Stewart Title | |
| Bargain Sale Deed | -- | None Available | |
| Special Warranty Deed | -- | -- | |
| Special Warranty Deed | -- | -- | |
| Special Warranty Deed | $287,761 | -- | |
| Special Warranty Deed | -- | -- |
Mortgage History
| Date | Status | Loan Amount | Loan Type |
|---|---|---|---|
| Previous Owner | $264,432 | New Conventional | |
| Previous Owner | $230,208 | Fannie Mae Freddie Mac |
Source: REcolorado®
MLS Number: 4231167
APN: 2231-101-01-003
- 10176 Park Meadows Dr Unit 2108
- 10184 Park Meadows Dr Unit 1407
- 9316 Vista Hill Way
- 9464 E Aspen Hill Place
- 9468 E Aspen Hill Ln
- 9445 Aspen Hill Cir
- 9343 Vista Hill Ln
- 9487 Winding Hill Way
- 9430 S Silent Hills Dr
- 9507 Winding Hill Ct
- 9124 Hayden Peak St
- 9140 Hayden Peak St
- 9148 Hayden Peak St
- 9565 Silent Hills Ln
- 11193 Mount Emma Dr
- 8860 Kachina Way
- 11229 Mount Emma Dr
- 11253 Mount Emma Dr
- 11277 Mount Emma Dr
- 8754 Mesquite Row
- 10176 Park Meadows Dr Unit 2202
- 10176 Park Meadows Dr Unit 2309
- 10184 Park Meadows Dr Unit 1317
- 10047 Park Meadows Dr
- 10185 Park Meadows Dr
- 10200 Park Meadows Dr
- 9035 Storm Peak St
- 9436 E Aspen Hill Place
- 10275 Park Meadows Dr
- 10346 Park Meadows Dr
- 8752 S Yosemite St
- 10400 Park Meadows Dr
- 9005 S Yosemite St
- 9781-9783 Pyramid Ct
- 8331 S Valley Hwy Rd
- 9484 Southern Hills Cir
- 10020 Trainstation Cir
- 301 Inverness Way S Unit 305
- 9980 Trainstation Cir
- 324 Inverness Dr S






