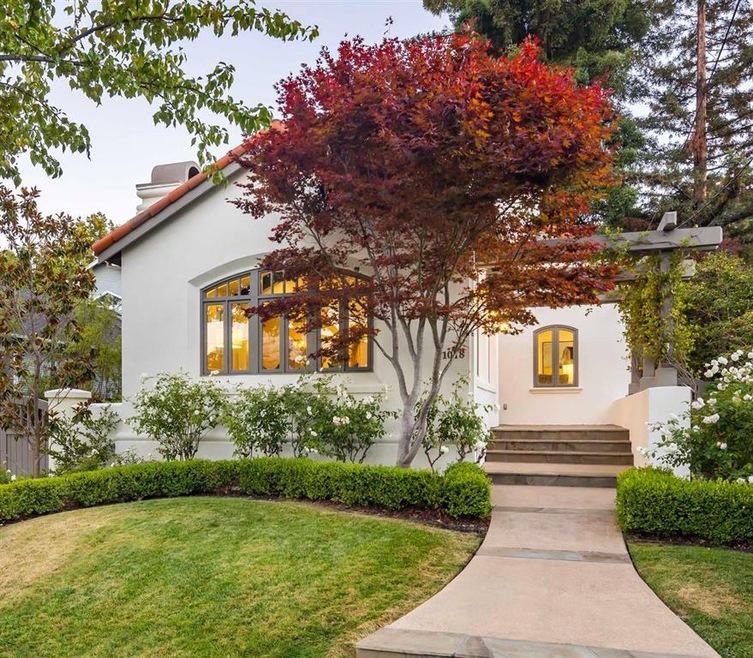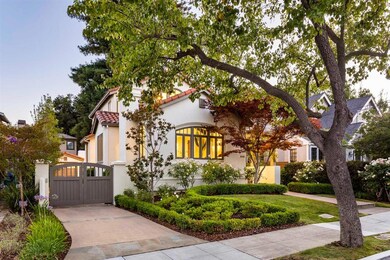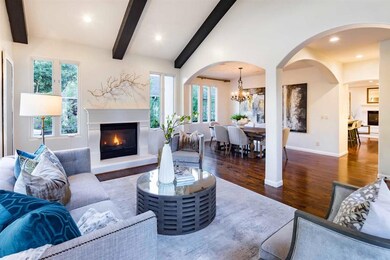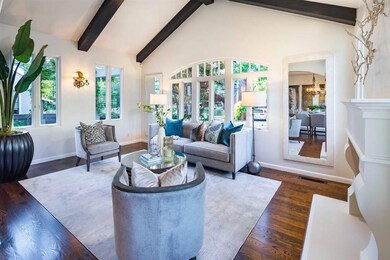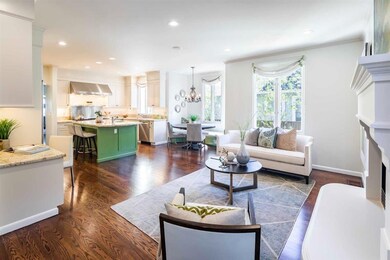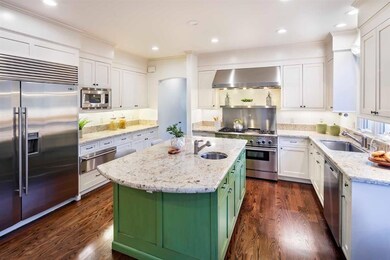
1018 Fulton St Palo Alto, CA 94301
Community Center NeighborhoodEstimated Value: $5,633,000 - $7,059,000
Highlights
- Two Primary Bedrooms
- Contemporary Architecture
- Vaulted Ceiling
- Walter Hays Elementary Rated A+
- Family Room with Fireplace
- Wood Flooring
About This Home
As of October 2021A brilliant garden setting welcomes you to this beautiful 5-bedroom, 4-bathroom home in Community Center. Nearly 3,600 sf of living space enjoys high ceilings and luxurious appointments including hardwood floors and custom built-ins, with the open floorplan beginning in the living room anchored by a fireplace. From there, the kitchen with top-end appliances flows into the nearby family room, and downstairs, a flexible-use room with a wet bar offers ideal space for a media center. Comfortable bedrooms include the primary suite with a spa-like bathroom, as well as a convenient guest suite. A majestic redwood shades the expansive backyard patio with an outdoor kitchen and fireplace. Plus, an extended driveway and detached garage ensure ample parking is always available. Convenient to Stanford University, University Avenue, Rinconada Park, and Gamble Garden, this home is also served by Walter Hays Elementary, Greene Middle, and Palo Alto High (buyer to verify eligibility).
Last Buyer's Agent
Phil Chen
Compass License #01715177

Home Details
Home Type
- Single Family
Est. Annual Taxes
- $63,328
Year Built
- 2000
Lot Details
- 5,624 Sq Ft Lot
- Gated Home
- Wood Fence
- Level Lot
- Back Yard Fenced
Parking
- 1 Car Detached Garage
- Garage Door Opener
- Electric Gate
- On-Street Parking
Home Design
- Contemporary Architecture
- Wood Frame Construction
- Tile Roof
- Concrete Perimeter Foundation
- Stucco
Interior Spaces
- 3,567 Sq Ft Home
- 2-Story Property
- Beamed Ceilings
- Vaulted Ceiling
- Skylights
- Wood Burning Fireplace
- Gas Fireplace
- Double Pane Windows
- Family Room with Fireplace
- 3 Fireplaces
- Living Room with Fireplace
- Combination Dining and Living Room
- Utility Room
- Neighborhood Views
- Finished Basement
- Sump Pump
- Attic
Kitchen
- Breakfast Area or Nook
- Open to Family Room
- Eat-In Kitchen
- Breakfast Bar
- Double Self-Cleaning Oven
- Electric Oven
- Gas Cooktop
- Range Hood
- Microwave
- Dishwasher
- Wine Refrigerator
- Kitchen Island
- Granite Countertops
- Disposal
Flooring
- Wood
- Carpet
- Tile
Bedrooms and Bathrooms
- 5 Bedrooms
- Main Floor Bedroom
- Double Master Bedroom
- Walk-In Closet
- Bathroom on Main Level
- 4 Full Bathrooms
- Dual Sinks
- Low Flow Toliet
- Hydromassage or Jetted Bathtub
- Bathtub with Shower
- Bathtub Includes Tile Surround
- Walk-in Shower
Laundry
- Laundry Room
- Dryer
- Washer
- Laundry Tub
Outdoor Features
- Balcony
- Outdoor Fireplace
- Barbecue Area
Utilities
- Forced Air Zoned Heating and Cooling System
- Wood Insert Heater
- Heating System Uses Gas
- Thermostat
- 220 Volts
Ownership History
Purchase Details
Home Financials for this Owner
Home Financials are based on the most recent Mortgage that was taken out on this home.Purchase Details
Purchase Details
Home Financials for this Owner
Home Financials are based on the most recent Mortgage that was taken out on this home.Purchase Details
Home Financials for this Owner
Home Financials are based on the most recent Mortgage that was taken out on this home.Purchase Details
Home Financials for this Owner
Home Financials are based on the most recent Mortgage that was taken out on this home.Purchase Details
Home Financials for this Owner
Home Financials are based on the most recent Mortgage that was taken out on this home.Purchase Details
Home Financials for this Owner
Home Financials are based on the most recent Mortgage that was taken out on this home.Similar Homes in Palo Alto, CA
Home Values in the Area
Average Home Value in this Area
Purchase History
| Date | Buyer | Sale Price | Title Company |
|---|---|---|---|
| Kuo Aaron Y | $5,100,000 | Chicago Title Company | |
| The Ramon Living Trust | -- | None Available | |
| Ramon Carlos | -- | Chicago Title Company | |
| Ramon Carlos Manuel | -- | Chicago Title Company | |
| Silber B Michael | -- | First American Title Co | |
| Patterson William A | -- | -- | |
| Patterson William A | $737,500 | North American Title Co |
Mortgage History
| Date | Status | Borrower | Loan Amount |
|---|---|---|---|
| Previous Owner | Ramon Carlos | $150,000 | |
| Previous Owner | Ramon Carols | $1,000,000 | |
| Previous Owner | Ramon Carlos | $1,340,000 | |
| Previous Owner | Ramon Carlos Manuel | $1,340,000 | |
| Previous Owner | Ramon Carlos Manuel | $1,340,000 | |
| Previous Owner | Ramon Carlos Manuel | $1,342,000 | |
| Previous Owner | Ramon Carlos Manuel | $1,500,000 | |
| Previous Owner | Hall Donna P | $500,000 | |
| Previous Owner | Silber B Michael | $999,999 | |
| Previous Owner | Silber B Michael | $1,010,000 | |
| Previous Owner | Silber B Michael | $1,050,000 | |
| Previous Owner | Silber B Michael | $1,100,000 | |
| Previous Owner | Silber B Michael | $1,610,000 | |
| Previous Owner | Patterson William A | $1,600,000 | |
| Previous Owner | Patterson William A | $1,558,000 | |
| Previous Owner | Patterson William A | $589,000 |
Property History
| Date | Event | Price | Change | Sq Ft Price |
|---|---|---|---|---|
| 10/19/2021 10/19/21 | Sold | $5,100,000 | -3.6% | $1,430 / Sq Ft |
| 10/02/2021 10/02/21 | Pending | -- | -- | -- |
| 08/11/2021 08/11/21 | For Sale | $5,288,000 | -- | $1,482 / Sq Ft |
Tax History Compared to Growth
Tax History
| Year | Tax Paid | Tax Assessment Tax Assessment Total Assessment is a certain percentage of the fair market value that is determined by local assessors to be the total taxable value of land and additions on the property. | Land | Improvement |
|---|---|---|---|---|
| 2024 | $63,328 | $5,306,040 | $3,797,460 | $1,508,580 |
| 2023 | $62,402 | $5,202,000 | $3,723,000 | $1,479,000 |
| 2022 | $61,691 | $5,100,000 | $3,650,000 | $1,450,000 |
| 2021 | $41,322 | $3,397,765 | $1,577,534 | $1,820,231 |
| 2020 | $40,461 | $3,362,926 | $1,561,359 | $1,801,567 |
| 2019 | $40,016 | $3,296,988 | $1,530,745 | $1,766,243 |
| 2018 | $38,907 | $3,232,342 | $1,500,731 | $1,731,611 |
| 2017 | $38,224 | $3,168,963 | $1,471,305 | $1,697,658 |
| 2016 | $37,224 | $3,106,827 | $1,442,456 | $1,664,371 |
| 2015 | $36,864 | $3,060,160 | $1,420,789 | $1,639,371 |
| 2014 | -- | $3,000,216 | $1,392,958 | $1,607,258 |
Agents Affiliated with this Home
-
Michael Repka

Seller's Agent in 2021
Michael Repka
Deleon Realty
(650) 488-7325
10 in this area
800 Total Sales
-

Buyer's Agent in 2021
Phil Chen
Compass
(650) 204-1920
1 in this area
133 Total Sales
Map
Source: MLSListings
MLS Number: ML81857815
APN: 003-33-040
- 734 Channing Ave
- 643 Channing Ave
- 754 Homer Ave
- 845 Webster St
- 1218 Middlefield Rd
- 943 Addison Ave
- 535 Kingsley Ave
- 41 Regent Place
- 707 Webster St
- 639 Middlefield Rd
- 617 Forest Ave
- 833 Forest Ave
- 1027 Waverley St
- 756 Waverley St
- 519 Webster St
- 663 Waverley St
- 325 Channing Ave Unit 104
- 1101 Hamilton Ave
- 631 Coleridge Ave
- 1515 Cowper St
- 1018 Fulton St
- 1026 Fulton St
- 1012 Fulton St
- 1027 Middlefield Rd
- 728 Addison Ave
- 1032 Fulton St
- 740 Addison Ave
- 1023 Middlefield Rd
- 1015 Middlefield Rd
- 1003 Middlefield Rd
- 1040 Fulton St
- 1017 Fulton St
- 1027 Fulton St
- 1011 Fulton St
- 1035 Fulton St
- 1001 Fulton St
- 1045 Fulton St
- 725 Lincoln Ave
- 731 Lincoln Ave
- 717 Lincoln Ave
