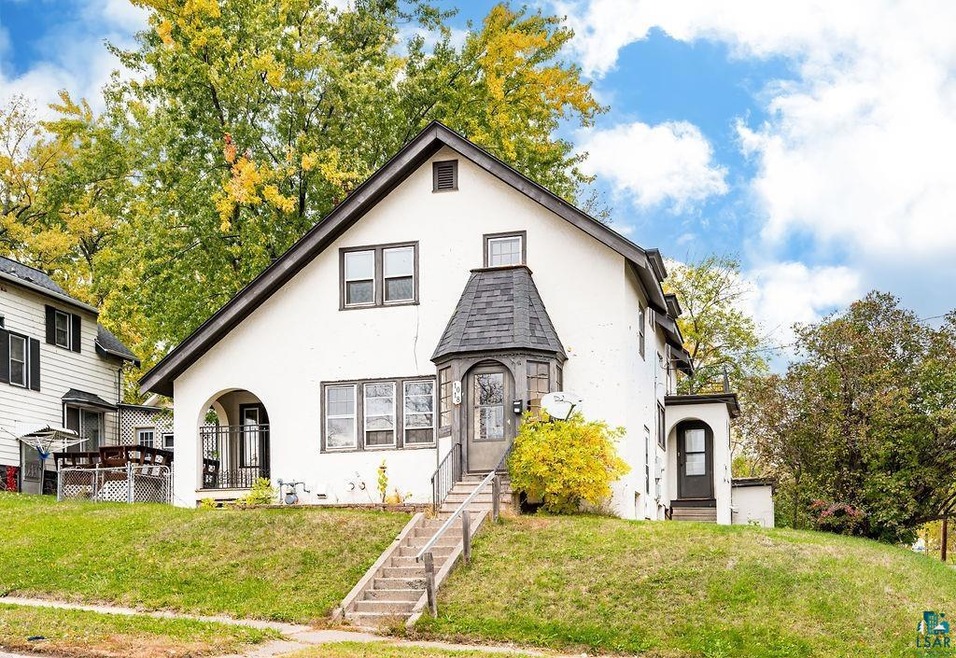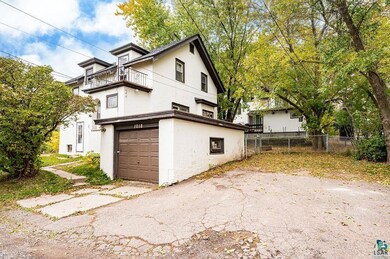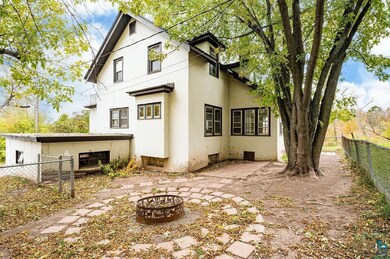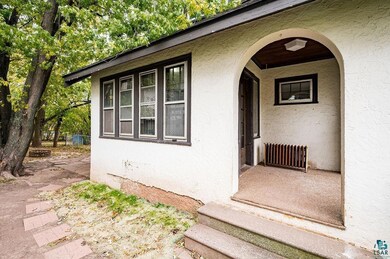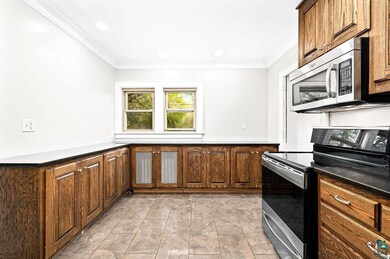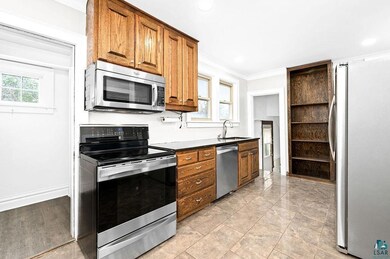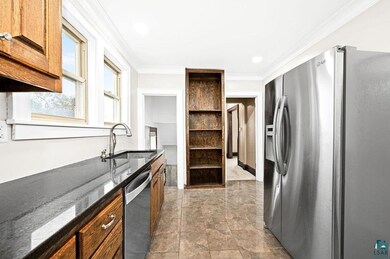
1018 N 24th Ave W Duluth, MN 55806
Lincoln Park NeighborhoodHighlights
- Traditional Architecture
- Sun or Florida Room
- Formal Dining Room
- Wood Flooring
- No HOA
- Wood Frame Window
About This Home
As of November 2022What a charmer! This beautiful house is ready for you to call it home! This two-story house boasts beautiful woodwork throughout! The living room has a working wood-burning fireplace waiting for you to fire up as the weather cools down. Fire place cleaned and inspected 2019. The kitchen is beautifully updated for you with granite counters, tile floors, stainless steel appliances, and gorgeous oak cabinets. All the bedrooms upstairs are spacious with hardwood floors! The bathroom was updated in 2019. Updates to note: new combination boiler installed 2017 (water heater is not hooked up to boiler as a new water heater was installed right before in 2017). New carpet 2022 on main floor (Hardwood under, just needs work). New roof 2012. Located in the Lincoln Park District you are close to many restaurants, breweries, shops and more! Just across the street you have Lincoln Park which you can enjoy all year long! Come see your new home today!
Home Details
Home Type
- Single Family
Est. Annual Taxes
- $2,453
Year Built
- Built in 1922
Lot Details
- 5,227 Sq Ft Lot
- Partially Fenced Property
Home Design
- Traditional Architecture
- Wood Frame Construction
- Stucco Exterior
Interior Spaces
- 1,682 Sq Ft Home
- 2-Story Property
- Woodwork
- Wood Burning Fireplace
- Vinyl Clad Windows
- Wood Frame Window
- Entrance Foyer
- Living Room
- Formal Dining Room
- Sun or Florida Room
Kitchen
- Range<<rangeHoodToken>>
- Dishwasher
Flooring
- Wood
- Tile
Bedrooms and Bathrooms
- 3 Bedrooms
- 1 Full Bathroom
Laundry
- Dryer
- Washer
Basement
- Basement Fills Entire Space Under The House
- Stone Basement
Parking
- 1 Car Attached Garage
- Driveway
Outdoor Features
- Patio
- Porch
Utilities
- Boiler Heating System
- Radiant Heating System
Community Details
- No Home Owners Association
Listing and Financial Details
- Assessor Parcel Number 010-4050-00550
Ownership History
Purchase Details
Home Financials for this Owner
Home Financials are based on the most recent Mortgage that was taken out on this home.Purchase Details
Home Financials for this Owner
Home Financials are based on the most recent Mortgage that was taken out on this home.Purchase Details
Purchase Details
Purchase Details
Home Financials for this Owner
Home Financials are based on the most recent Mortgage that was taken out on this home.Purchase Details
Similar Homes in Duluth, MN
Home Values in the Area
Average Home Value in this Area
Purchase History
| Date | Type | Sale Price | Title Company |
|---|---|---|---|
| Rerecorded Deed | $200,000 | The Title Team | |
| Warranty Deed | $200,000 | Title Team | |
| Limited Warranty Deed | -- | Nw Title | |
| Limited Warranty Deed | -- | Nw Title | |
| Warranty Deed | -- | None Available | |
| Warranty Deed | -- | None Available | |
| Trustee Deed | $144,452 | None Available | |
| Trustee Deed | $144,452 | None Available | |
| Warranty Deed | $125,000 | Ats Carlton | |
| Warranty Deed | $125,000 | Ats Carlton | |
| Trustee Deed | $76,196 | None Available |
Mortgage History
| Date | Status | Loan Amount | Loan Type |
|---|---|---|---|
| Open | $160,000 | New Conventional | |
| Closed | $160,000 | New Conventional | |
| Previous Owner | $3,000 | Unknown | |
| Previous Owner | $70,242 | New Conventional | |
| Previous Owner | $124,019 | FHA | |
| Previous Owner | $70,000 | Unknown | |
| Previous Owner | $1,038 | Unknown |
Property History
| Date | Event | Price | Change | Sq Ft Price |
|---|---|---|---|---|
| 11/18/2022 11/18/22 | Sold | $200,000 | 0.0% | $119 / Sq Ft |
| 10/21/2022 10/21/22 | Pending | -- | -- | -- |
| 10/15/2022 10/15/22 | For Sale | $200,000 | +471.4% | $119 / Sq Ft |
| 04/06/2012 04/06/12 | Sold | $35,000 | -20.5% | $19 / Sq Ft |
| 01/09/2012 01/09/12 | Pending | -- | -- | -- |
| 05/10/2011 05/10/11 | For Sale | $44,000 | -- | $24 / Sq Ft |
Tax History Compared to Growth
Tax History
| Year | Tax Paid | Tax Assessment Tax Assessment Total Assessment is a certain percentage of the fair market value that is determined by local assessors to be the total taxable value of land and additions on the property. | Land | Improvement |
|---|---|---|---|---|
| 2023 | $2,400 | $181,400 | $23,500 | $157,900 |
| 2022 | $2,478 | $165,700 | $21,500 | $144,200 |
| 2021 | $2,092 | $149,400 | $10,700 | $138,700 |
| 2020 | $2,266 | $128,600 | $9,300 | $119,300 |
| 2019 | $2,038 | $135,500 | $9,700 | $125,800 |
| 2018 | $1,908 | $122,600 | $9,700 | $112,900 |
| 2017 | $1,274 | $122,600 | $9,700 | $112,900 |
| 2016 | $1,242 | $81,400 | $16,200 | $65,200 |
| 2015 | $1,264 | $81,400 | $16,200 | $65,200 |
| 2014 | $1,264 | $81,400 | $16,200 | $65,200 |
Agents Affiliated with this Home
-
Hannah Hillman
H
Seller's Agent in 2022
Hannah Hillman
Hillman Realty & Appraisal
(218) 590-0121
2 in this area
23 Total Sales
-
Madria Kuberra
M
Buyer's Agent in 2022
Madria Kuberra
Messina & Associates Real Estate
(218) 591-2716
3 in this area
99 Total Sales
-
C
Seller's Agent in 2012
Chad Baucom
Village Realty
-
K
Buyer's Agent in 2012
Karen Pagel Guerndt
Real Estate Services
Map
Source: Lake Superior Area REALTORS®
MLS Number: 6105997
APN: 010405000550
- 2 W 7th St
- 816 Voss Ave
- 610 N 24th Ave W
- 2212 Springvale Ct
- 2613 W 5th St
- 2626 W 5th St
- 1730 Piedmont Ave
- 1819 Springvale Rd
- 1925 Gearhart St
- 1901 Springvale Rd
- 2863 Wicklow St
- 30XX Wicklow St
- 2007 W 3rd St
- 331 N 28th Ave W
- 1010 W 2nd St
- 2718 W 3rd St
- 29xx W 15th St
- 2870 Exeter St
- 2323 Catskill St
- 30 N 25th Ave W
