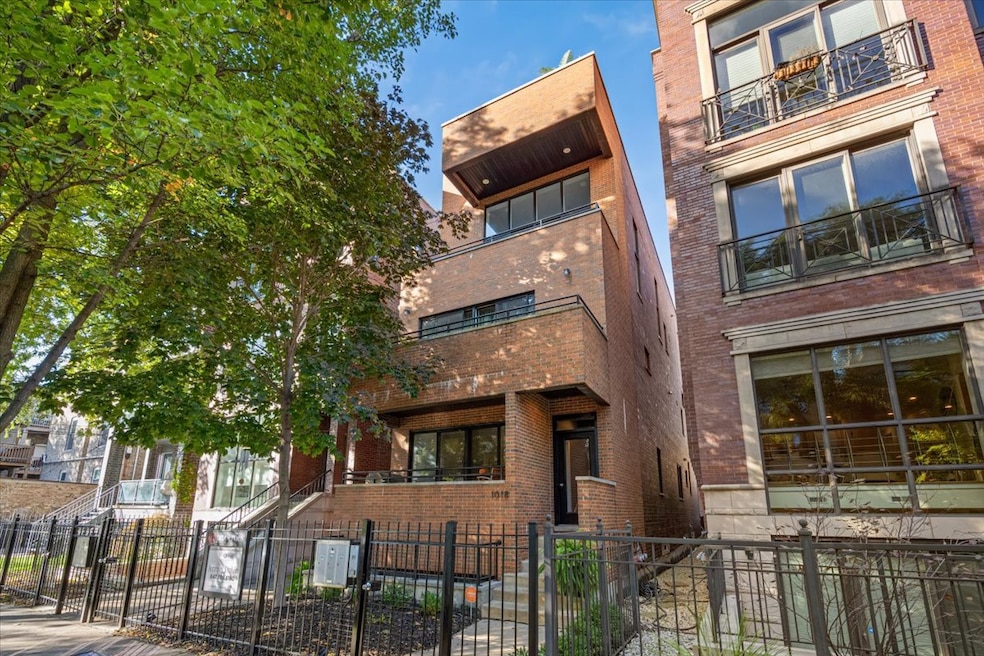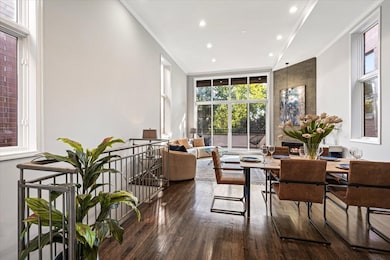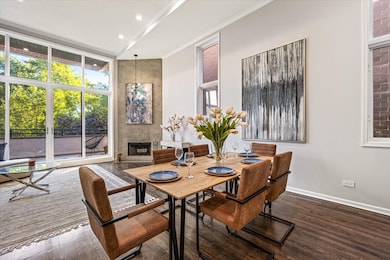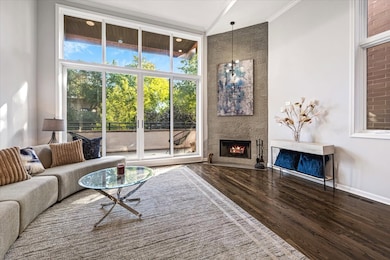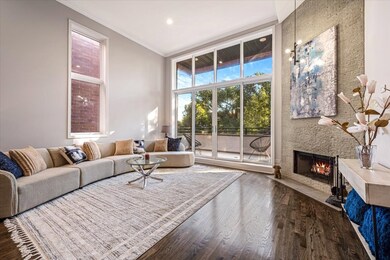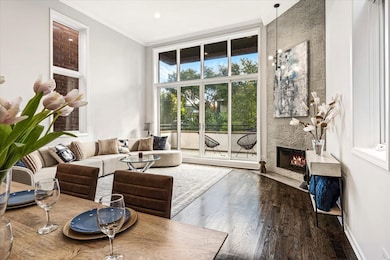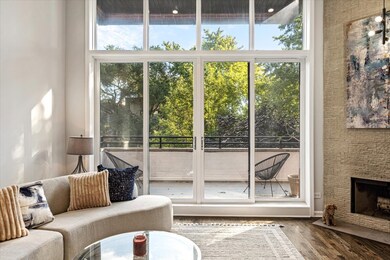1018 N Honore St Unit C Chicago, IL 60622
East Village NeighborhoodEstimated payment $5,312/month
Highlights
- Penthouse
- Deck
- Whirlpool Bathtub
- A.N. Pritzker School Rated A-
- Wood Flooring
- 2-minute walk to Bertha Honoré Palmer Park
About This Home
Welcome home to this stunning 3BR/2.1BA Penthouse, with massive private rooftop deck! Experience the best of city living in this beautifully updated, spacious tri-level penthouse located in an all-brick building on one of the most coveted tree-lined blocks in the heart of East Village. With three private outdoor spaces-including an expansive rooftop deck with Trex decking and breathtaking skyline views-this home offers the ultimate in indoor-outdoor living. Inside, you'll find freshly refinished hardwood floors and brand-new paint throughout. The main level boasts soaring 14-foot ceilings, oversized windows, sliding glass doors that lead to an 18x8 private terrace and wood burning fireplace with gas starter, perfect for entertaining or unwinding. The open-concept kitchen features granite countertops, 42" cabinets, and newer stainless steel appliances, including a refrigerator, microwave, and dishwasher. Thoughtfully designed for comfort and privacy, the split-level layout places the primary suite on its own upper level. Enjoy a private balcony, plus a spa-inspired en-suite bathroom with a double vanity, jacuzzi tub, rain and steam shower. Downstairs from the main level are two bedrooms and a full bathroom-ideal for guests, family, or a home office. All of this is located just steps from: top restaurants including Michelin-stared Kasama that was featured on "The Bear", Division Street & Chicago Ave nightlife, the Blue Line, Target, Wicker Park Athletic Club, local coffee shops. Garage parking included.
Listing Agent
@properties Christie's International Real Estate License #475138646 Listed on: 05/13/2025

Property Details
Home Type
- Condominium
Est. Annual Taxes
- $13,622
Year Built
- Built in 2007
HOA Fees
- $250 Monthly HOA Fees
Parking
- 1 Car Garage
- Parking Included in Price
Home Design
- Penthouse
- Entry on the 3rd floor
- Brick Exterior Construction
- Rubber Roof
Interior Spaces
- 3-Story Property
- Ceiling Fan
- Wood Burning Fireplace
- Fireplace With Gas Starter
- Family Room
- Living Room with Fireplace
- Combination Dining and Living Room
- Wood Flooring
Kitchen
- Range
- Microwave
- Dishwasher
- Disposal
Bedrooms and Bathrooms
- 3 Bedrooms
- 3 Potential Bedrooms
- Dual Sinks
- Whirlpool Bathtub
- Steam Shower
- Separate Shower
Laundry
- Laundry Room
- Dryer
- Washer
Home Security
- Home Security System
- Intercom
Outdoor Features
- Balcony
- Deck
Utilities
- Forced Air Heating and Cooling System
- Lake Michigan Water
- Cable TV Available
Listing and Financial Details
- Homeowner Tax Exemptions
Community Details
Overview
- Association fees include water, insurance
- 3 Units
- Jeff Stolarz Association
- East Village Subdivision
- Property managed by Jeff Stolarz jstolar23@gmail.com
Pet Policy
- Dogs and Cats Allowed
Security
- Carbon Monoxide Detectors
Map
Home Values in the Area
Average Home Value in this Area
Tax History
| Year | Tax Paid | Tax Assessment Tax Assessment Total Assessment is a certain percentage of the fair market value that is determined by local assessors to be the total taxable value of land and additions on the property. | Land | Improvement |
|---|---|---|---|---|
| 2024 | $13,623 | $63,451 | $10,419 | $53,032 |
| 2023 | $13,219 | $67,689 | $4,072 | $63,617 |
| 2022 | $13,219 | $67,689 | $4,072 | $63,617 |
| 2021 | $12,942 | $67,688 | $4,071 | $63,617 |
| 2020 | $11,775 | $55,960 | $4,071 | $51,889 |
| 2019 | $11,596 | $61,146 | $4,071 | $57,075 |
| 2018 | $11,400 | $61,146 | $4,071 | $57,075 |
| 2017 | $10,126 | $50,413 | $3,592 | $46,821 |
| 2016 | $9,597 | $50,413 | $3,592 | $46,821 |
| 2015 | $8,757 | $50,413 | $3,592 | $46,821 |
| 2014 | $6,681 | $38,576 | $3,053 | $35,523 |
| 2013 | $6,538 | $38,576 | $3,053 | $35,523 |
Property History
| Date | Event | Price | List to Sale | Price per Sq Ft |
|---|---|---|---|---|
| 09/09/2025 09/09/25 | Price Changed | $745,000 | -3.9% | -- |
| 05/28/2025 05/28/25 | Price Changed | $775,000 | -3.1% | -- |
| 05/13/2025 05/13/25 | For Sale | $800,000 | -- | -- |
Purchase History
| Date | Type | Sale Price | Title Company |
|---|---|---|---|
| Special Warranty Deed | $560,000 | Cti |
Mortgage History
| Date | Status | Loan Amount | Loan Type |
|---|---|---|---|
| Open | $417,000 | Purchase Money Mortgage |
Source: Midwest Real Estate Data (MRED)
MLS Number: 12362927
APN: 17-06-415-054-1003
- 1019 N Wolcott Ave
- 1036 N Honore St
- 1012 N Wood St Unit 2
- 1002 N Wood St
- 1850 W Thomas St
- 1057 N Wood St Unit 1
- 1015 N Hermitage Ave Unit C
- 1119 N Winchester Ave Unit 2
- 1824 W Haddon Ave
- 906 N Hermitage Ave Unit 2
- 1035 N Hermitage Ave Unit 3
- 926 N Winchester Ave Unit 3
- 911 N Wood St Unit 2
- 1053 N Damen Ave
- 949 N Damen Ave
- 918 N Winchester Ave Unit 4
- 882 N Hermitage Ave Unit 2F
- 908 N Winchester Ave
- 856 N Winchester Ave Unit 3
- 1032 N Marshfield Ave Unit 1R
- 1815 W Augusta Blvd Unit 1
- 1013 N Winchester Ave Unit 1
- 1814 W Thomas St Unit 1F
- 1102 N Wolcott Ave Unit 2
- 1057 N Winchester Ave Unit 2
- 916 N Wood St
- 1944 W Thomas St
- 1944 W Thomas St Unit 2
- 1078 N Hermitage Ave Unit 3
- 1024 N Damen Ave Unit 7
- 1139 N Winchester Ave Unit G
- 1819 W Division St
- 1807 W Division St Unit 302
- 920 N Paulina St Unit 2
- 916 N Paulina St Unit 3
- 916 N Paulina St Unit GARDEN
- 2014 W Augusta Blvd Unit 1
- 844 N Wood St Unit 1
- 844 N Wood St Unit 2
- 842 N Wolcott Ave Unit Flat B
