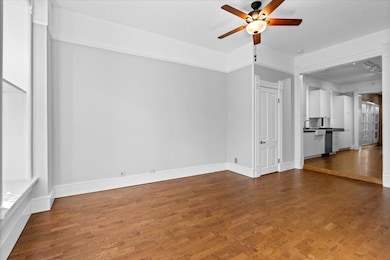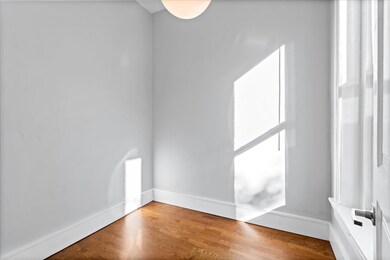1102 N Wolcott Ave Unit 2 Chicago, IL 60622
East Village Neighborhood
2
Beds
1
Bath
1,200
Sq Ft
2005
Built
Highlights
- Wood Flooring
- Home Office
- Porch
- A.N. Pritzker School Rated A-
- Formal Dining Room
- Living Room
About This Home
Charming 2bed + den in prime location! This unit features spacious living areas with beautiful architectural details and a functional layout. The updated kitchen with great counter space is perfect for entertaining, and the brand new primary suite offers ample room for a king sized bed. Large back porch and common yard provide great outdoor space. Well-maintained building with common laundry and easy street parking. Convenient location-walk to the Blue Line, Division restaurants, shops, and nightlife.
Property Details
Home Type
- Multi-Family
Est. Annual Taxes
- $4,186
Year Built
- 2005
Home Design
- Property Attached
- Entry on the 2nd floor
- Brick Exterior Construction
Interior Spaces
- 1,200 Sq Ft Home
- 3-Story Property
- Family Room
- Living Room
- Formal Dining Room
- Home Office
- Laundry Room
Kitchen
- Range
- Microwave
- Dishwasher
Flooring
- Wood
- Carpet
Bedrooms and Bathrooms
- 2 Bedrooms
- 2 Potential Bedrooms
- 1 Full Bathroom
Outdoor Features
- Porch
Utilities
- Forced Air Heating and Cooling System
- Heating System Uses Natural Gas
- Lake Michigan Water
Listing and Financial Details
- Property Available on 10/28/25
- Rent includes water
Community Details
Overview
- 3 Units
- Low-Rise Condominium
- Property managed by Self-managed
Amenities
- Laundry Facilities
Pet Policy
- Pet Deposit Required
- Dogs and Cats Allowed
Map
Source: Midwest Real Estate Data (MRED)
MLS Number: 12503946
APN: 17-06-401-048-1002
Nearby Homes
- 1108 N Wolcott Ave
- 1850 W Thomas St
- 1041 N Winchester Ave Unit 2
- 1824 W Haddon Ave
- 1053 N Damen Ave
- 1036 N Honore St
- 1019 N Wolcott Ave
- 1018 N Honore St Unit C
- 1012 N Wood St Unit 2
- 1002 N Wood St
- 1744 W Division St Unit 2
- 949 N Damen Ave
- 2016 W Crystal St Unit 2
- 1035 N Hermitage Ave Unit 3
- 926 N Winchester Ave Unit 3
- 1021 N Hoyne Ave Unit 2A
- 1015 N Hermitage Ave Unit C
- 1015 N Hermitage Ave Unit A
- 918 N Winchester Ave Unit 4
- 1222 N Paulina St
- 1852 W Thomas St Unit 1
- 1057 N Winchester Ave Unit 2
- 1129 N Winchester Ave Unit 2
- 1139 N Winchester Ave Unit G
- 1944 W Thomas St
- 1944 W Thomas St Unit 2
- 1814 W Thomas St Unit 2F
- 1814 W Thomas St Unit 1R
- 1814 W Thomas St Unit 1F
- 1013 N Winchester Ave Unit 1
- 1819 W Division St
- 1024 N Damen Ave Unit 7
- 1205 N Damen Ave Unit 202
- 1807 W Division St Unit 302
- 956 N Winchester Ave Unit 3S
- 949 N Winchester Ave Unit G03C
- 1815 W Augusta Blvd Unit 1
- 1078 N Hermitage Ave Unit 3
- 2014 W Augusta Blvd Unit 1
- 1754 W Division St Unit 2







