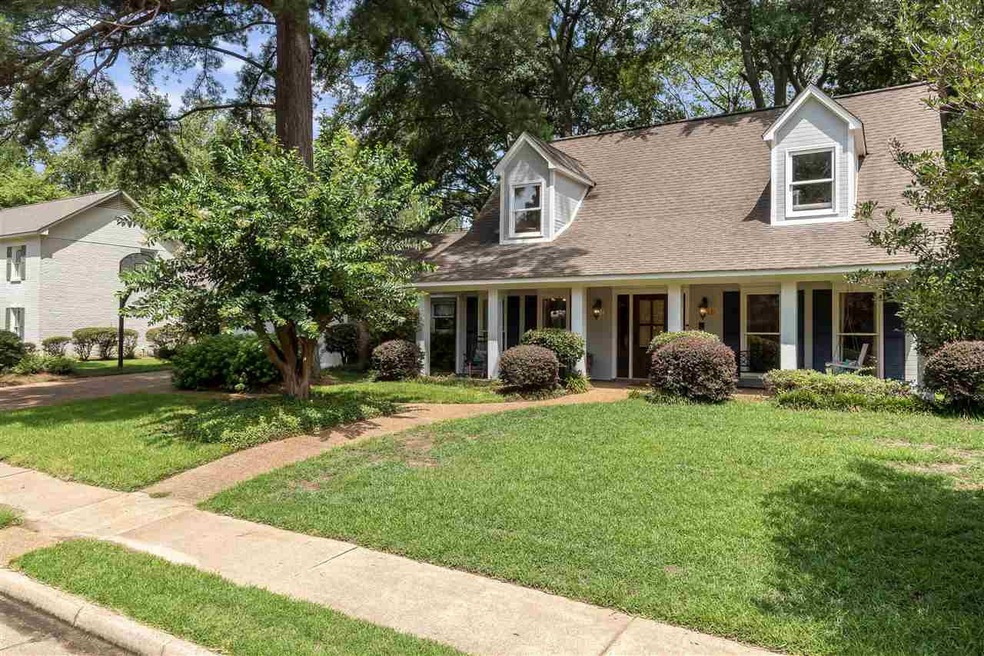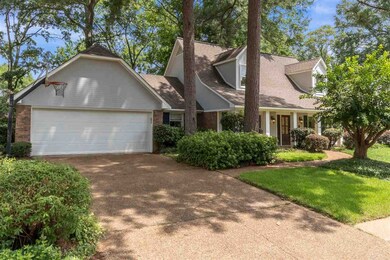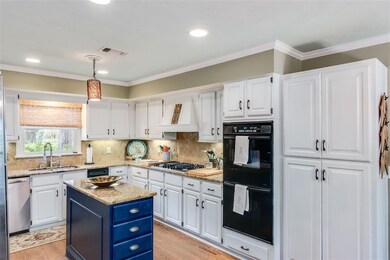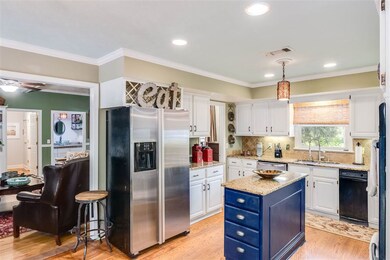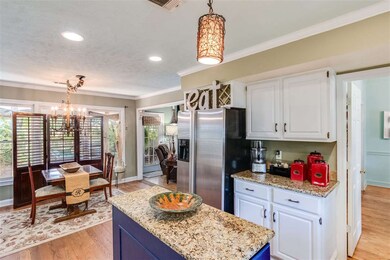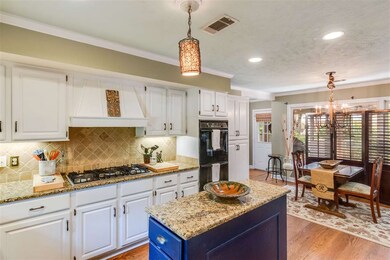
1018 Newland St Jackson, MS 39211
North Jackson NeighborhoodHighlights
- Cabana
- Multiple Fireplaces
- Wood Flooring
- Deck
- Traditional Architecture
- No HOA
About This Home
As of September 2020You need to see this one to believe it! Nestled in the quiet neighborhood of Heatherton, this 4 bed / 2.5 bath home is close to all the conveniences of NE Jackson. You could sit and swing for hours in the evening on the shaded front porch. The 2,411 sqft. in this home is laid out in a very functional floor plan. The kitchen has an island, beautiful granite countertops, gas stove, double ovens, and a trash compactor. The living room has a gas log fireplace, built-in shelves, and a wet bar. Just off the kitchen and living room is the dining room. The master suite includes dual sinks, a separate tub and shower, walk-in closet, and a door leading out a patio. Also downstairs is a half bath and office. Upstairs you will find 3 large bedrooms and a bathroom. The living space continues out back. There is an awesome, large cabana that is great for entertaining or just relaxing. Make sure you check out the 3D virtual tour on your electronic device. Call/text today to schedule your private in-person tour.
Last Agent to Sell the Property
Pete Young
Keller Williams License #B21701 Listed on: 07/16/2020
Co-Listed By
Jade Young
Keller Williams License #S54827
Home Details
Home Type
- Single Family
Est. Annual Taxes
- $3,387
Year Built
- Built in 1985
Lot Details
- Wrought Iron Fence
- Wood Fence
- Back Yard Fenced
Parking
- 2 Car Attached Garage
- Garage Door Opener
Home Design
- Traditional Architecture
- Brick Exterior Construction
- Slab Foundation
- Architectural Shingle Roof
- Masonite
Interior Spaces
- 2,411 Sq Ft Home
- 2-Story Property
- Wet Bar
- Ceiling Fan
- Multiple Fireplaces
- Vinyl Clad Windows
- Insulated Windows
- Wood Frame Window
- Entrance Foyer
- Storage
- Electric Dryer Hookup
Kitchen
- Double Oven
- Electric Oven
- Gas Cooktop
- Recirculated Exhaust Fan
- Dishwasher
- Disposal
Flooring
- Wood
- Carpet
- Tile
Bedrooms and Bathrooms
- 4 Bedrooms
- Walk-In Closet
- Double Vanity
Home Security
- Home Security System
- Fire and Smoke Detector
Outdoor Features
- Cabana
- Deck
- Exterior Lighting
- Gazebo
- Rain Gutters
Schools
- Spann Elementary School
- Chastain Middle School
- Murrah High School
Utilities
- Central Heating and Cooling System
- Heating System Uses Natural Gas
- Gas Water Heater
- Cable TV Available
Community Details
- No Home Owners Association
- Heatherton Subdivision
Listing and Financial Details
- Assessor Parcel Number 569-300
Ownership History
Purchase Details
Home Financials for this Owner
Home Financials are based on the most recent Mortgage that was taken out on this home.Purchase Details
Home Financials for this Owner
Home Financials are based on the most recent Mortgage that was taken out on this home.Similar Homes in Jackson, MS
Home Values in the Area
Average Home Value in this Area
Purchase History
| Date | Type | Sale Price | Title Company |
|---|---|---|---|
| Warranty Deed | -- | None Available | |
| Warranty Deed | -- | -- |
Mortgage History
| Date | Status | Loan Amount | Loan Type |
|---|---|---|---|
| Open | $196,278 | Purchase Money Mortgage | |
| Previous Owner | $181,878 | FHA |
Property History
| Date | Event | Price | Change | Sq Ft Price |
|---|---|---|---|---|
| 07/18/2025 07/18/25 | For Sale | $265,000 | +32.6% | $110 / Sq Ft |
| 09/02/2020 09/02/20 | Sold | -- | -- | -- |
| 07/16/2020 07/16/20 | Pending | -- | -- | -- |
| 07/15/2020 07/15/20 | For Sale | $199,900 | +8.6% | $83 / Sq Ft |
| 03/19/2019 03/19/19 | Sold | -- | -- | -- |
| 02/08/2019 02/08/19 | For Sale | $184,000 | -- | $78 / Sq Ft |
| 01/21/2019 01/21/19 | Pending | -- | -- | -- |
Tax History Compared to Growth
Tax History
| Year | Tax Paid | Tax Assessment Tax Assessment Total Assessment is a certain percentage of the fair market value that is determined by local assessors to be the total taxable value of land and additions on the property. | Land | Improvement |
|---|---|---|---|---|
| 2024 | $5,644 | $29,198 | $7,500 | $21,698 |
| 2023 | $5,644 | $29,198 | $7,500 | $21,698 |
| 2022 | $5,619 | $29,198 | $7,500 | $21,698 |
| 2021 | $3,745 | $19,465 | $5,000 | $14,465 |
| 2020 | $3,383 | $19,254 | $5,000 | $14,254 |
| 2019 | $3,587 | $20,303 | $5,000 | $15,303 |
| 2018 | $3,544 | $20,303 | $5,000 | $15,303 |
| 2017 | $3,445 | $20,303 | $5,000 | $15,303 |
| 2016 | $3,445 | $20,303 | $5,000 | $15,303 |
| 2015 | $3,335 | $20,302 | $5,000 | $15,302 |
| 2014 | $3,330 | $20,302 | $5,000 | $15,302 |
Agents Affiliated with this Home
-
Pete Young

Seller's Agent in 2025
Pete Young
MS Hometown Realty
(601) 497-9351
9 in this area
180 Total Sales
-
J
Seller Co-Listing Agent in 2020
Jade Young
Keller Williams
-
Robin Harrigill

Seller's Agent in 2019
Robin Harrigill
Harrigill Real Estate, LLC
(601) 672-4101
1 in this area
32 Total Sales
Map
Source: MLS United
MLS Number: 1332545
APN: 0569-0300-000
- 5145 Canton Heights Dr
- 916 Newland St
- 908 Newland St
- 5316 Kaywood Dr
- 5125 Old Canton Rd Unit 201
- 0 Old Canton Rd Unit 4115553
- 5116 Kaywood Cir
- 5325 Red Fox Rd
- 5405 Kaywood Dr
- 5335 Red Fox Rd
- 5317 Venetian Way
- 5072 Harling Place
- 5415 Kaywood Dr
- 5064 Old Canton Rd
- 5365 Red Fox Rd
- 5345 Runnymede Rd
- 219 Rollingwood Dr
- 5457 Suffolk Dr
- 0 Ridgewood Rd Unit 23615963
- 5411 River Thames Rd
