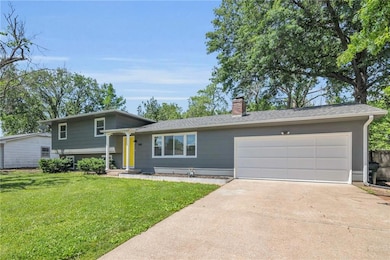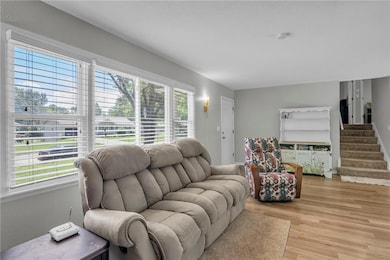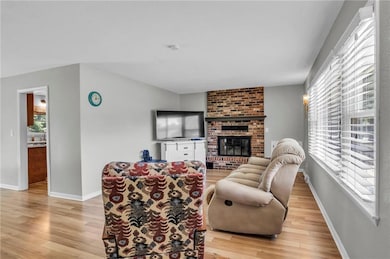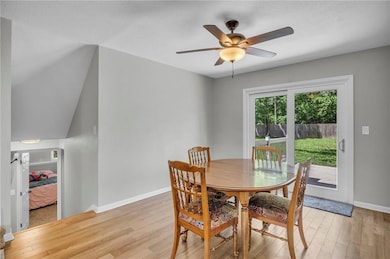
1018 S Elm St Ottawa, KS 66067
Highlights
- Custom Closet System
- No HOA
- Porch
- Deck
- Formal Dining Room
- 2 Car Attached Garage
About This Home
As of July 2025Welcome to this beautifully maintained 5 bedroom, 2 bathroom side by side split home that offers generous living space and a layout perfect for modern living. From the moment you enter, you'll appreciate the natural light, functional design and comfortable flow between levels
The main level features a bright open concept living and dining area with large windows and neutral finishes- ideal for entertaining and relaxing. The kitchen is well appointed with ample cabinetry and workspace, making meal prep a breeze.
Upstairs you'll find 3 spacious bedrooms and a full bathroom, offering privacy and room for everyone. The lower level includes 2 additional bedrooms, and a second full bath- perfect for guests, and/or a home office.
Step outside to enjoy the generously sized yard with plenty of space for outdoor activities or gardening.
Located in a friendly neighborhood close to parks, schools and local amenities, this home blends functional and comfort in a layout that works for every stage of life.
Last Agent to Sell the Property
KW Diamond Partners Brokerage Phone: 913-526-9608 License #00245319 Listed on: 05/20/2025

Home Details
Home Type
- Single Family
Est. Annual Taxes
- $5,582
Year Built
- Built in 1969
Lot Details
- 0.31 Acre Lot
- East Facing Home
- Privacy Fence
- Wood Fence
- Paved or Partially Paved Lot
- Level Lot
Parking
- 2 Car Attached Garage
- Front Facing Garage
Home Design
- Frame Construction
- Composition Roof
Interior Spaces
- Ceiling Fan
- Living Room
- Dining Room with Fireplace
- Formal Dining Room
- Ceramic Tile Flooring
Kitchen
- Free-Standing Electric Oven
- Dishwasher
- Disposal
Bedrooms and Bathrooms
- 5 Bedrooms
- Custom Closet System
- 2 Full Bathrooms
Laundry
- Laundry Room
- Laundry on lower level
- Washer
Unfinished Basement
- Basement Fills Entire Space Under The House
- Garage Access
- Sump Pump
Outdoor Features
- Deck
- Porch
Location
- City Lot
Schools
- Sunflower Elementary School
- Ottawa High School
Utilities
- Central Air
- Heating System Uses Natural Gas
Community Details
- No Home Owners Association
Listing and Financial Details
- Assessor Parcel Number 131-02-0-10-21-028.00-0
- $0 special tax assessment
Ownership History
Purchase Details
Similar Homes in Ottawa, KS
Home Values in the Area
Average Home Value in this Area
Purchase History
| Date | Type | Sale Price | Title Company |
|---|---|---|---|
| Deed | $124,000 | -- |
Property History
| Date | Event | Price | Change | Sq Ft Price |
|---|---|---|---|---|
| 07/11/2025 07/11/25 | Sold | -- | -- | -- |
| 06/09/2025 06/09/25 | Pending | -- | -- | -- |
| 05/22/2025 05/22/25 | For Sale | $312,000 | +7.6% | $123 / Sq Ft |
| 08/12/2022 08/12/22 | Sold | -- | -- | -- |
| 06/22/2022 06/22/22 | Pending | -- | -- | -- |
| 06/14/2022 06/14/22 | Price Changed | $290,000 | -4.9% | $151 / Sq Ft |
| 06/07/2022 06/07/22 | For Sale | $304,900 | +90.6% | $159 / Sq Ft |
| 06/24/2015 06/24/15 | Sold | -- | -- | -- |
| 05/11/2015 05/11/15 | Pending | -- | -- | -- |
| 04/02/2015 04/02/15 | For Sale | $159,999 | -- | $83 / Sq Ft |
Tax History Compared to Growth
Tax History
| Year | Tax Paid | Tax Assessment Tax Assessment Total Assessment is a certain percentage of the fair market value that is determined by local assessors to be the total taxable value of land and additions on the property. | Land | Improvement |
|---|---|---|---|---|
| 2024 | $5,582 | $35,838 | $5,210 | $30,628 |
| 2023 | $5,401 | $33,739 | $4,800 | $28,939 |
| 2022 | $3,897 | $23,641 | $4,579 | $19,062 |
| 2021 | $3,837 | $22,310 | $4,346 | $17,964 |
| 2020 | $3,746 | $21,298 | $4,053 | $17,245 |
| 2019 | $3,617 | $20,182 | $3,935 | $16,247 |
| 2018 | $3,404 | $18,837 | $3,762 | $15,075 |
| 2017 | $3,345 | $18,388 | $3,628 | $14,760 |
| 2016 | $3,298 | $18,388 | $3,628 | $14,760 |
| 2015 | $2,795 | $15,869 | $3,628 | $12,241 |
| 2014 | $2,795 | $16,433 | $3,628 | $12,805 |
Agents Affiliated with this Home
-
Cathy Smith
C
Seller's Agent in 2025
Cathy Smith
KW Diamond Partners
(913) 526-9608
33 Total Sales
-
Vance Finch

Buyer's Agent in 2025
Vance Finch
Prestige Real Estate
(785) 418-4648
129 Total Sales
-
Dana Newell

Seller's Agent in 2022
Dana Newell
Countrywide Realty, Inc.
(785) 231-9087
309 Total Sales
-
H
Buyer's Agent in 2022
House Non Member
SUNFLOWER ASSOCIATION OF REALT
-
Deb Price

Seller's Agent in 2015
Deb Price
The Kansas Property Place
(913) 244-1101
102 Total Sales
-
J
Buyer's Agent in 2015
Jen Crowley
Prestige Real Estate
Map
Source: Heartland MLS
MLS Number: 2551116
APN: 131-02-0-10-21-028.00-0
- 1015 S Elm St
- 1124 S Locust St
- 1004 S Willow St
- 217 W 9th St
- 1138 S Willow St
- 1146 S Willow St
- 1202 S Willow St
- 1222 S Maple St
- 823 S Pecan St
- 1110 S Hickory St
- 1141 S Main St
- 823 S Olive St
- 739 S Cypress St
- 841 S Hickory St
- 234 W 7th St
- 1336 S Maple St
- 731 S Main St
- 811 S Hickory St
- 820 S Cedar St
- 616 S Walnut St






