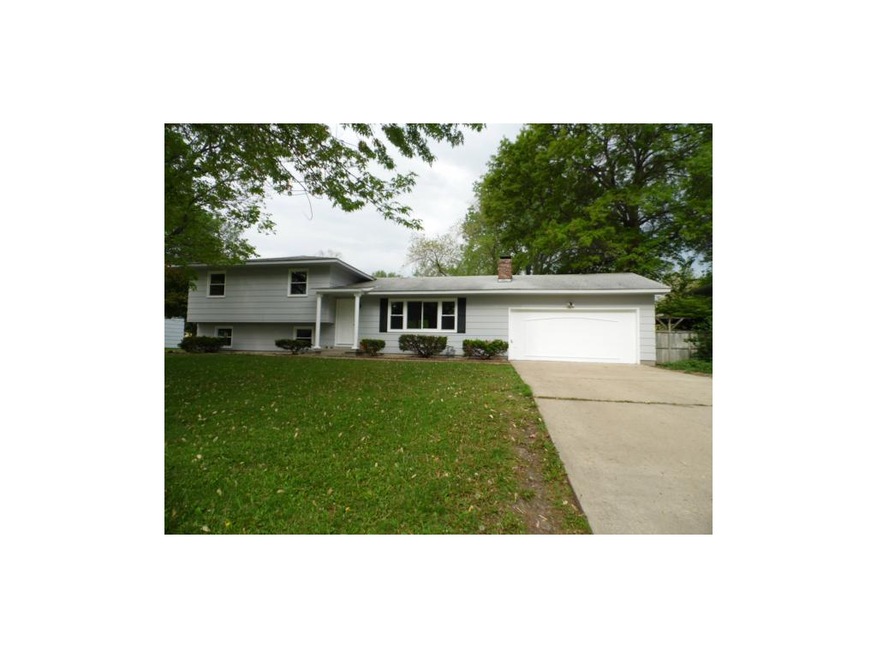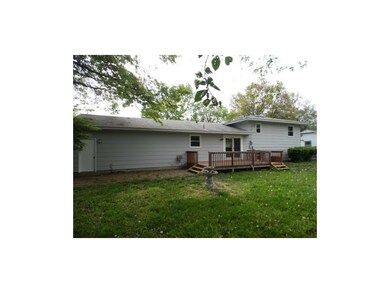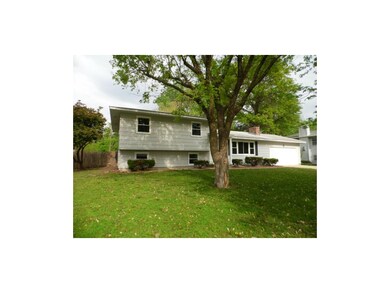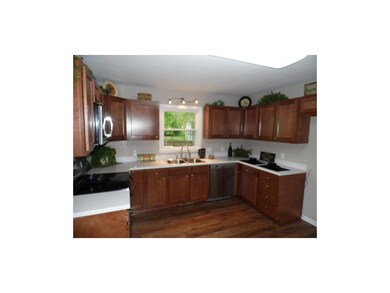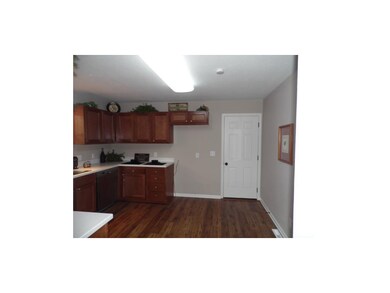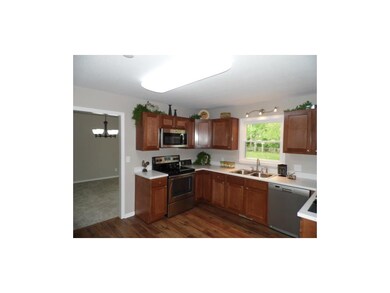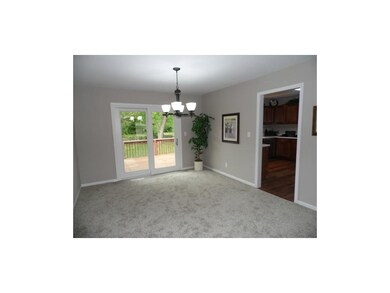
1018 S Elm St Ottawa, KS 66067
Highlights
- Custom Closet System
- Granite Countertops
- Stainless Steel Appliances
- Vaulted Ceiling
- Formal Dining Room
- Skylights
About This Home
As of August 2022Back on the Market at no fault to the seller's. Newly remodeled 5 Bedrooms 2 Bathroom home with Beautiful Custom Kitchen Cabinets, Quartz Countertops, Hardwood floor, and Stainless Steel Appliances. Both bathrooms have been nicely remodeled too. New Carpet through out home. Extra insulation has also been added to $ave $$$ in heating and cooling bills. New exterior paint and gutters. Over sized 2 car garage and a basement that could be finished as well. Lot is a square lot; it goes behind fence that was jogged in.
Last Agent to Sell the Property
The Kansas Property Place License #SP00233221 Listed on: 04/02/2015
Last Buyer's Agent
Jen Crowley
Prestige Real Estate License #SP00227205
Home Details
Home Type
- Single Family
Est. Annual Taxes
- $2,822
Year Built
- Built in 1969
Lot Details
- 0.31 Acre Lot
- Partially Fenced Property
Parking
- 2 Car Attached Garage
Home Design
- Tri-Level Property
- Frame Construction
- Composition Roof
Interior Spaces
- Wet Bar: Ceramic Tiles, All Carpet, Hardwood
- Built-In Features: Ceramic Tiles, All Carpet, Hardwood
- Vaulted Ceiling
- Ceiling Fan: Ceramic Tiles, All Carpet, Hardwood
- Skylights
- Shades
- Plantation Shutters
- Drapes & Rods
- Living Room with Fireplace
- Formal Dining Room
Kitchen
- Free-Standing Range
- Dishwasher
- Stainless Steel Appliances
- Granite Countertops
- Laminate Countertops
- Disposal
Flooring
- Wall to Wall Carpet
- Linoleum
- Laminate
- Stone
- Ceramic Tile
- Luxury Vinyl Plank Tile
- Luxury Vinyl Tile
Bedrooms and Bathrooms
- 5 Bedrooms
- Custom Closet System
- Cedar Closet: Ceramic Tiles, All Carpet, Hardwood
- Walk-In Closet: Ceramic Tiles, All Carpet, Hardwood
- 2 Full Bathrooms
- Double Vanity
- Bathtub with Shower
Basement
- Garage Access
- Laundry in Basement
Outdoor Features
- Enclosed patio or porch
Schools
- Ottawa High School
Utilities
- Central Air
- Heating System Uses Natural Gas
Ownership History
Purchase Details
Similar Homes in Ottawa, KS
Home Values in the Area
Average Home Value in this Area
Purchase History
| Date | Type | Sale Price | Title Company |
|---|---|---|---|
| Deed | $124,000 | -- |
Property History
| Date | Event | Price | Change | Sq Ft Price |
|---|---|---|---|---|
| 05/22/2025 05/22/25 | For Sale | $312,000 | +7.6% | $123 / Sq Ft |
| 08/12/2022 08/12/22 | Sold | -- | -- | -- |
| 06/22/2022 06/22/22 | Pending | -- | -- | -- |
| 06/14/2022 06/14/22 | Price Changed | $290,000 | -4.9% | $151 / Sq Ft |
| 06/07/2022 06/07/22 | For Sale | $304,900 | +90.6% | $159 / Sq Ft |
| 06/24/2015 06/24/15 | Sold | -- | -- | -- |
| 05/11/2015 05/11/15 | Pending | -- | -- | -- |
| 04/02/2015 04/02/15 | For Sale | $159,999 | -- | $83 / Sq Ft |
Tax History Compared to Growth
Tax History
| Year | Tax Paid | Tax Assessment Tax Assessment Total Assessment is a certain percentage of the fair market value that is determined by local assessors to be the total taxable value of land and additions on the property. | Land | Improvement |
|---|---|---|---|---|
| 2024 | $5,582 | $35,838 | $5,210 | $30,628 |
| 2023 | $5,401 | $33,739 | $4,800 | $28,939 |
| 2022 | $3,897 | $23,641 | $4,579 | $19,062 |
| 2021 | $3,837 | $22,310 | $4,346 | $17,964 |
| 2020 | $3,746 | $21,298 | $4,053 | $17,245 |
| 2019 | $3,617 | $20,182 | $3,935 | $16,247 |
| 2018 | $3,404 | $18,837 | $3,762 | $15,075 |
| 2017 | $3,345 | $18,388 | $3,628 | $14,760 |
| 2016 | $3,298 | $18,388 | $3,628 | $14,760 |
| 2015 | $2,795 | $15,869 | $3,628 | $12,241 |
| 2014 | $2,795 | $16,433 | $3,628 | $12,805 |
Agents Affiliated with this Home
-
Cathy Smith
C
Seller's Agent in 2025
Cathy Smith
KW Diamond Partners
(913) 526-9608
30 Total Sales
-
Dana Newell

Seller's Agent in 2022
Dana Newell
Countrywide Realty, Inc.
(785) 231-9087
311 Total Sales
-
H
Buyer's Agent in 2022
House Non Member
SUNFLOWER ASSOCIATION OF REALT
-
Deb Price

Seller's Agent in 2015
Deb Price
The Kansas Property Place
(913) 244-1101
103 Total Sales
-
J
Buyer's Agent in 2015
Jen Crowley
Prestige Real Estate
Map
Source: Heartland MLS
MLS Number: 1930451
APN: 131-02-0-10-21-028.00-0
- 1015 S Elm St
- 809 S Willow St
- 758 S Locust St
- 1214 S Willow St
- 1110 S Hickory St
- 734 S Elm St
- 823 S Olive St
- 838 S Hickory St
- 234 W 7th St
- 1336 S Maple St
- 633 S Willow St
- 616 S Walnut St
- 826 W 7th St
- 414 S Poplar St
- 1325 S Cedar St
- 328 W 15th St
- 228 W 15th St
- 425 E 12th St
- 408 E 13th St
- 508 S Willow St
