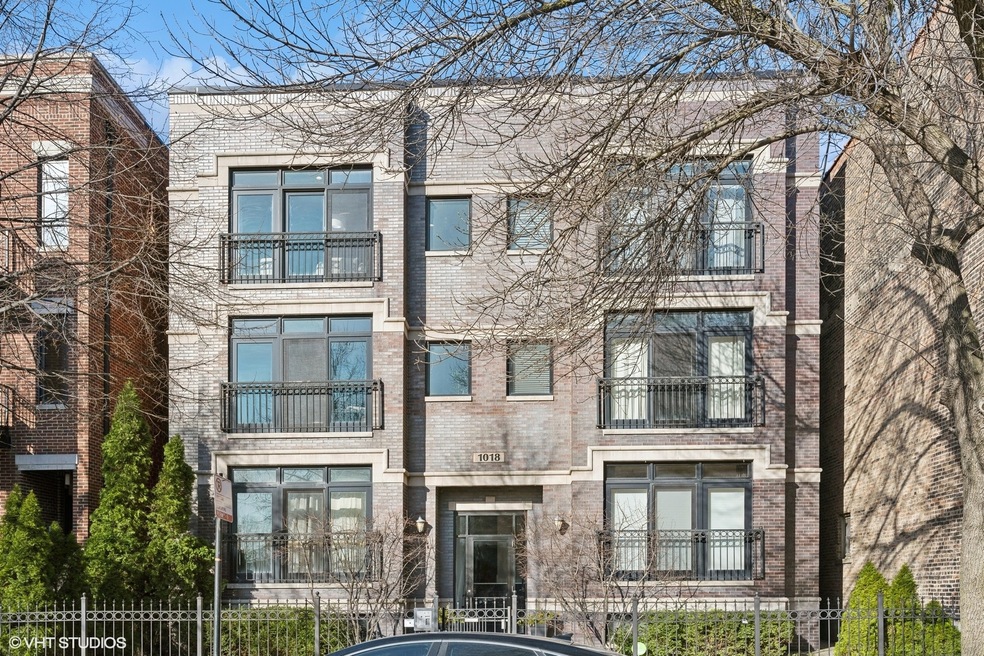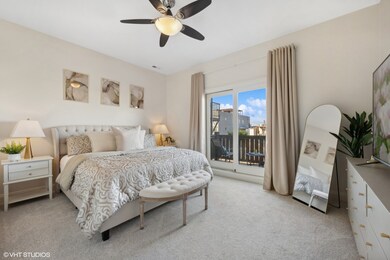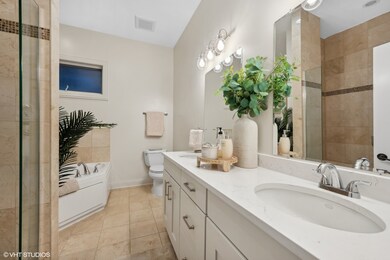
1018 S May St Unit E Chicago, IL 60607
Little Italy NeighborhoodEstimated Value: $338,000 - $527,000
Highlights
- Deck
- Whirlpool Bathtub
- Walk-In Closet
- Wood Flooring
- Balcony
- 3-minute walk to Sheridan Park
About This Home
As of April 2024Welcome to this REHABBED sunny oasis in the heart of Little Italy, Chicago. This two-bedroom, two-bath home has undergone a full renovation and is ready to be sold FULLY-FURNISHED, so all you need to do is bring the keys! Greet the morning sun in this EAST-facing unit, with 10FT TALL CEILINGS, flooded with NATURAL LIGHT. The unit feels spacious with the OPEN FLOORPLAN, perfect for everyday living and entertaining. The new kitchen is perfect for the most discerning chefs with custom cabinets, quartz counters, stone backsplash, and NEW, HIGHER-END STAINLESS STEEL APPLIANCES. The entire condo is an escape from city life's hustle and bustle, and you feel that even more so in the primary suite. Once you step inside you are greeted by plush carpeting that leads to a SPA-LIKE marble bathroom with JACUZZI TUB and WALK-IN SHOWER with body sprays. Grab your robe from the WALK-IN CLOSET and head out to your private WEST-FACING BALCONY to watch the gorgeous sunsets. The second bedroom is perfect for guests with lots of closet space and a full bathroom right outside their door. Storage throughout the unit but the bonus is a MASSIVE STORAGE UNIT private to the lucky owner. Also, rare 2 CAR GATED PARKING SPOTS are included in the price. NEW IN-UNIT washer/dryer. Central A/C. Investor & pet-friendly. Intimate, self-managed, boutique building with SIX units that features a massive rooftop with city skyline views. Located on a private tree-lined cul-de-sac just off of Taylor Street, this home is steps away from restaurants, shopping, parks, the highway, UIC, and the medical district, making it a prime location. Welcome home!
Last Agent to Sell the Property
@properties Christie's International Real Estate License #475162986 Listed on: 03/18/2024

Property Details
Home Type
- Condominium
Est. Annual Taxes
- $6,282
Year Built
- Built in 2003
Lot Details
- 7,797
HOA Fees
- $261 Monthly HOA Fees
Home Design
- Brick Exterior Construction
Interior Spaces
- 1,550 Sq Ft Home
- 3-Story Property
- Fireplace With Gas Starter
- Living Room with Fireplace
- Combination Dining and Living Room
- Storage
- Wood Flooring
Kitchen
- Range
- Microwave
- Dishwasher
- Disposal
Bedrooms and Bathrooms
- 2 Bedrooms
- 2 Potential Bedrooms
- Walk-In Closet
- 2 Full Bathrooms
- Dual Sinks
- Whirlpool Bathtub
- Shower Body Spray
- Separate Shower
Laundry
- Laundry closet
- Dryer
- Washer
Parking
- 2 Open Parking Spaces
- 2 Parking Spaces
- Parking Included in Price
- Assigned Parking
Outdoor Features
- Balcony
- Deck
Schools
- Smyth Elementary School
- Wells Community Academy Senior H High School
Utilities
- Forced Air Heating and Cooling System
- Heating System Uses Natural Gas
- Lake Michigan Water
Listing and Financial Details
- Homeowner Tax Exemptions
Community Details
Overview
- Association fees include insurance, exterior maintenance, lawn care, scavenger, snow removal
- 6 Units
Amenities
- Common Area
- Community Storage Space
Pet Policy
- Dogs and Cats Allowed
Ownership History
Purchase Details
Home Financials for this Owner
Home Financials are based on the most recent Mortgage that was taken out on this home.Purchase Details
Home Financials for this Owner
Home Financials are based on the most recent Mortgage that was taken out on this home.Purchase Details
Home Financials for this Owner
Home Financials are based on the most recent Mortgage that was taken out on this home.Purchase Details
Home Financials for this Owner
Home Financials are based on the most recent Mortgage that was taken out on this home.Similar Homes in Chicago, IL
Home Values in the Area
Average Home Value in this Area
Purchase History
| Date | Buyer | Sale Price | Title Company |
|---|---|---|---|
| Zuchen Lin And Yihan Liu Trust | $490,000 | Proper Title | |
| Marotti Melissa | $385,000 | None Listed On Document | |
| Zeld Sarah E | $385,000 | Cti | |
| Martinez Judy | $400,000 | None Available |
Mortgage History
| Date | Status | Borrower | Loan Amount |
|---|---|---|---|
| Previous Owner | Marotti Melissa | $192,500 | |
| Previous Owner | Zeld Sarah E | $365,750 | |
| Previous Owner | Martinez Judy | $293,858 | |
| Previous Owner | Martinez Judy | $40,000 | |
| Previous Owner | Martinez Judy | $320,000 | |
| Previous Owner | May Street Ventures Llc | $1,021,000 |
Property History
| Date | Event | Price | Change | Sq Ft Price |
|---|---|---|---|---|
| 04/15/2024 04/15/24 | Sold | $490,000 | -1.8% | $316 / Sq Ft |
| 03/30/2024 03/30/24 | Pending | -- | -- | -- |
| 03/18/2024 03/18/24 | For Sale | $499,000 | +29.6% | $322 / Sq Ft |
| 11/06/2023 11/06/23 | Sold | $385,000 | -11.5% | $248 / Sq Ft |
| 10/04/2023 10/04/23 | Pending | -- | -- | -- |
| 09/14/2023 09/14/23 | For Sale | $434,900 | -- | $281 / Sq Ft |
Tax History Compared to Growth
Tax History
| Year | Tax Paid | Tax Assessment Tax Assessment Total Assessment is a certain percentage of the fair market value that is determined by local assessors to be the total taxable value of land and additions on the property. | Land | Improvement |
|---|---|---|---|---|
| 2024 | $6,282 | $34,962 | $5,803 | $29,159 |
| 2023 | $6,282 | $33,860 | $3,523 | $30,337 |
| 2022 | $6,282 | $33,860 | $3,523 | $30,337 |
| 2021 | $6,159 | $33,859 | $3,523 | $30,336 |
| 2020 | $5,570 | $28,022 | $3,523 | $24,499 |
| 2019 | $5,499 | $30,707 | $3,523 | $27,184 |
| 2018 | $5,405 | $30,707 | $3,523 | $27,184 |
| 2017 | $6,440 | $33,188 | $3,108 | $30,080 |
| 2016 | $6,440 | $34,650 | $3,108 | $31,542 |
| 2015 | $6,350 | $34,650 | $3,108 | $31,542 |
| 2014 | $4,995 | $29,490 | $2,642 | $26,848 |
| 2013 | $4,885 | $29,490 | $2,642 | $26,848 |
Agents Affiliated with this Home
-
Melissa Dondalski

Seller's Agent in 2024
Melissa Dondalski
@ Properties
(312) 632-0380
5 in this area
137 Total Sales
-
Fernando Senisais

Seller Co-Listing Agent in 2024
Fernando Senisais
@ Properties
(312) 813-1755
4 in this area
130 Total Sales
-
Cynthia Vargas

Buyer's Agent in 2024
Cynthia Vargas
RE/MAX PREMIER
(312) 523-3259
1 in this area
9 Total Sales
-
S
Seller's Agent in 2023
Sean Hayden
Redfin Corporation
(847) 542-9710
Map
Source: Midwest Real Estate Data (MRED)
MLS Number: 12001202
APN: 17-17-426-071-1005
- 924 S May St
- 901 S Racine Ave Unit D
- 811 S Lytle St Unit 101
- 811 S Lytle St Unit 612
- 911 S Miller St
- 1347 W Taylor St
- 1037 W Polk St
- 1345 W Fillmore St Unit 3
- 1012 S Loomis St Unit F
- 1320 W Lexington St Unit 3E
- 1447 W Fillmore St
- 234 W Polk St Unit 2907
- 234 W Polk St Unit 3203
- 234 W Polk St Unit 3701
- 234 W Polk St Unit 3702
- 234 W Polk St Unit 3501
- 234 W Polk St Unit 3202
- 234 W Polk St Unit 3401
- 234 W Polk St Unit 2412
- 234 W Polk St Unit 2810
- 1018 S May St Unit E
- 1018 S May St Unit B
- 1018 S May St Unit A
- 1018 S May St Unit D
- 1018 S May St Unit C
- 1018 S May St Unit F
- 1018 S May St Unit 2N
- 1018 S May St Unit 3N
- 1018 S May St Unit 2S
- 1016 S May St
- 1024 S May St Unit 3
- 1024 S May St
- 1024 S May St Unit 2
- 1024 S May St Unit 1E
- 1024 S May St Unit 1W
- 1024 S May St Unit 3
- 1024 S May St
- 1024 S May St Unit 2
- 1024 S May St Unit 1W
- 1024 S May St Unit 1E






