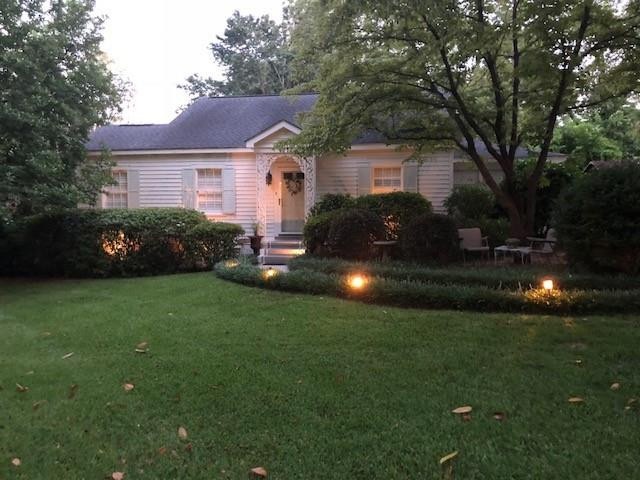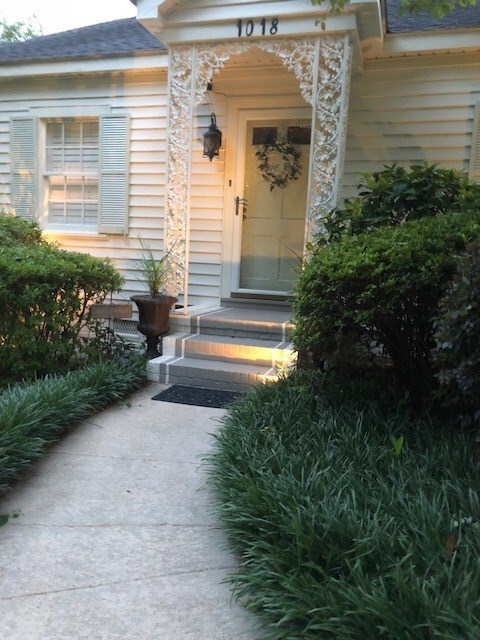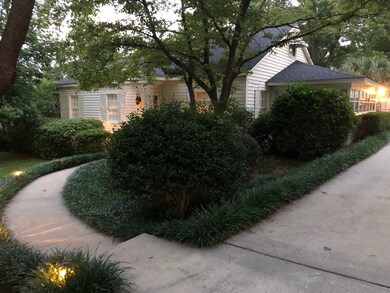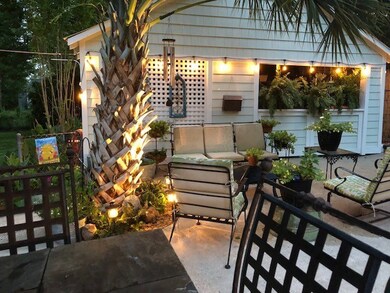
1018 Stewart Ave Augusta, GA 30904
Lakemont NeighborhoodEstimated Value: $212,889 - $319,000
Highlights
- Cape Cod Architecture
- Wood Flooring
- Sun or Florida Room
- Newly Painted Property
- Main Floor Primary Bedroom
- 4-minute walk to Bedford Heights Park
About This Home
As of October 2018Set within an oasis of landscaping is an enchanting post-war cottage that has been lovingly, and period appropriate, upgraded throughout with carrara marble tile, plantation shutters, quartz countertops. You will fall in love with this 1,600 square foot charmer that has been freshly painted on the exterior in 2018. With multiple areas of outdoor entertaining, patio with multiple seating areas, 20x20 stone firepit area with a vintage slate wall and large rear garden, come fall in love! Porcelain tub with glass shower enclosure, Kohler kitchen faucet with Blanco sink, undermount kitchen lighting, upstairs bedroom has shiplap feature wall, wide plank pine floor and built-in cubby seating. Built-ins in bathroom, dressing room and office with built-in bookshelves. Upgraded designer carpet on stairs and office area. Home has tons of storage space with walk-in attic area.
Last Agent to Sell the Property
Debra Smalley
Blanchard & Calhoun - Scott Nixon License #373606 Listed on: 07/11/2018
Last Buyer's Agent
Debra Smalley
Blanchard & Calhoun - Scott Nixon License #373606 Listed on: 07/11/2018
Home Details
Home Type
- Single Family
Est. Annual Taxes
- $1,502
Year Built
- Built in 1945 | Remodeled
Lot Details
- 0.41 Acre Lot
- Landscaped
Parking
- 2 Car Detached Garage
Home Design
- Cape Cod Architecture
- Newly Painted Property
- Wallpaper
- Composition Roof
- Vinyl Siding
Interior Spaces
- 1,604 Sq Ft Home
- Built-In Features
- Ceiling Fan
- Insulated Doors
- Great Room
- Family Room
- Living Room
- Breakfast Room
- Dining Room
- Home Office
- Sun or Florida Room
- Attic Floors
Kitchen
- Eat-In Kitchen
- Electric Range
- Down Draft Cooktop
- Microwave
- Dishwasher
Flooring
- Wood
- Carpet
- Ceramic Tile
Bedrooms and Bathrooms
- 3 Bedrooms
- Primary Bedroom on Main
- 1 Full Bathroom
Laundry
- Laundry Room
- Washer and Gas Dryer Hookup
Home Security
- Security System Owned
- Fire and Smoke Detector
Outdoor Features
- Patio
- Front Porch
Schools
- Garrett Elementary School
- Tutt Middle School
- Westside High School
Utilities
- Forced Air Heating and Cooling System
- Vented Exhaust Fan
- Heating System Uses Natural Gas
- Water Heater
- Cable TV Available
Listing and Financial Details
- Assessor Parcel Number 0203034000
Community Details
Overview
- No Home Owners Association
- Bedford Heights Subdivision
Recreation
- Community Playground
Ownership History
Purchase Details
Home Financials for this Owner
Home Financials are based on the most recent Mortgage that was taken out on this home.Purchase Details
Home Financials for this Owner
Home Financials are based on the most recent Mortgage that was taken out on this home.Purchase Details
Home Financials for this Owner
Home Financials are based on the most recent Mortgage that was taken out on this home.Purchase Details
Similar Homes in Augusta, GA
Home Values in the Area
Average Home Value in this Area
Purchase History
| Date | Buyer | Sale Price | Title Company |
|---|---|---|---|
| Lemmons Michelle M | $185,000 | -- | |
| Smalley Debra | $125,000 | -- | |
| Norris Claire Armstrong | $60,000 | -- | |
| Cofer Ronald Edward | -- | -- |
Mortgage History
| Date | Status | Borrower | Loan Amount |
|---|---|---|---|
| Open | Lemmons Michelle M | $4,996 | |
| Open | Lemmons Michelle M | $181,597 | |
| Closed | Lemmons Michelle M | $182,132 | |
| Closed | Lemmons Michelle M | $175,750 | |
| Previous Owner | Smalley Debra | $116,000 | |
| Previous Owner | Smalley Debra | $122,735 | |
| Previous Owner | Armstrong Bernice Claire | $35,000 | |
| Previous Owner | Norris Claire A | $45,000 |
Property History
| Date | Event | Price | Change | Sq Ft Price |
|---|---|---|---|---|
| 10/11/2018 10/11/18 | Sold | $185,000 | -11.9% | $115 / Sq Ft |
| 09/04/2018 09/04/18 | Pending | -- | -- | -- |
| 07/11/2018 07/11/18 | For Sale | $209,900 | -- | $131 / Sq Ft |
Tax History Compared to Growth
Tax History
| Year | Tax Paid | Tax Assessment Tax Assessment Total Assessment is a certain percentage of the fair market value that is determined by local assessors to be the total taxable value of land and additions on the property. | Land | Improvement |
|---|---|---|---|---|
| 2024 | $2,669 | $84,748 | $8,400 | $76,348 |
| 2023 | $2,669 | $78,176 | $8,400 | $69,776 |
| 2022 | $2,365 | $70,314 | $8,400 | $61,914 |
| 2021 | $1,980 | $51,553 | $8,400 | $43,153 |
| 2020 | $1,868 | $48,818 | $7,200 | $41,618 |
| 2019 | $1,975 | $48,818 | $7,200 | $41,618 |
| 2018 | $1,565 | $35,848 | $7,200 | $28,648 |
| 2017 | $1,514 | $35,848 | $7,200 | $28,648 |
| 2016 | $1,515 | $35,848 | $7,200 | $28,648 |
| 2015 | $1,524 | $35,848 | $7,200 | $28,648 |
| 2014 | $1,526 | $35,848 | $7,200 | $28,648 |
Agents Affiliated with this Home
-
D
Seller's Agent in 2018
Debra Smalley
Blanchard & Calhoun - Scott Nixon
Map
Source: REALTORS® of Greater Augusta
MLS Number: 429783
APN: 0203034000
- 1020 Stewart Ave
- 2319 Woodbine Rd
- 1002 Oleander Dr
- 843 Lake Terrace Dr
- 2417 Wilkshire Dr
- 2327 Redwood Dr
- 301 White Ash Ct
- 227 Water Oak Dr
- 243 Water Oak Dr
- 241 Water Oak Dr
- 2403 Ponderosa Dr
- 2314 Redwood Dr
- 2406 Mohican Rd
- 912 Eisenhower Dr
- 2433 Forest Park Rd
- 102 Morningside Ct
- 2220 Edgewood Dr
- 2221 Edgewood Dr
- 1115 Glenwood Dr
- 2511 Castlewood Dr
- 1018 Stewart Ave
- 1016 Stewart Ave
- 1021 Eustis Dr
- 1023 Eustis Dr
- 1019 Eustis Dr
- 1013 Redbird Rd
- 1025 Eustis Dr
- 1011 Redbird Rd
- 1012 Stewart Ave
- 1015 Redbird Rd
- 1013 Stewart Ave
- 1017 Eustis Dr
- 1027 Eustis Dr
- 1017 Redbird Rd
- 1009 Redbird Rd
- 1011 Stewart Ave
- 1015 Eustis Dr
- 1010 Stewart Ave
- 1019 Redbird Rd





