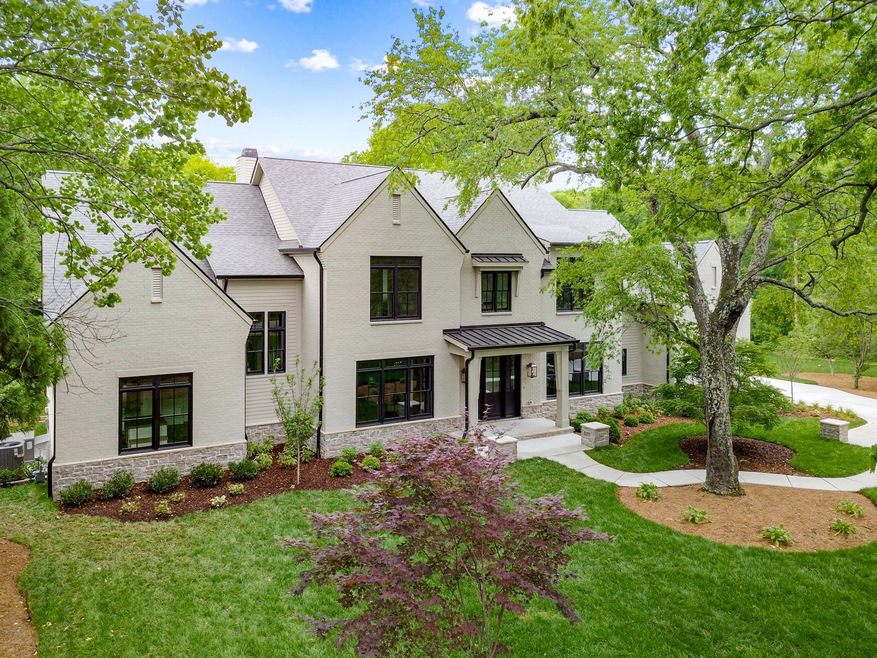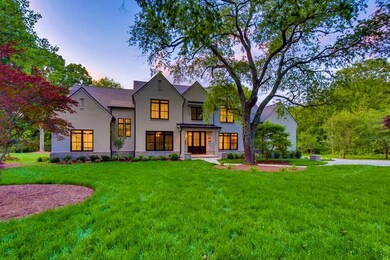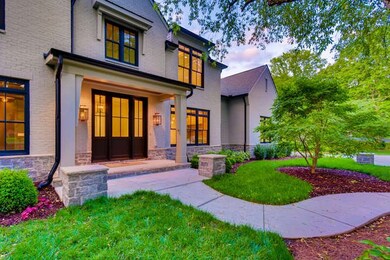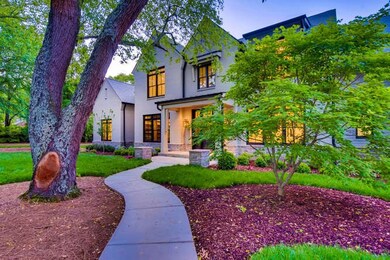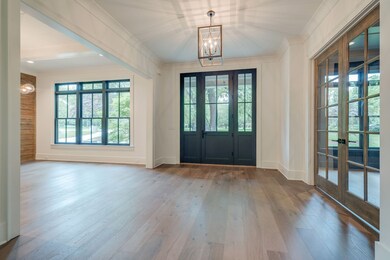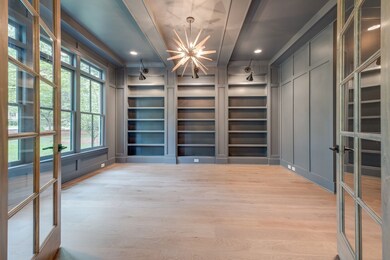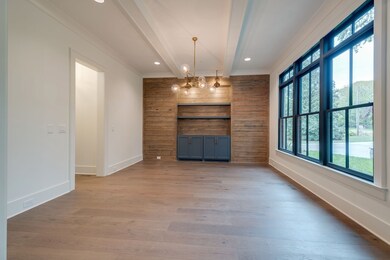
1018 Stonewall Dr Nashville, TN 37220
Highlights
- Wood Flooring
- 2 Fireplaces
- Covered patio or porch
- Percy Priest Elementary School Rated A-
- Separate Formal Living Room
- Walk-In Closet
About This Home
As of June 2022Spectacular NEW CONSTRUCTION* Over 1.4 level acres in Oak Hill* 10' ceilings* 2 main level bedrooms including the master suite* Incredible spa bathroom~ 2 separate vanities, large shower, soaking tub + the ultimate walk-in closet! Beautiful quartz center island kitchen w/Wolf gas stove & SubZero refrigerator & walk-in pantry* 2 laundry rooms* 2 staircases*4 CAR GARAGE* Nano door/wall from Great Rm to Screen porch* Peaceful setting with historic Civil War Bridle Path & stone wall behind home*
Last Agent to Sell the Property
Fridrich & Clark Realty License # 247052 Listed on: 05/16/2020

Home Details
Home Type
- Single Family
Est. Annual Taxes
- $15,000
Year Built
- Built in 2020
Lot Details
- 1.42 Acre Lot
- Lot Dimensions are 257 x 231
Parking
- 4 Car Garage
- 8 Open Parking Spaces
- Garage Door Opener
- Driveway
Home Design
- Brick Exterior Construction
- Shingle Roof
Interior Spaces
- 7,232 Sq Ft Home
- Property has 2 Levels
- Ceiling Fan
- 2 Fireplaces
- Separate Formal Living Room
- Interior Storage Closet
- Crawl Space
Kitchen
- <<microwave>>
- Dishwasher
- Disposal
Flooring
- Wood
- Tile
Bedrooms and Bathrooms
- 5 Bedrooms | 2 Main Level Bedrooms
- Walk-In Closet
Outdoor Features
- Covered patio or porch
Schools
- Percy Priest Elementary School
- John T. Moore Middle School
- Hillsboro Comp High School
Utilities
- Cooling Available
- Central Heating
- Tankless Water Heater
Community Details
- Oak Hill Subdivision
Listing and Financial Details
- Assessor Parcel Number 13116001000
Ownership History
Purchase Details
Home Financials for this Owner
Home Financials are based on the most recent Mortgage that was taken out on this home.Purchase Details
Home Financials for this Owner
Home Financials are based on the most recent Mortgage that was taken out on this home.Purchase Details
Home Financials for this Owner
Home Financials are based on the most recent Mortgage that was taken out on this home.Similar Homes in the area
Home Values in the Area
Average Home Value in this Area
Purchase History
| Date | Type | Sale Price | Title Company |
|---|---|---|---|
| Warranty Deed | $65,000 | Chapman & Rosenthal Title | |
| Warranty Deed | $2,800,000 | Chapman & Rosenthal Ttl Inc | |
| Warranty Deed | $850,000 | Chapman & Rosenthal Ttl Inc |
Mortgage History
| Date | Status | Loan Amount | Loan Type |
|---|---|---|---|
| Open | $4,550,000 | New Conventional | |
| Previous Owner | $1,800,000 | New Conventional | |
| Previous Owner | $1,719,018 | Construction | |
| Previous Owner | $25,000 | No Value Available | |
| Previous Owner | $175,750 | No Value Available | |
| Previous Owner | $240,000 | No Value Available | |
| Previous Owner | $150,000 | No Value Available |
Property History
| Date | Event | Price | Change | Sq Ft Price |
|---|---|---|---|---|
| 06/03/2022 06/03/22 | Sold | $6,500,000 | 0.0% | $899 / Sq Ft |
| 04/22/2022 04/22/22 | Pending | -- | -- | -- |
| 04/05/2022 04/05/22 | For Sale | $6,500,000 | +132.1% | $899 / Sq Ft |
| 06/01/2020 06/01/20 | Sold | $2,800,000 | -2.7% | $387 / Sq Ft |
| 05/20/2020 05/20/20 | Pending | -- | -- | -- |
| 05/16/2020 05/16/20 | For Sale | $2,879,000 | +238.7% | $398 / Sq Ft |
| 04/30/2019 04/30/19 | Sold | $850,000 | 0.0% | $231 / Sq Ft |
| 04/11/2019 04/11/19 | Pending | -- | -- | -- |
| 04/11/2019 04/11/19 | For Sale | $850,000 | -- | $231 / Sq Ft |
Tax History Compared to Growth
Tax History
| Year | Tax Paid | Tax Assessment Tax Assessment Total Assessment is a certain percentage of the fair market value that is determined by local assessors to be the total taxable value of land and additions on the property. | Land | Improvement |
|---|---|---|---|---|
| 2024 | $21,128 | $723,075 | $101,825 | $621,250 |
| 2023 | $21,128 | $723,075 | $101,825 | $621,250 |
| 2022 | $21,128 | $723,075 | $101,825 | $621,250 |
| 2021 | $21,352 | $723,075 | $101,825 | $621,250 |
| 2020 | $15,497 | $131,475 | $77,150 | $54,325 |
| 2019 | $3,282 | $179,550 | $77,150 | $102,400 |
| 2018 | $4,947 | $179,550 | $77,150 | $102,400 |
| 2017 | $4,947 | $179,550 | $77,150 | $102,400 |
| 2016 | $5,718 | $145,725 | $69,125 | $76,600 |
| 2015 | $5,718 | $145,725 | $69,125 | $76,600 |
| 2014 | $5,718 | $145,725 | $69,125 | $76,600 |
Agents Affiliated with this Home
-
Richard Bryan

Seller's Agent in 2022
Richard Bryan
Fridrich & Clark Realty
(615) 321-9531
20 in this area
431 Total Sales
-
Jameson Roper

Buyer's Agent in 2022
Jameson Roper
Compass Tennessee, LLC
(615) 585-1879
1 in this area
13 Total Sales
-
Jana Talbot

Seller's Agent in 2019
Jana Talbot
Wilson Group Real Estate
(615) 275-9450
34 Total Sales
-
Joan Pinkley

Seller Co-Listing Agent in 2019
Joan Pinkley
Wallace
(615) 707-2023
21 Total Sales
Map
Source: Realtracs
MLS Number: 2150613
APN: 131-16-0-010
- 1023 Battery Ln
- 1027 Battery Ln
- 907 Paddock Park
- 1040 Battery Ln
- 4426 Lealand Ln Unit B
- 104 Robin Springs Rd Unit 4
- 936 Battery Ln
- 934 Battery Ln
- 211 Brattlesboro Place Unit 203
- 1112A Biltmore Dr
- 1122 Biltmore Dr
- 1143 Battery Ln
- 937 Glendale Ln
- 4516a Granny White Pike
- 4402 Soper Ave
- 915 Glendale Ln
- 947 Tyne Blvd
- 1344 Duncanwood Ct
- 902B Coral Rd
- 1352 Duncanwood Ct
