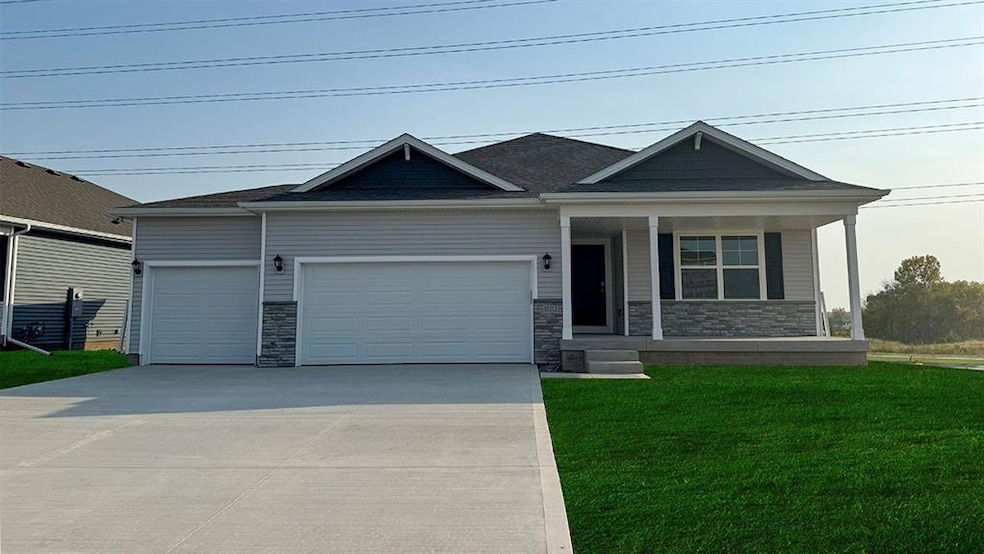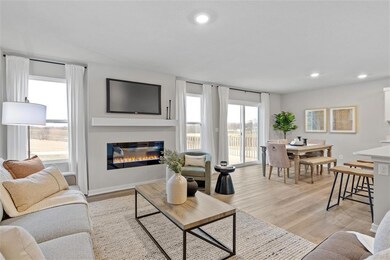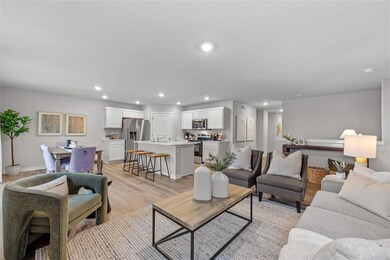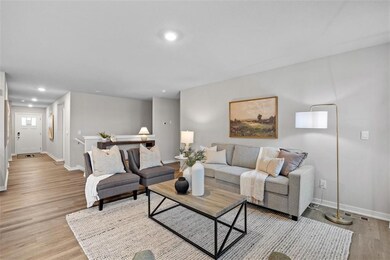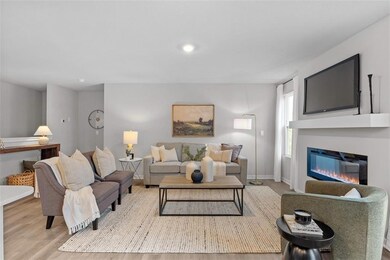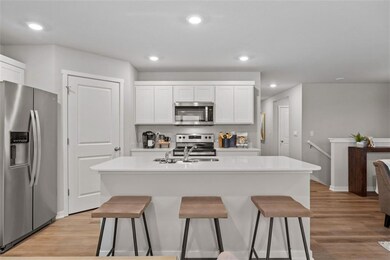
1019 33rd St SE Altoona, IA 50009
Highlights
- Deck
- Recreation Room
- No HOA
- Clay Elementary School Rated A-
- Ranch Style House
- Eat-In Kitchen
About This Home
As of April 2025*MOVE-IN READY!* Builder Paid Permanent Buydown! 4.99% FHA/VA or 5.5% Conv 30-year fixed rate! D.R. Horton, America’s Builder, presents the Harmony in our Spring Creek Ridge Community located just a few blocks away from Clay Elementary School and Loupee Park. You’ll also enjoy easy access to the Spring Creek Ridge Sports Complex and Southeast Polk Middle & High Schools! The Harmony includes 4 Large Bedrooms & 3.5 bathrooms with a Finished Basement providing over 2400 sqft of total living space. The Main Level Features 9ft Ceilings AND not only the Primary Bedroom but also a Second Ensuite Bedroom on the opposite end of the home with a full bathroom and large walk-in closet! There is a Half Bath on the main level for convenience and privacy. In the main living area, you’ll find an open Great Room featuring a cozy fireplace. The Kitchen includes a Walk-In Pantry, Tile Backsplash, and a Large Island overlooking the Dining and Great Room areas. Heading into the lower level, you’ll find an additional Living Space as well as TWO Large Bedrooms and the Third Bathroom. All D.R. Horton Iowa homes include our America’s Smart Home™ Technology and DEAKO® light switches. This home is currently under construction. Photos may be similar but not necessarily of subject property, including interior and exterior colors, finishes and appliances.
Home Details
Home Type
- Single Family
Year Built
- Built in 2025
Home Design
- Ranch Style House
- Asphalt Shingled Roof
- Stone Siding
- Cement Board or Planked
Interior Spaces
- 1,498 Sq Ft Home
- Electric Fireplace
- Family Room
- Dining Area
- Recreation Room
- Luxury Vinyl Plank Tile Flooring
- Finished Basement
- Natural lighting in basement
- Laundry on main level
Kitchen
- Eat-In Kitchen
- Stove
- Microwave
- Dishwasher
Bedrooms and Bathrooms
- 4 Bedrooms | 2 Main Level Bedrooms
Parking
- 3 Car Attached Garage
- Driveway
Additional Features
- Deck
- 7,840 Sq Ft Lot
- Forced Air Heating and Cooling System
Community Details
- No Home Owners Association
- Built by DR Horton
Listing and Financial Details
- Assessor Parcel Number 42230402004
Similar Homes in Altoona, IA
Home Values in the Area
Average Home Value in this Area
Property History
| Date | Event | Price | Change | Sq Ft Price |
|---|---|---|---|---|
| 04/17/2025 04/17/25 | Sold | $379,990 | 0.0% | $254 / Sq Ft |
| 03/17/2025 03/17/25 | Pending | -- | -- | -- |
| 03/04/2025 03/04/25 | For Sale | $379,990 | -- | $254 / Sq Ft |
Tax History Compared to Growth
Agents Affiliated with this Home
-
Patrick Fox

Seller's Agent in 2025
Patrick Fox
Hubbell Realty Company
(515) 778-3699
529 Total Sales
-
Tonja Schira
T
Buyer's Agent in 2025
Tonja Schira
RE/MAX
51 Total Sales
Map
Source: Des Moines Area Association of REALTORS®
MLS Number: 712863
- 1007 33rd St SE
- 1028 33rd St SE
- 1010 33rd St SE
- 1030 34th St SE
- 1036 34th St SE
- 750 34th St SE
- 1048 34th St SE
- 1042 34th St SE
- 1226 33rd St SE
- 8091 NE 30th Place
- 608 28th St SE
- 2619 Spring Ct SE
- 8065 NE 25th Ave
- 8212 NE 27th Ave
- 316 34th St SE
- 301 31st St SE
- 635 25th St SE
- 218 34th St SE
- 2813 3rd Ave SE
- 205 32nd St SE
