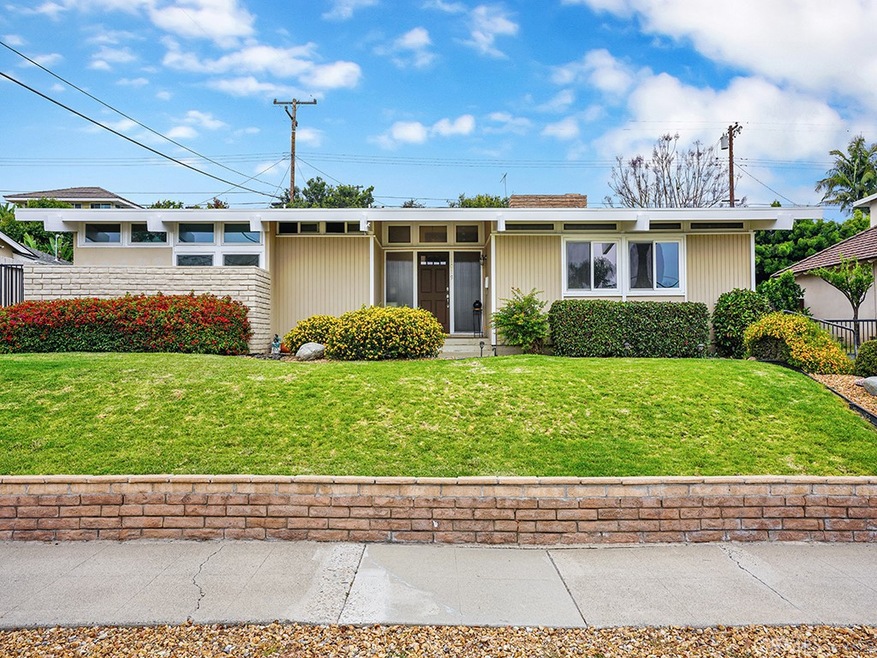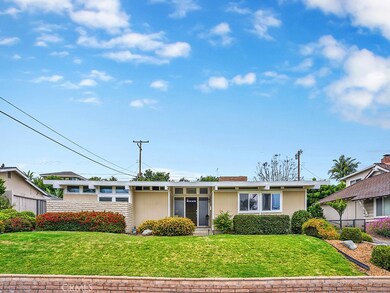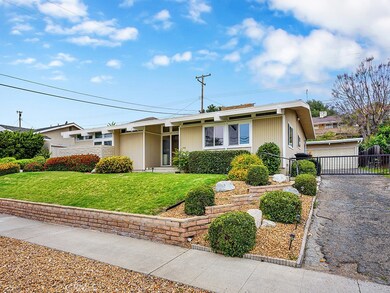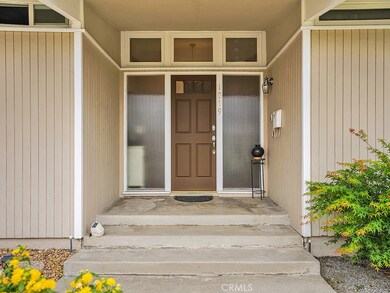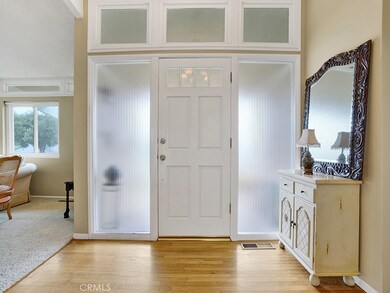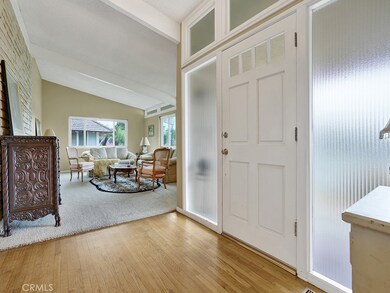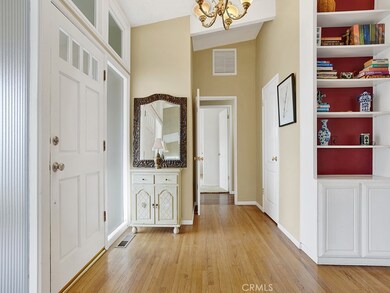
1019 Dorothy Ln Fullerton, CA 92831
Raymond Hills NeighborhoodHighlights
- Midcentury Modern Architecture
- Two Way Fireplace
- High Ceiling
- Fullerton Union High School Rated A
- Wood Flooring
- Quartz Countertops
About This Home
As of June 2024Welcome to this single level mid-century modern home in the beautiful sought after neighborhood of Raymond Hills. This 4 Bedroom 2.5 Baths home has 2111 SF and sits on an 8814 SF lot. The floorplan offers an abundance of natural light, clerestory windows and vaulted ceilings. The living area includes a dual sided brick fireplace shared with the dining room. The updated kitchen features quartz countertops, tile backsplash and a center island which opens to the dining room with sliding glass doors leading to the rear patio area. The large private outdoor patio allows for entertaining guests while enjoying the expansive backyard. You can also find a 1⁄2 bath and pantry area off the kitchen. There is an extra-long driveway with gated access and a detached 2 car garage which allows for ample off-street parking. The spacious primary suite includes a large closet with built-ins and an ensuite bathroom. As you walk down the hallway you'll find 3 additional bedrooms, an interior laundry area with a sink and storage cabinets and an additional bathroom with dual sinks. Conveniently located just minutes away from top ranked schools, freeway access, restaurants, shopping, Downtown Fullerton, Cal State Fullerton & Fullerton College. You don’t want to miss this one!
Last Agent to Sell the Property
Compass Brokerage Phone: 949-887-5895 License #01475721 Listed on: 06/03/2024

Home Details
Home Type
- Single Family
Est. Annual Taxes
- $7,021
Year Built
- Built in 1960
Lot Details
- 8,814 Sq Ft Lot
- Private Yard
- Back Yard
Parking
- 2 Car Garage
- Parking Available
- Driveway
Home Design
- Midcentury Modern Architecture
Interior Spaces
- 2,111 Sq Ft Home
- 1-Story Property
- High Ceiling
- Two Way Fireplace
- Fireplace With Gas Starter
- Living Room with Fireplace
- Dining Room with Fireplace
Kitchen
- Gas Range
- <<microwave>>
- Dishwasher
- Kitchen Island
- Quartz Countertops
Flooring
- Wood
- Carpet
Bedrooms and Bathrooms
- 4 Main Level Bedrooms
- Tile Bathroom Countertop
- Dual Sinks
- Walk-in Shower
Laundry
- Laundry Room
- Stacked Washer and Dryer
Outdoor Features
- Patio
- Porch
Location
- Suburban Location
Schools
- Raymond Elementary School
- Ladera Vista Middle School
- Fullerton Union High School
Utilities
- Forced Air Heating and Cooling System
- Natural Gas Connected
Community Details
- No Home Owners Association
Listing and Financial Details
- Tax Lot 32
- Tax Tract Number 2525
- Assessor Parcel Number 02913504
- $379 per year additional tax assessments
Ownership History
Purchase Details
Home Financials for this Owner
Home Financials are based on the most recent Mortgage that was taken out on this home.Purchase Details
Purchase Details
Home Financials for this Owner
Home Financials are based on the most recent Mortgage that was taken out on this home.Purchase Details
Home Financials for this Owner
Home Financials are based on the most recent Mortgage that was taken out on this home.Purchase Details
Home Financials for this Owner
Home Financials are based on the most recent Mortgage that was taken out on this home.Purchase Details
Purchase Details
Home Financials for this Owner
Home Financials are based on the most recent Mortgage that was taken out on this home.Purchase Details
Home Financials for this Owner
Home Financials are based on the most recent Mortgage that was taken out on this home.Similar Homes in Fullerton, CA
Home Values in the Area
Average Home Value in this Area
Purchase History
| Date | Type | Sale Price | Title Company |
|---|---|---|---|
| Grant Deed | $1,110,000 | Clearmark Title | |
| Interfamily Deed Transfer | -- | None Available | |
| Interfamily Deed Transfer | -- | None Available | |
| Interfamily Deed Transfer | -- | Fidelity National Title Co | |
| Grant Deed | $434,000 | Fidelity National Title Co | |
| Trustee Deed | $415,260 | Accommodation | |
| Grant Deed | $451,500 | Fidelity National Title | |
| Grant Deed | $210,000 | Orange Coast Title Company |
Mortgage History
| Date | Status | Loan Amount | Loan Type |
|---|---|---|---|
| Open | $300,000 | New Conventional | |
| Open | $1,138,500 | Construction | |
| Previous Owner | $303,500 | New Conventional | |
| Previous Owner | $309,000 | New Conventional | |
| Previous Owner | $346,000 | New Conventional | |
| Previous Owner | $347,200 | New Conventional | |
| Previous Owner | $611,239 | Unknown | |
| Previous Owner | $155,600 | Unknown | |
| Previous Owner | $74,000 | Credit Line Revolving | |
| Previous Owner | $42,000 | Credit Line Revolving | |
| Previous Owner | $361,200 | Stand Alone First | |
| Previous Owner | $85,000 | Credit Line Revolving | |
| Previous Owner | $196,000 | Unknown | |
| Previous Owner | $199,500 | No Value Available |
Property History
| Date | Event | Price | Change | Sq Ft Price |
|---|---|---|---|---|
| 06/26/2025 06/26/25 | Price Changed | $1,449,000 | -2.6% | $686 / Sq Ft |
| 06/06/2025 06/06/25 | Price Changed | $1,488,000 | -0.7% | $705 / Sq Ft |
| 04/18/2025 04/18/25 | Price Changed | $1,499,000 | -3.2% | $710 / Sq Ft |
| 03/14/2025 03/14/25 | For Sale | $1,548,000 | +39.5% | $733 / Sq Ft |
| 06/27/2024 06/27/24 | Sold | $1,110,000 | -5.9% | $526 / Sq Ft |
| 06/12/2024 06/12/24 | Pending | -- | -- | -- |
| 06/03/2024 06/03/24 | For Sale | $1,180,000 | +174.4% | $559 / Sq Ft |
| 02/24/2012 02/24/12 | Sold | $430,000 | -2.1% | $204 / Sq Ft |
| 01/19/2012 01/19/12 | Pending | -- | -- | -- |
| 01/12/2012 01/12/12 | Price Changed | $439,000 | -2.4% | $208 / Sq Ft |
| 12/21/2011 12/21/11 | For Sale | $449,900 | 0.0% | $213 / Sq Ft |
| 12/09/2011 12/09/11 | Pending | -- | -- | -- |
| 11/30/2011 11/30/11 | Price Changed | $449,900 | -6.3% | $213 / Sq Ft |
| 11/22/2011 11/22/11 | For Sale | $479,900 | -- | $227 / Sq Ft |
Tax History Compared to Growth
Tax History
| Year | Tax Paid | Tax Assessment Tax Assessment Total Assessment is a certain percentage of the fair market value that is determined by local assessors to be the total taxable value of land and additions on the property. | Land | Improvement |
|---|---|---|---|---|
| 2024 | $7,021 | $628,522 | $488,340 | $140,182 |
| 2023 | $6,851 | $616,199 | $478,765 | $137,434 |
| 2022 | $6,806 | $604,117 | $469,377 | $134,740 |
| 2021 | $6,687 | $592,272 | $460,173 | $132,099 |
| 2020 | $6,650 | $586,199 | $455,454 | $130,745 |
| 2019 | $6,475 | $574,705 | $446,523 | $128,182 |
| 2018 | $6,376 | $563,437 | $437,768 | $125,669 |
| 2017 | $6,269 | $552,390 | $429,185 | $123,205 |
| 2016 | $6,137 | $541,559 | $420,769 | $120,790 |
| 2015 | $5,965 | $533,425 | $414,449 | $118,976 |
| 2014 | $5,791 | $522,976 | $406,330 | $116,646 |
Agents Affiliated with this Home
-
Billy Larsen

Seller's Agent in 2025
Billy Larsen
Real Broker
(949) 533-6648
83 Total Sales
-
Lori Black

Seller's Agent in 2024
Lori Black
Compass
(949) 887-5895
1 in this area
15 Total Sales
-
Colleen Swinney

Buyer's Agent in 2024
Colleen Swinney
Compass
(949) 874-5981
1 in this area
27 Total Sales
-
P
Seller's Agent in 2012
Pete Axelrod
eHomes
-
C
Buyer's Agent in 2012
Carole Thompson
Reliance Real Estate Services
Map
Source: California Regional Multiple Listing Service (CRMLS)
MLS Number: OC24111994
APN: 029-135-04
- 1219 N Raymond Ave
- 1113 N Raymond Ave
- 1030 N Norman Place
- 1227 Riedel Ave
- 905 Oakdale Ave
- 1135 Sheppard Dr
- 1205 Central Ave
- 1941 Skyline Dr
- 2018 Palisades Dr
- 1625 Victoria Dr
- 1354 Shadow Ln Unit 102
- 1354 Shadow Ln Unit 201
- 1354 Shadow Ln Unit D
- 1696 Shady Brook Dr Unit 14
- 613 E Chapman Ave
- 1349 Shadow Ln Unit 217
- 1349 Shadow Ln Unit 218
- 714 E Chapman Ave
- 1114 N Acacia Ave
- 913 N Acacia Ave
