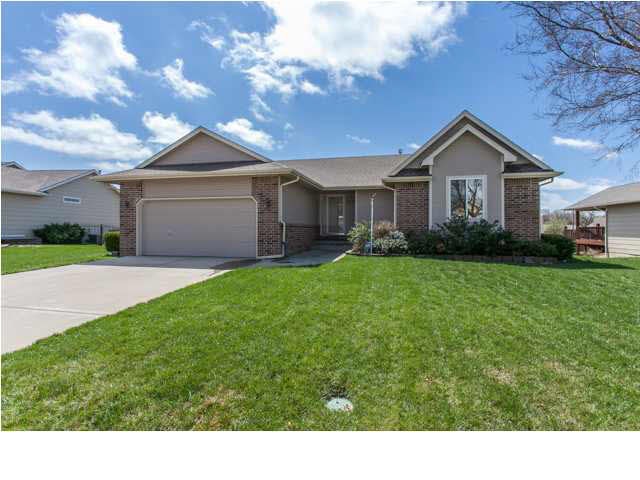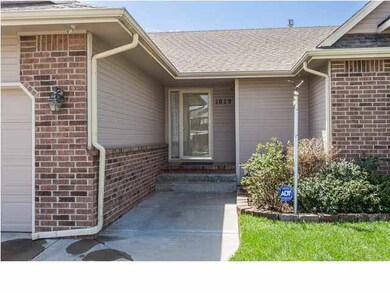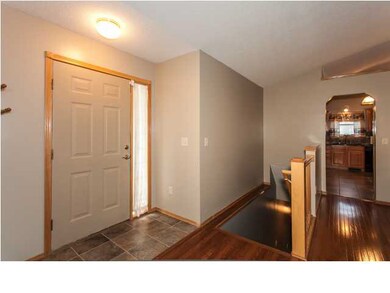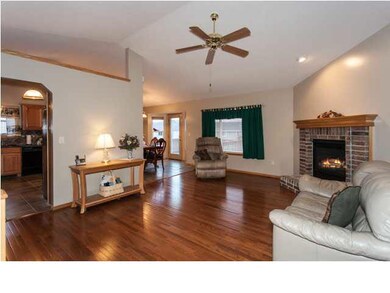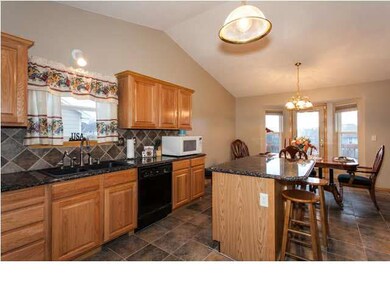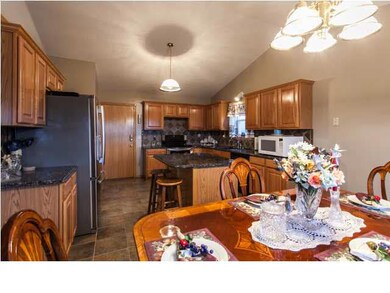
Highlights
- Community Lake
- Vaulted Ceiling
- Wood Flooring
- Deck
- Ranch Style House
- Community Pool
About This Home
As of February 2021AGENTS PLEASE SHOW-SELLER VERY ANXIOUS TO GET HOME SOLD!! CONTINGENCY IS BASED ON BUYER NEEDING TO SELL THEIR HOME. VERY LOW SPECIALS LEFT ON THIS HOME - PAYOUT IS IN 2015. You will appreciate the Nice Remodeling done in this home. Pretty All Wood Flooring was added in the Living Room & Hallway, Intricate Ceramic Tile Work in the Kitchen/Dining complements the Granite Countertops, Island & Backsplash. Plenty of Cabinets & Workspace for your cooking needs. Nice Bonus is All Kitchen Appliances Stay as well as Washer & Dryer! ALL 3 Bathrooms were also remodeled with Granite Countertops, Backsplash & Ceramic Tile Flooring. Master Suite features Cathedral Ceiling, Garden Tub, Shower & Walk-In Closet. Easy access to Backyard with the Walk-Out Basement. Open Family Room has New Carpet in April 2013. Finished basement also includes a Bedroom, Bath, Office, as well as a Bonus Room (13x14) with Closet. Neutral Color scheme - some New Interior Paint and Exterior was recently painted in 2012. Energy Efficient 3.5 Ton HVAC/Humidifier New in 2011. Attic Fan to help keep utility costs down. HOA includes Pool, Playground & Lake. Shows Well!
Home Details
Home Type
- Single Family
Est. Annual Taxes
- $2,756
Year Built
- Built in 2002
Lot Details
- 0.28 Acre Lot
- Wood Fence
- Sprinkler System
HOA Fees
- $22 Monthly HOA Fees
Home Design
- Ranch Style House
- Frame Construction
- Composition Roof
Interior Spaces
- Vaulted Ceiling
- Ceiling Fan
- Attached Fireplace Door
- Gas Fireplace
- Window Treatments
- Family Room
- Living Room with Fireplace
- Combination Kitchen and Dining Room
- Home Office
- Wood Flooring
- Attic Fan
Kitchen
- Breakfast Bar
- Oven or Range
- Electric Cooktop
- Microwave
- Dishwasher
- Kitchen Island
- Disposal
Bedrooms and Bathrooms
- 4 Bedrooms
- En-Suite Primary Bedroom
- Walk-In Closet
- Separate Shower in Primary Bathroom
Laundry
- Laundry Room
- Dryer
- Washer
- 220 Volts In Laundry
Finished Basement
- Walk-Out Basement
- Basement Fills Entire Space Under The House
- Bedroom in Basement
- Finished Basement Bathroom
- Laundry in Basement
Home Security
- Home Security System
- Security Lights
- Storm Windows
- Storm Doors
Parking
- 2 Car Attached Garage
- Garage Door Opener
Outdoor Features
- Deck
- Rain Gutters
Schools
- Park Hill Elementary School
- Derby Middle School
- Derby High School
Utilities
- Humidifier
- Forced Air Heating and Cooling System
- Heating System Uses Gas
- Water Purifier
- Water Softener is Owned
Community Details
Overview
- Association fees include recreation facility
- $200 HOA Transfer Fee
- Southcrest 2Nd Subdivision
- Community Lake
Recreation
- Community Playground
- Community Pool
Ownership History
Purchase Details
Home Financials for this Owner
Home Financials are based on the most recent Mortgage that was taken out on this home.Purchase Details
Home Financials for this Owner
Home Financials are based on the most recent Mortgage that was taken out on this home.Map
Similar Homes in Derby, KS
Home Values in the Area
Average Home Value in this Area
Purchase History
| Date | Type | Sale Price | Title Company |
|---|---|---|---|
| Warranty Deed | -- | Security 1St Title Llc | |
| Warranty Deed | -- | Security 1St Title |
Mortgage History
| Date | Status | Loan Amount | Loan Type |
|---|---|---|---|
| Open | $225,150 | New Conventional | |
| Previous Owner | $175,221 | FHA | |
| Previous Owner | $50,000 | New Conventional |
Property History
| Date | Event | Price | Change | Sq Ft Price |
|---|---|---|---|---|
| 02/19/2021 02/19/21 | Sold | -- | -- | -- |
| 01/19/2021 01/19/21 | Pending | -- | -- | -- |
| 01/18/2021 01/18/21 | For Sale | $232,000 | +19.6% | $83 / Sq Ft |
| 08/08/2013 08/08/13 | Sold | -- | -- | -- |
| 07/03/2013 07/03/13 | Pending | -- | -- | -- |
| 02/01/2013 02/01/13 | For Sale | $194,000 | -- | $69 / Sq Ft |
Tax History
| Year | Tax Paid | Tax Assessment Tax Assessment Total Assessment is a certain percentage of the fair market value that is determined by local assessors to be the total taxable value of land and additions on the property. | Land | Improvement |
|---|---|---|---|---|
| 2023 | $4,529 | $31,085 | $6,233 | $24,852 |
| 2022 | $3,884 | $27,382 | $5,877 | $21,505 |
| 2021 | $3,682 | $25,588 | $3,577 | $22,011 |
| 2020 | $3,448 | $23,909 | $3,577 | $20,332 |
| 2019 | $3,349 | $23,208 | $3,577 | $19,631 |
| 2018 | $3,150 | $21,897 | $3,531 | $18,366 |
| 2017 | $2,893 | $0 | $0 | $0 |
| 2016 | $2,865 | $0 | $0 | $0 |
| 2015 | $3,595 | $0 | $0 | $0 |
| 2014 | $3,482 | $0 | $0 | $0 |
Source: South Central Kansas MLS
MLS Number: 347585
APN: 234-18-0-24-09-013.00
- 1438 S Hilltop Rd
- 1540 S Krista Ln
- 1321 S Ravenwood Ct
- 1203 S Park Hill St
- 1406 E Meadow Ridge Ct
- 1219 S Sontag
- 1719 E Decarsky Ct
- 1731 E Decarsky Ct
- 1249 Sontag St
- 1749 Decarsky Ct
- 120 E Shadybrook Ln
- 1773 E Decarsky Ct
- 1524 E Mockingbird Ct
- 624 S Sharon Ct
- 607 S Partridge Ln
- 1743 E Oxford Cir
- 220 E Edgemoor St
- 212 S Lauber Ln
- 200 S Lauber Ln
- 300 E Sunnydell St
