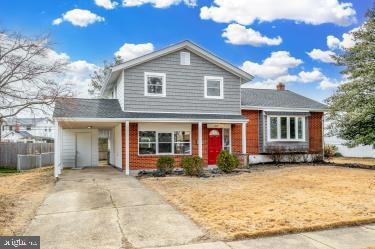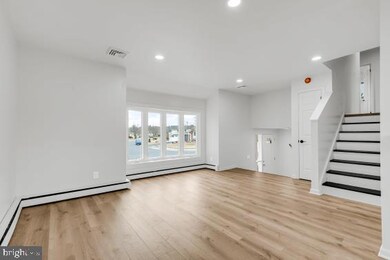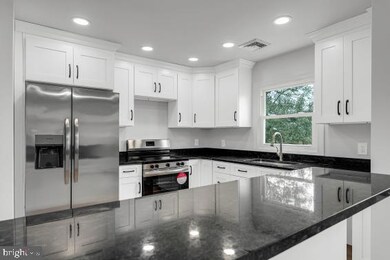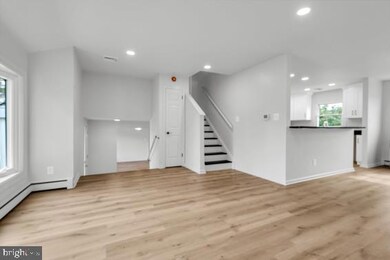
1019 Mayflower Dr Newark, DE 19711
Eastern Newark NeighborhoodHighlights
- Traditional Architecture
- No HOA
- Living Room
- Heritage Elementary School Rated A-
- Eat-In Kitchen
- En-Suite Primary Bedroom
About This Home
As of April 2025Gas Heat and Central Air. NEW, NEW, NEW, lets start with roof old roof removed and replaced with 30 year shingles. All windows replaced with exception of one in living room with easy to lift and tilt in double pain. All new flooring entire home. New bath and powder room. All new lighting. Fresh paint. All outlets and switches replaced. Complete new kitchen and appliances. Kitchen with open concept to living room. 16x24 Family room with access to powder room. Clean dry basement. Central air. New interior doors. All this with carport and nice shed. Siding top of house being repaired.
Home Details
Home Type
- Single Family
Est. Annual Taxes
- $2,200
Year Built
- Built in 1960
Lot Details
- 8,276 Sq Ft Lot
- Lot Dimensions are 87x121
Parking
- Driveway
Home Design
- Traditional Architecture
- Split Level Home
- Block Foundation
- Aluminum Siding
Interior Spaces
- 1,550 Sq Ft Home
- Property has 2 Levels
- Family Room
- Living Room
- Dining Room
- Eat-In Kitchen
Bedrooms and Bathrooms
- 3 Bedrooms
- En-Suite Primary Bedroom
Basement
- Partial Basement
- Laundry in Basement
Utilities
- Central Air
- Hot Water Baseboard Heater
- Natural Gas Water Heater
Community Details
- No Home Owners Association
- Meadowood Subdivision
Listing and Financial Details
- Assessor Parcel Number 08-049.30-306
Ownership History
Purchase Details
Home Financials for this Owner
Home Financials are based on the most recent Mortgage that was taken out on this home.Purchase Details
Purchase Details
Home Financials for this Owner
Home Financials are based on the most recent Mortgage that was taken out on this home.Purchase Details
Home Financials for this Owner
Home Financials are based on the most recent Mortgage that was taken out on this home.Purchase Details
Home Financials for this Owner
Home Financials are based on the most recent Mortgage that was taken out on this home.Similar Homes in the area
Home Values in the Area
Average Home Value in this Area
Purchase History
| Date | Type | Sale Price | Title Company |
|---|---|---|---|
| Deed | $306,400 | None Listed On Document | |
| Deed | -- | None Available | |
| Interfamily Deed Transfer | -- | None Available | |
| Special Warranty Deed | $172,500 | None Available | |
| Deed | $179,900 | None Available | |
| Deed | $74,950 | -- |
Mortgage History
| Date | Status | Loan Amount | Loan Type |
|---|---|---|---|
| Open | $252,100 | New Conventional | |
| Previous Owner | $152,900 | New Conventional | |
| Previous Owner | $142,405 | No Value Available |
Property History
| Date | Event | Price | Change | Sq Ft Price |
|---|---|---|---|---|
| 04/15/2025 04/15/25 | Sold | $383,000 | +0.8% | $247 / Sq Ft |
| 02/23/2025 02/23/25 | Price Changed | $379,900 | -2.6% | $245 / Sq Ft |
| 02/12/2025 02/12/25 | For Sale | $389,900 | +27.8% | $252 / Sq Ft |
| 01/28/2025 01/28/25 | Sold | $305,000 | +1.7% | $197 / Sq Ft |
| 12/12/2024 12/12/24 | Pending | -- | -- | -- |
| 12/10/2024 12/10/24 | Off Market | $300,000 | -- | -- |
| 12/02/2024 12/02/24 | For Sale | $300,000 | 0.0% | $194 / Sq Ft |
| 06/30/2015 06/30/15 | Rented | $1,350 | -12.9% | -- |
| 04/16/2015 04/16/15 | Under Contract | -- | -- | -- |
| 01/30/2015 01/30/15 | For Rent | $1,550 | 0.0% | -- |
| 01/29/2015 01/29/15 | Sold | $172,500 | -9.2% | $111 / Sq Ft |
| 01/15/2015 01/15/15 | Pending | -- | -- | -- |
| 11/17/2014 11/17/14 | Price Changed | $189,900 | -2.6% | $123 / Sq Ft |
| 10/27/2014 10/27/14 | Price Changed | $194,900 | -2.5% | $126 / Sq Ft |
| 09/22/2014 09/22/14 | For Sale | $199,900 | -- | $129 / Sq Ft |
Tax History Compared to Growth
Tax History
| Year | Tax Paid | Tax Assessment Tax Assessment Total Assessment is a certain percentage of the fair market value that is determined by local assessors to be the total taxable value of land and additions on the property. | Land | Improvement |
|---|---|---|---|---|
| 2024 | $2,132 | $57,700 | $11,400 | $46,300 |
| 2023 | $1,881 | $57,700 | $11,400 | $46,300 |
| 2022 | $1,903 | $57,700 | $11,400 | $46,300 |
| 2021 | $151 | $57,700 | $11,400 | $46,300 |
| 2020 | $151 | $57,700 | $11,400 | $46,300 |
| 2019 | $151 | $57,700 | $11,400 | $46,300 |
| 2018 | $1,868 | $57,700 | $11,400 | $46,300 |
| 2017 | $1,845 | $57,700 | $11,400 | $46,300 |
| 2016 | $1,763 | $57,700 | $11,400 | $46,300 |
| 2015 | -- | $57,700 | $11,400 | $46,300 |
| 2014 | $1,528 | $57,700 | $11,400 | $46,300 |
Agents Affiliated with this Home
-
Rodman Mullins
R
Seller's Agent in 2025
Rodman Mullins
Sterling Real Estate LLC
(302) 750-1299
4 in this area
51 Total Sales
-
Michael Terranova

Buyer's Agent in 2025
Michael Terranova
Crown Homes Real Estate
(302) 299-6621
7 in this area
125 Total Sales
-
G
Seller's Agent in 2015
GAIL YAMAZAKI
Patterson Schwartz
Map
Source: Bright MLS
MLS Number: DENC2075296
APN: 08-049.30-306
- 1021 Mayflower Dr
- 107 Pike Creek Rd
- 203 Meadowood Dr
- 222 Carlow Dr
- 2014 Walmsley Dr
- 350 Quimby Dr
- 320 Nicholas Ct
- 272 Carlow Dr
- 2107 Othoson Ave
- 43 Springlake Dr
- 75 Kathy Ln Unit 656
- 2506 Emerson Dr
- 2507 Creekside Dr Unit 2507
- 2624 Heritage Farm Dr
- 91 Joyce Dr Unit 679
- 9 Darby Rd
- 1905 Capitol Trail
- 2619 Longfellow Dr
- 2304 Milltown Rd
- 928 10th Ave Unit 731






