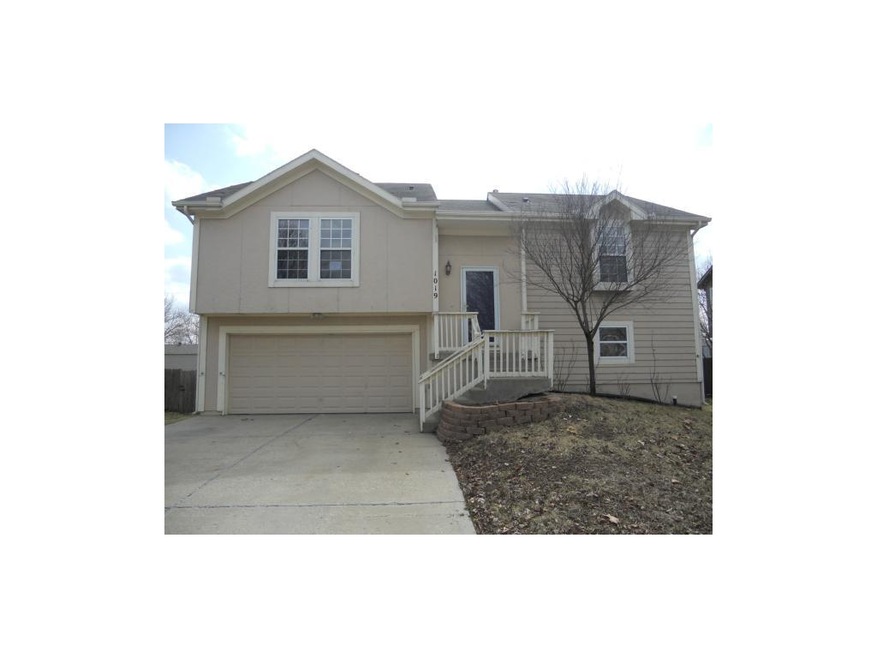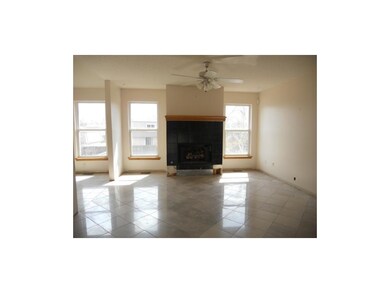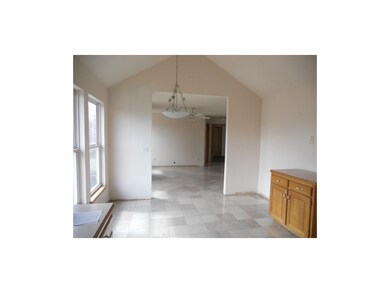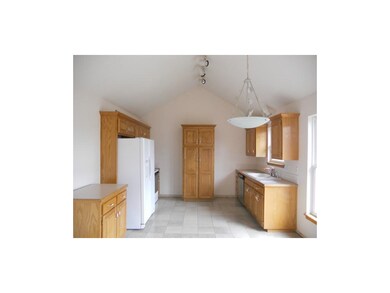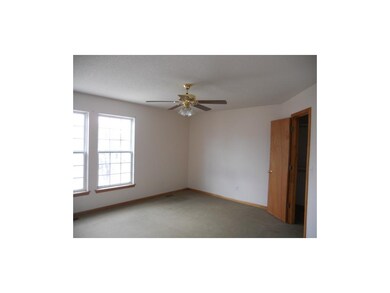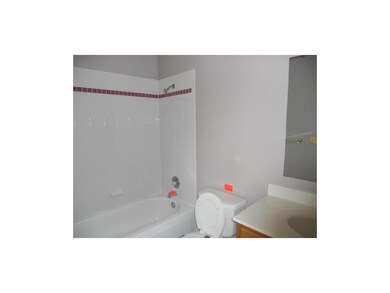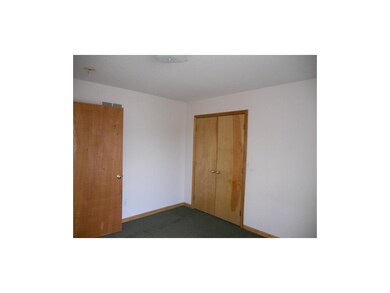
1019 N Logan St Olathe, KS 66061
Highlights
- Recreation Room
- Vaulted Ceiling
- Granite Countertops
- Ravenwood Elementary School Rated A
- Traditional Architecture
- 4-minute walk to Raven Ridge Park
About This Home
As of April 2023Very distinctive split entry home located in desirable Prairie Haven East. Spacious 4 bedroom, 2.1 bath home features a finished, walkout basement with a good sized recreation room. Newer paint colors. The back yard is fenced for the pets or family and friends.
Last Agent to Sell the Property
Dale Janicki
Weichert Realtors A Plus One License #SP00054380 Listed on: 03/26/2014
Home Details
Home Type
- Single Family
Est. Annual Taxes
- $2,191
Year Built
- Built in 1997
Lot Details
- 9,246 Sq Ft Lot
- Privacy Fence
Parking
- 2 Car Attached Garage
- Inside Entrance
Home Design
- Traditional Architecture
- Split Level Home
- Composition Roof
- Wood Siding
Interior Spaces
- 1,574 Sq Ft Home
- Wet Bar: Kitchen Island, Pantry, Vinyl, Carpet, Ceiling Fan(s)
- Built-In Features: Kitchen Island, Pantry, Vinyl, Carpet, Ceiling Fan(s)
- Vaulted Ceiling
- Ceiling Fan: Kitchen Island, Pantry, Vinyl, Carpet, Ceiling Fan(s)
- Skylights
- Shades
- Plantation Shutters
- Drapes & Rods
- Living Room with Fireplace
- Combination Dining and Living Room
- Recreation Room
Kitchen
- Kitchen Island
- Granite Countertops
- Laminate Countertops
Flooring
- Wall to Wall Carpet
- Linoleum
- Laminate
- Stone
- Ceramic Tile
- Luxury Vinyl Plank Tile
- Luxury Vinyl Tile
Bedrooms and Bathrooms
- 4 Bedrooms
- Cedar Closet: Kitchen Island, Pantry, Vinyl, Carpet, Ceiling Fan(s)
- Walk-In Closet: Kitchen Island, Pantry, Vinyl, Carpet, Ceiling Fan(s)
- Double Vanity
- Kitchen Island
Finished Basement
- Bedroom in Basement
- Laundry in Basement
Additional Features
- Enclosed patio or porch
- City Lot
- Forced Air Heating and Cooling System
Community Details
- Prairie Haven East Subdivision
Listing and Financial Details
- Assessor Parcel Number DP59170000 0063
Ownership History
Purchase Details
Home Financials for this Owner
Home Financials are based on the most recent Mortgage that was taken out on this home.Purchase Details
Purchase Details
Purchase Details
Home Financials for this Owner
Home Financials are based on the most recent Mortgage that was taken out on this home.Purchase Details
Purchase Details
Home Financials for this Owner
Home Financials are based on the most recent Mortgage that was taken out on this home.Similar Homes in Olathe, KS
Home Values in the Area
Average Home Value in this Area
Purchase History
| Date | Type | Sale Price | Title Company |
|---|---|---|---|
| Warranty Deed | -- | None Listed On Document | |
| Warranty Deed | -- | Security 1St Title | |
| Quit Claim Deed | -- | None Listed On Document | |
| Special Warranty Deed | -- | Alpha Title Llc | |
| Sheriffs Deed | $130,000 | None Available | |
| Warranty Deed | -- | Cbkc Title & Escrow Llc |
Mortgage History
| Date | Status | Loan Amount | Loan Type |
|---|---|---|---|
| Previous Owner | $75,000 | New Conventional | |
| Previous Owner | $171,535 | FHA | |
| Previous Owner | $33,613 | Stand Alone Second | |
| Previous Owner | $134,451 | Adjustable Rate Mortgage/ARM |
Property History
| Date | Event | Price | Change | Sq Ft Price |
|---|---|---|---|---|
| 04/21/2023 04/21/23 | Sold | -- | -- | -- |
| 03/29/2023 03/29/23 | Pending | -- | -- | -- |
| 03/28/2023 03/28/23 | Price Changed | $315,000 | -3.1% | $200 / Sq Ft |
| 03/28/2023 03/28/23 | For Sale | $325,000 | 0.0% | $206 / Sq Ft |
| 03/19/2023 03/19/23 | Off Market | -- | -- | -- |
| 03/19/2023 03/19/23 | Pending | -- | -- | -- |
| 02/24/2023 02/24/23 | For Sale | $325,000 | +124.1% | $206 / Sq Ft |
| 07/01/2014 07/01/14 | Sold | -- | -- | -- |
| 04/18/2014 04/18/14 | Pending | -- | -- | -- |
| 03/26/2014 03/26/14 | For Sale | $145,000 | -- | $92 / Sq Ft |
Tax History Compared to Growth
Tax History
| Year | Tax Paid | Tax Assessment Tax Assessment Total Assessment is a certain percentage of the fair market value that is determined by local assessors to be the total taxable value of land and additions on the property. | Land | Improvement |
|---|---|---|---|---|
| 2024 | $4,081 | $36,524 | $7,338 | $29,186 |
| 2023 | $3,909 | $34,235 | $6,671 | $27,564 |
| 2022 | $3,493 | $29,796 | $6,067 | $23,729 |
| 2021 | $3,274 | $26,554 | $5,517 | $21,037 |
| 2020 | $3,246 | $26,094 | $5,517 | $20,577 |
| 2019 | $3,092 | $24,702 | $4,595 | $20,107 |
| 2018 | $2,841 | $22,563 | $3,992 | $18,571 |
| 2017 | $2,767 | $21,758 | $3,992 | $17,766 |
| 2016 | $2,375 | $19,194 | $3,473 | $15,721 |
| 2015 | $2,299 | $18,596 | $3,473 | $15,123 |
| 2013 | -- | $17,837 | $3,473 | $14,364 |
Agents Affiliated with this Home
-

Seller's Agent in 2023
Frank Audano Jr
Weichert, Realtors Welch & Com
(913) 568-7158
10 in this area
47 Total Sales
-

Seller Co-Listing Agent in 2023
Rob Ellerman
ReeceNichols - Lees Summit
(816) 304-4434
146 in this area
5,201 Total Sales
-

Buyer's Agent in 2023
Steve Ruble
Platinum Realty LLC
(913) 205-5335
18 in this area
70 Total Sales
-
D
Seller's Agent in 2014
Dale Janicki
Weichert Realtors A Plus One
-

Buyer's Agent in 2014
Brian Martin
RE/MAX State Line
(913) 709-8462
31 in this area
138 Total Sales
Map
Source: Heartland MLS
MLS Number: 1873996
APN: DP59170000-0063
- 1002 N Clinton St
- 964 N Walnut St
- 397 W Johnston St
- 12655 S Clinton St
- 11588 S Houston St
- 1002 N Parker Terrace
- 504 N Logan St
- 508 N Lincoln St
- 1101 W Ashbury St
- 21185 W 126th St
- 517 N Willie St
- 20467 W 125th Terrace
- 20444 W 125th Terrace
- 12499 S Marion St
- 12497 S Marion St
- 618 N Chestnut St
- 400 N Iowa St
- 20520 W 124th Terrace
- 12369 S Clinton St
- 305 E Whitney St
