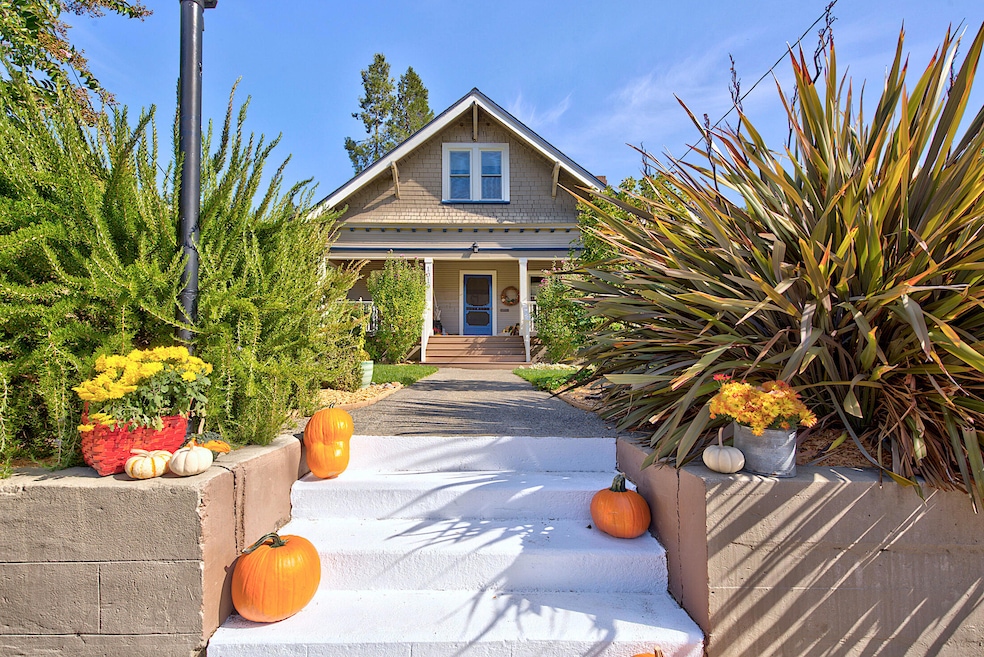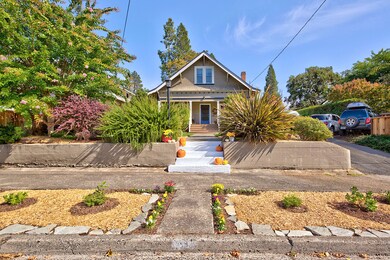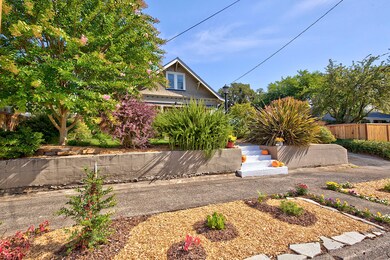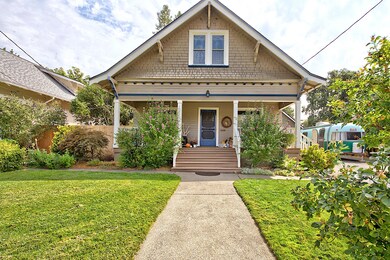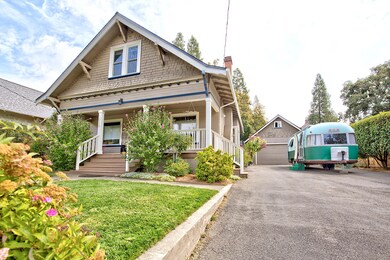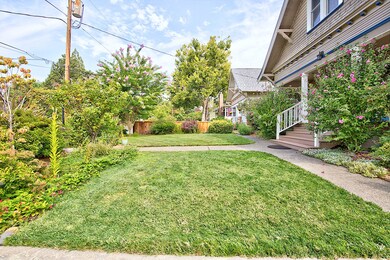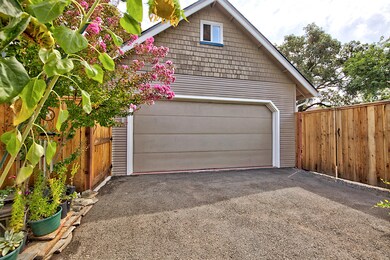
1019 NW Lawnridge Ave Grants Pass, OR 97526
Lincoln Park NeighborhoodEstimated Value: $554,145 - $564,000
Highlights
- RV Access or Parking
- Craftsman Architecture
- Deck
- Open Floorplan
- Mountain View
- 3-minute walk to Lawnridge Park
About This Home
As of January 2022Charming historic Craftsman home built in 1904 lovingly restored with modern amenities. A gardener's paradise featuring raised beds, edible landscape, and pollinator garden in a fenced yard with decks. Ready for farm-to-table entertainment as French doors lead from patio to fully updated kitchen including gas stove, farm sink, butler pantry, and wine cooler. Light-filled rooms tout crown molding, refinished hardwood floors, and high ceilings throughout in a well-designed floor plan. Walk-in closet, upper balcony, and original doors are a few of the countless details that make this home one-of-a-kind. Two car garage, storage shed, new roof and gutters. Ample off-street parking with room for RV or boat. Nestled in a quiet, historic neighborhood walking distance to downtown and parks. Option to purchase with custom and era-specific furniture professionally outfitted for the space.
Home Details
Home Type
- Single Family
Est. Annual Taxes
- $2,534
Year Built
- Built in 1904
Lot Details
- 9,148 Sq Ft Lot
- Fenced
- Drip System Landscaping
- Native Plants
- Level Lot
- Front and Back Yard Sprinklers
- Garden
- Property is zoned R-1-6, R-1-6
Parking
- 2 Car Attached Garage
- Driveway
- On-Street Parking
- RV Access or Parking
Property Views
- Mountain
- Territorial
- Valley
Home Design
- Craftsman Architecture
- Pillar, Post or Pier Foundation
- Block Foundation
- Frame Construction
- Composition Roof
Interior Spaces
- 1,910 Sq Ft Home
- 2-Story Property
- Open Floorplan
- Vaulted Ceiling
- Ceiling Fan
- Double Pane Windows
- Wood Frame Window
- Mud Room
- Living Room
- Dining Room
- Home Office
Kitchen
- Breakfast Area or Nook
- Oven
- Range with Range Hood
- Dishwasher
- Wine Refrigerator
- Kitchen Island
- Granite Countertops
- Disposal
Flooring
- Wood
- Carpet
- Tile
- Vinyl
Bedrooms and Bathrooms
- 4 Bedrooms
- Primary Bedroom on Main
- Linen Closet
- Walk-In Closet
- Jack-and-Jill Bathroom
- 2 Full Bathrooms
- Bathtub with Shower
- Bathtub Includes Tile Surround
Laundry
- Laundry Room
- Dryer
- Washer
Home Security
- Storm Windows
- Carbon Monoxide Detectors
- Fire and Smoke Detector
Eco-Friendly Details
- Drip Irrigation
Outdoor Features
- Courtyard
- Deck
- Patio
- Fire Pit
- Shed
Schools
- Highland Elementary School
- North Middle School
- Grants Pass High School
Utilities
- Cooling Available
- Forced Air Heating System
- Heating System Uses Natural Gas
- Heat Pump System
- Hot Water Circulator
- Water Heater
- Water Purifier
Listing and Financial Details
- Exclusions: Personal Belongings
- Tax Lot 8900
- Assessor Parcel Number R308049
Community Details
Overview
- No Home Owners Association
Recreation
- Tennis Courts
- Community Playground
Ownership History
Purchase Details
Home Financials for this Owner
Home Financials are based on the most recent Mortgage that was taken out on this home.Purchase Details
Home Financials for this Owner
Home Financials are based on the most recent Mortgage that was taken out on this home.Purchase Details
Home Financials for this Owner
Home Financials are based on the most recent Mortgage that was taken out on this home.Purchase Details
Home Financials for this Owner
Home Financials are based on the most recent Mortgage that was taken out on this home.Similar Homes in Grants Pass, OR
Home Values in the Area
Average Home Value in this Area
Purchase History
| Date | Buyer | Sale Price | Title Company |
|---|---|---|---|
| Araujo Jacob | $555,000 | Chicago Title | |
| Araujo Jacob | $555,000 | Chicago Title | |
| Ausland Gregory W | $380,000 | First American | |
| Daniels Lance | -- | First American Title |
Mortgage History
| Date | Status | Borrower | Loan Amount |
|---|---|---|---|
| Open | Araujo Jacob | $42,500 | |
| Open | Araujo Jacob | $327,400 | |
| Closed | Araujo Jacob | $327,400 | |
| Previous Owner | Ausland Gregory W | $285,000 | |
| Previous Owner | Daniels Lance | $256,000 | |
| Previous Owner | Neal Roy L | $153,616 | |
| Previous Owner | Neal Roy L | $177,500 | |
| Previous Owner | Neal Roy L | $80,000 | |
| Previous Owner | Neal Roy L | $60,000 |
Property History
| Date | Event | Price | Change | Sq Ft Price |
|---|---|---|---|---|
| 01/21/2022 01/21/22 | Sold | $555,000 | -15.3% | $291 / Sq Ft |
| 12/17/2021 12/17/21 | Pending | -- | -- | -- |
| 09/16/2021 09/16/21 | For Sale | $655,000 | +72.4% | $343 / Sq Ft |
| 08/19/2020 08/19/20 | Sold | $380,000 | -3.8% | $199 / Sq Ft |
| 07/23/2020 07/23/20 | Pending | -- | -- | -- |
| 04/20/2020 04/20/20 | For Sale | $395,000 | +23.4% | $207 / Sq Ft |
| 12/06/2017 12/06/17 | Sold | $320,000 | -8.3% | $163 / Sq Ft |
| 10/23/2017 10/23/17 | Pending | -- | -- | -- |
| 10/19/2017 10/19/17 | For Sale | $349,000 | -- | $178 / Sq Ft |
Tax History Compared to Growth
Tax History
| Year | Tax Paid | Tax Assessment Tax Assessment Total Assessment is a certain percentage of the fair market value that is determined by local assessors to be the total taxable value of land and additions on the property. | Land | Improvement |
|---|---|---|---|---|
| 2024 | $3,427 | $256,210 | -- | -- |
| 2023 | $3,228 | $248,750 | $0 | $0 |
| 2022 | $3,243 | $241,510 | -- | -- |
| 2021 | $3,046 | $234,480 | $0 | $0 |
| 2020 | $2,458 | $189,150 | $0 | $0 |
| 2019 | $2,387 | $183,650 | $0 | $0 |
| 2018 | $2,429 | $178,310 | $0 | $0 |
| 2017 | $1,970 | $141,460 | $0 | $0 |
| 2016 | $1,732 | $137,340 | $0 | $0 |
| 2015 | $1,622 | $133,270 | $0 | $0 |
| 2014 | $1,655 | $133,340 | $0 | $0 |
Agents Affiliated with this Home
-
Valerie Mall

Seller's Agent in 2022
Valerie Mall
eXp Realty, LLC
(541) 659-1816
4 in this area
170 Total Sales
-
N
Buyer's Agent in 2022
Non-Member Non-Member
Non-member
-
Kambria DeCamp
K
Seller's Agent in 2020
Kambria DeCamp
Oregon Adventure Realty
(541) 660-3087
1 in this area
31 Total Sales
-
K
Seller's Agent in 2017
Kurt Heater
John L Scott Real Estate Grants Pass
-
Wes Cox
W
Buyer's Agent in 2017
Wes Cox
John L Scott Real Estate Grants Pass
(541) 659-9269
1 in this area
100 Total Sales
-
Daniel Bifano

Buyer Co-Listing Agent in 2017
Daniel Bifano
RE/MAX
(541) 295-5202
1 in this area
88 Total Sales
Map
Source: Southern Oregon MLS
MLS Number: 220131909
APN: R308049
- 796 NW 4th St
- 1024 NW Conklin Ave
- 751 NW 4th St
- 431 NW Manzanita Ave
- 759 NW Bellevue Place
- 700 NW Bellevue Place
- 754 NW 6th St
- 1226 NW Prospect Ave
- 882 NE 7th St
- 728 NW 6th St
- 110 NE A St
- 311 NE Mead St
- 610 NW Clarke St
- 419 NW C St
- 716 NE 8th St
- 508 NW D St
- 1449 NW Lawnridge Ave
- 419 NW D St
- 1502 NW Lawnridge Ave
- 1115 NW Bellevue Place
- 1019 NW Lawnridge Ave
- 1025 NW Lawnridge Ave
- 1011 NW Lawnridge Ave
- 1029 NW Lawnridge Ave
- 1020 NW Washington Blvd
- 1012 NW Washington Blvd
- 1003 NW Lawnridge Ave
- 316 NW Evelyn Ave
- 1028 NW Washington Blvd
- 1018 NW Lawnridge Ave
- 1014 NW Lawnridge Ave
- 1037 NW Lawnridge Ave
- 1024 NW Lawnridge Ave
- 1002 NW Washington Blvd
- 1010 NW Lawnridge Ave
- 1032 NW Lawnridge Ave
- 1006 NW Lawnridge Ave
- 1002 NW Lawnridge Ave
- 1034 NW Washington Blvd
- 317 NW Manzanita Ave
