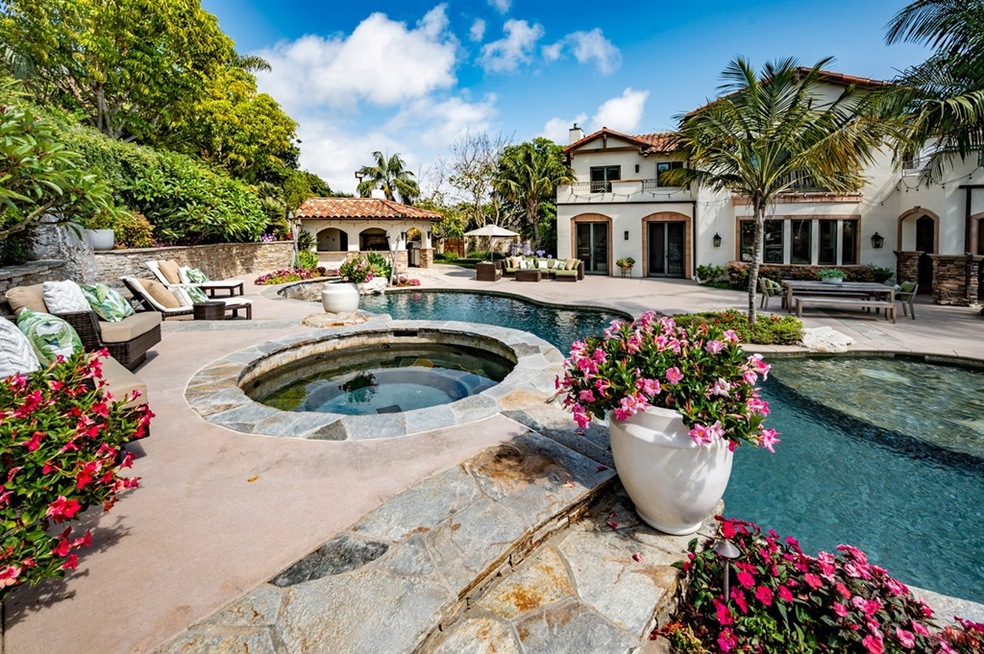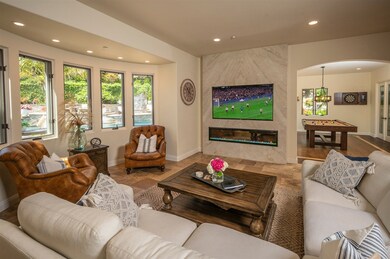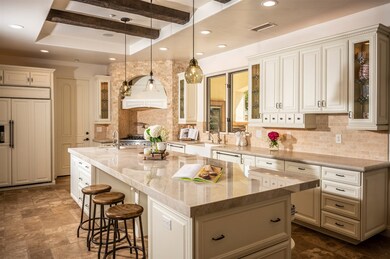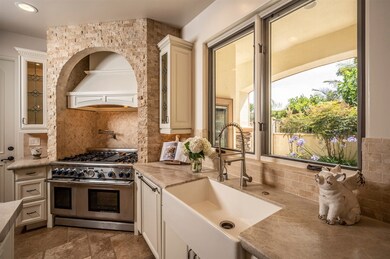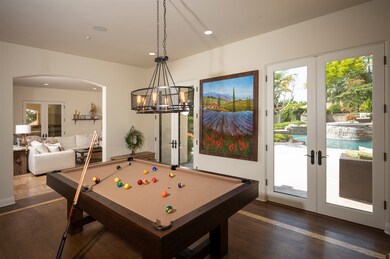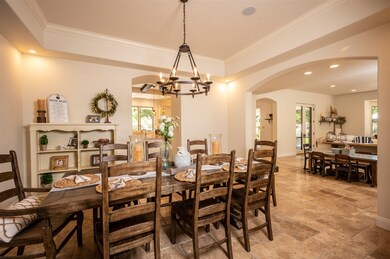
1019 Oldham Way Encinitas, CA 92024
Leucadia NeighborhoodHighlights
- Ocean View
- Cabana
- Wood Flooring
- Capri Elementary School Rated A
- 23,600 Sq Ft lot
- Main Floor Bedroom
About This Home
As of August 2020Privately gated Estate situated at the end of a cul-de-sac. Ocean & sunset views from over sized patio with custom made glass wall sliding door. Updated Gourmet Kitchen, home office, 4 bedrooms, 1 on entry level 3 full baths & 2 half baths. Large lot with outdoor oasis featuring resort style Pool & Spa, Pool Cabana with outdoor fireplace, built in BBQ & outdoor bath. Elevator & 3 car garage plus additional 7+parking in gated driveway. Immaculately maintained & highly updated privately gated Estate. Newly remodeled Kitchen with oversized quartzite island. Honed quartzite counter tops. Thermador push in range and additional oven with custom hood, Jenn-air 48” built in fridge, 2 Bosh dishwashers and large farm sink. Custom light fixtures, eat in breakfast nook with double French doors. Kitchen opens to light and bright Family Room with new custom gas fireplace & designer quartzite wall in Living Room. Built in wet bar with quartz counter tops, sink and dual wine fridges. Game room with multiple French doors opening to back yard. Custom office with box beam ceilings, built ins and marble fireplace. Downstairs bedroom suite with en-suite Bath. Travertine tile floors throughout the home and carried through to outdoor custom view deck with built-in bar and TV on deck. Custom made glass sliding door opens to view deck. New designer gas fireplace in upstairs Den, with custom encased beams in ceiling. Large Main suite with walk in closet and dual French doors open to ocean views. Main suite bath with jetted tub and dual vanities. 2 upstairs secondary bedrooms with custom paint and light fixtures. New retractable shades throughout. Outdoor Oasis offers large resort style pool and spa with custom slate rock designs & water features. Outdoor cabana with sit up bar, BBQ, custom slate flooring, fireplace & outdoor bath & outdoor shower. Covered Loggia, turf grass, mature landscape throughout. Custom built large walk in storage area. Large 3 car garage ...
Home Details
Home Type
- Single Family
Est. Annual Taxes
- $29,888
Year Built
- Built in 2001
Lot Details
- 0.54 Acre Lot
- Sprinkler System
Parking
- 7 Open Parking Spaces
- 3 Car Garage
- Parking Available
- Automatic Gate
Home Design
- Turnkey
- Stucco
Interior Spaces
- 4,992 Sq Ft Home
- 2-Story Property
- Built-In Features
- Bar
- Crown Molding
- Beamed Ceilings
- Family Room with Fireplace
- Great Room
- Family Room Off Kitchen
- Living Room
- Dining Room
- Home Office
- Bonus Room with Fireplace
- Storage
- Ocean Views
Kitchen
- Six Burner Stove
- Range Hood
- Dishwasher
- Granite Countertops
- Disposal
Flooring
- Wood
- Stone
- Tile
Bedrooms and Bathrooms
- 4 Bedrooms
- Main Floor Bedroom
- Walk-In Closet
Laundry
- Laundry Room
- Laundry in Garage
Pool
- Cabana
- Heated In Ground Pool
- Gas Heated Pool
- Waterfall Pool Feature
Outdoor Features
- Fireplace in Patio
- Stone Porch or Patio
- Shed
- Outdoor Grill
Utilities
- Forced Air Zoned Cooling and Heating System
- Heating System Uses Natural Gas
- Gas Water Heater
Community Details
- Encinitas Subdivision
Listing and Financial Details
- Assessor Parcel Number 2545510200
Ownership History
Purchase Details
Home Financials for this Owner
Home Financials are based on the most recent Mortgage that was taken out on this home.Purchase Details
Home Financials for this Owner
Home Financials are based on the most recent Mortgage that was taken out on this home.Purchase Details
Home Financials for this Owner
Home Financials are based on the most recent Mortgage that was taken out on this home.Purchase Details
Home Financials for this Owner
Home Financials are based on the most recent Mortgage that was taken out on this home.Purchase Details
Map
Similar Homes in the area
Home Values in the Area
Average Home Value in this Area
Purchase History
| Date | Type | Sale Price | Title Company |
|---|---|---|---|
| Interfamily Deed Transfer | -- | None Available | |
| Interfamily Deed Transfer | -- | None Available | |
| Grant Deed | $2,615,000 | Guardian Title Company | |
| Interfamily Deed Transfer | -- | Accommodation | |
| Interfamily Deed Transfer | -- | Chicago Title Company | |
| Interfamily Deed Transfer | -- | Chicago Title Company | |
| Grant Deed | $2,150,000 | Guardian Title Company | |
| Interfamily Deed Transfer | -- | None Available |
Mortgage History
| Date | Status | Loan Amount | Loan Type |
|---|---|---|---|
| Open | $575,000 | New Conventional | |
| Closed | $0 | New Conventional | |
| Open | $2,135,000 | New Conventional | |
| Closed | $1,961,250 | New Conventional | |
| Previous Owner | $1,600,000 | New Conventional | |
| Previous Owner | $424,000 | New Conventional | |
| Previous Owner | $0 | Undefined Multiple Amounts | |
| Previous Owner | $900,000 | Unknown | |
| Previous Owner | $530,000 | Unknown | |
| Previous Owner | $425,000 | Unknown |
Property History
| Date | Event | Price | Change | Sq Ft Price |
|---|---|---|---|---|
| 08/19/2020 08/19/20 | Sold | $2,615,000 | -6.5% | $524 / Sq Ft |
| 07/22/2020 07/22/20 | Pending | -- | -- | -- |
| 06/29/2020 06/29/20 | For Sale | $2,798,000 | +30.1% | $560 / Sq Ft |
| 02/28/2017 02/28/17 | Sold | $2,150,000 | 0.0% | $431 / Sq Ft |
| 02/22/2017 02/22/17 | Pending | -- | -- | -- |
| 08/16/2016 08/16/16 | For Sale | $2,150,000 | 0.0% | $431 / Sq Ft |
| 08/11/2012 08/11/12 | Rented | $7,000 | 0.0% | -- |
| 07/12/2012 07/12/12 | Under Contract | -- | -- | -- |
| 07/01/2012 07/01/12 | For Rent | $7,000 | -- | -- |
Tax History
| Year | Tax Paid | Tax Assessment Tax Assessment Total Assessment is a certain percentage of the fair market value that is determined by local assessors to be the total taxable value of land and additions on the property. | Land | Improvement |
|---|---|---|---|---|
| 2024 | $29,888 | $2,775,058 | $1,804,053 | $971,005 |
| 2023 | $29,160 | $2,720,646 | $1,768,680 | $951,966 |
| 2022 | $28,549 | $2,667,300 | $1,734,000 | $933,300 |
| 2021 | $28,157 | $2,615,000 | $1,700,000 | $915,000 |
| 2020 | $24,525 | $2,281,597 | $1,326,510 | $955,087 |
| 2019 | $24,021 | $2,236,860 | $1,300,500 | $936,360 |
| 2018 | $23,549 | $2,193,000 | $1,275,000 | $918,000 |
| 2017 | $191 | $796,778 | $49,307 | $747,471 |
| 2016 | $8,514 | $781,156 | $48,341 | $732,815 |
| 2015 | $8,367 | $769,423 | $47,615 | $721,808 |
| 2014 | $8,254 | $754,352 | $46,683 | $707,669 |
Source: California Regional Multiple Listing Service (CRMLS)
MLS Number: 200030046
APN: 254-551-02
- 869 Eugenie Ave
- 1300 Bergamo Place Unit 101
- 1301 Bergamo Place Unit 101
- 956 Urania Ave
- 715 Blossom Rd
- 1002 Alexandra Ln
- 1326-28 Rainbow Ridge Ln
- 664 Jocelyn Way
- 829 Channel Island Dr
- 614 Polaris Dr
- 734 Adelaide Cir
- 1369 Ranch Rd
- 1229 Swallowtail Ct
- 1059 Hymettus Ave
- 1592 Hawk View Dr
- 614 Ocean View Ave
- 0 Fulvia St Unit NDP2400505
- 1551 Burgundy Rd
- 502 Quail Gardens Dr
- 623 Quail Gardens Ln
