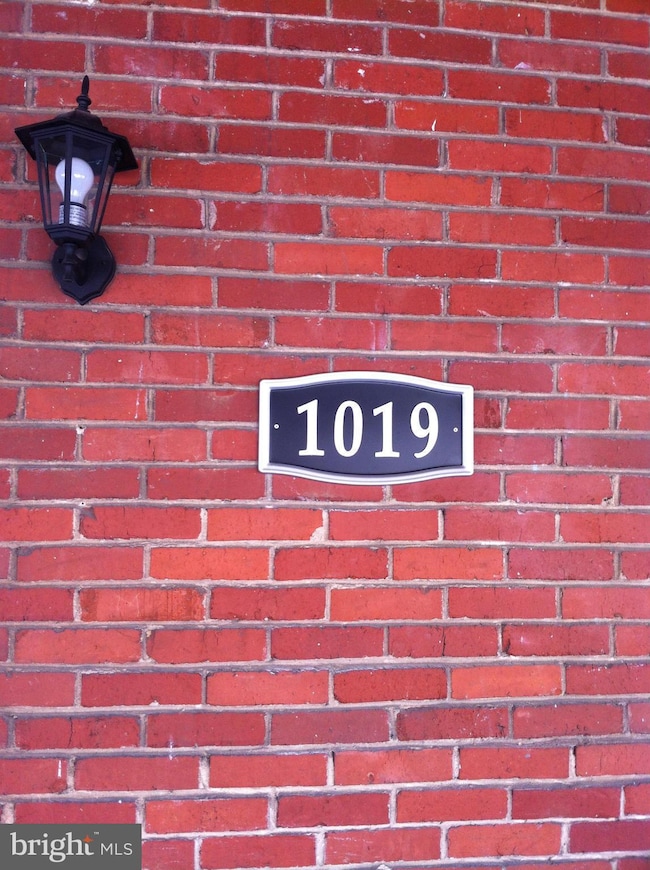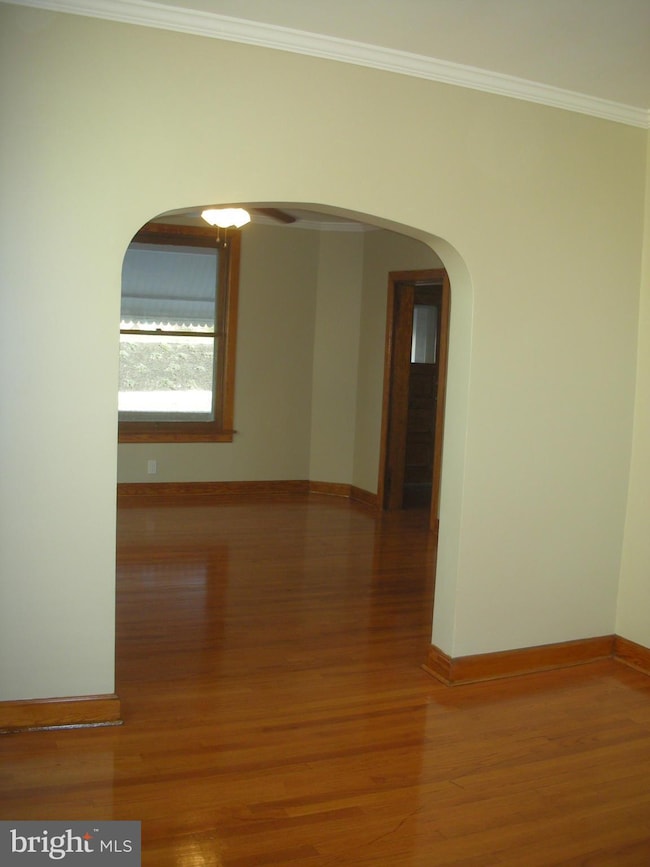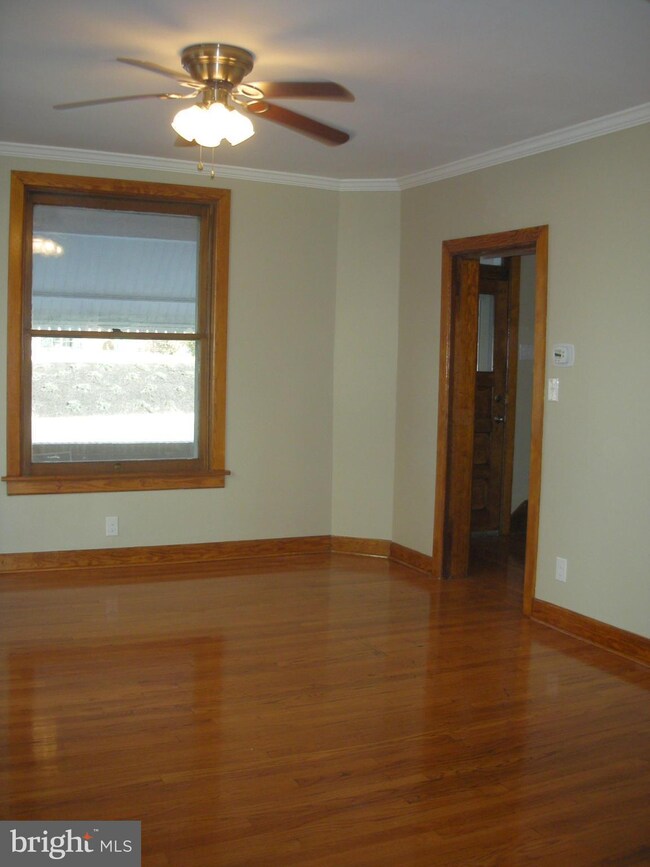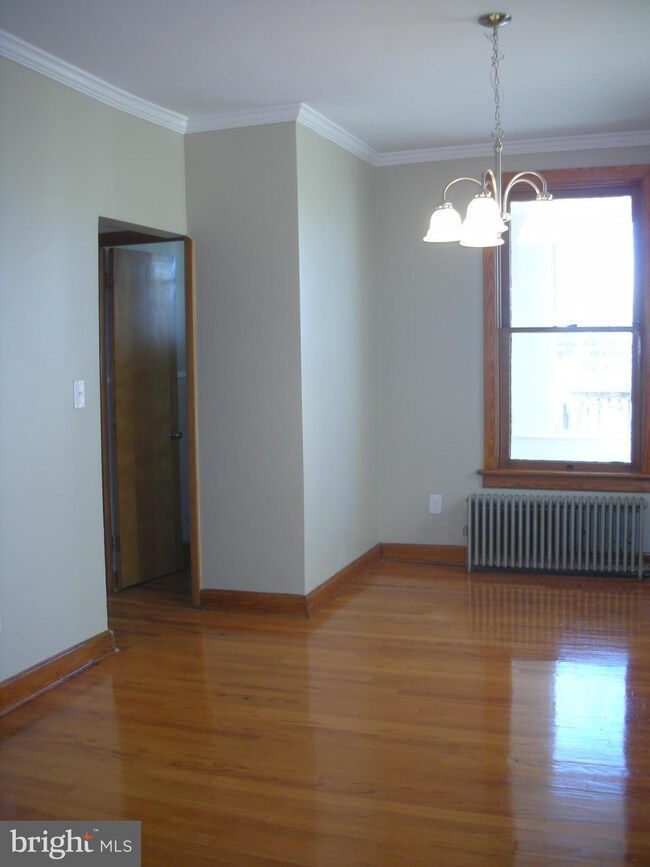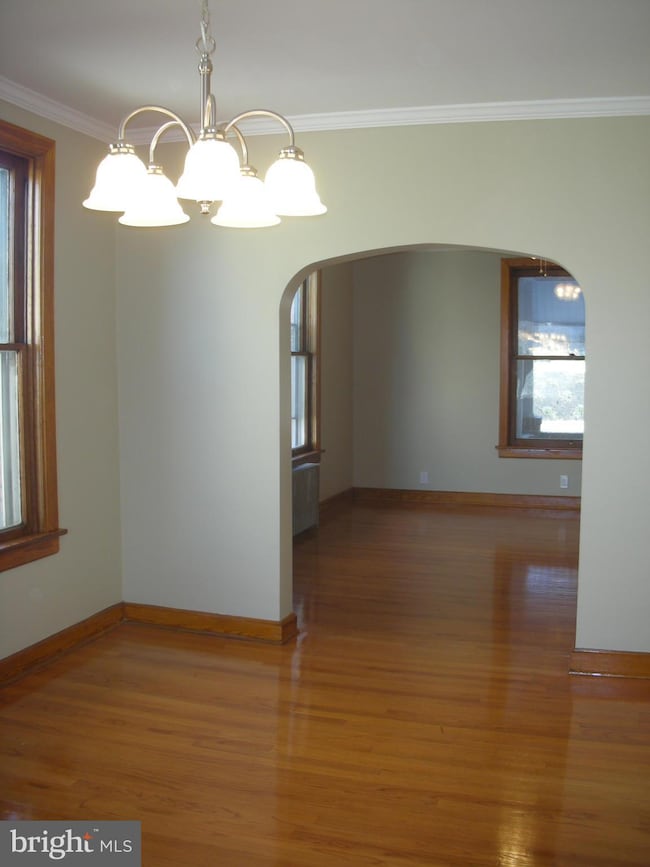
1019 Spruce St Hagerstown, MD 21740
South End NeighborhoodHighlights
- Colonial Architecture
- Attic
- 2 Car Detached Garage
- Emma K. Doub Elementary School Rated A-
- No HOA
- Enclosed Patio or Porch
About This Home
As of May 2014Spacious, freshly remodeled, all brick home will impress! You won't believe the KT-brand new top to bottom w/granite counters! Lg DR,sunny LR & half BA round out main level with shining HW floors throughout.Upstairs:3 BDRMS & BA. Lg attic & bsmnt for storage. HUGE front porch, 2 car garage & fenced rear yd. Great location! A MUST SEE HOME!
Home Details
Home Type
- Single Family
Est. Annual Taxes
- $1,883
Year Built
- Built in 1910
Lot Details
- 3,750 Sq Ft Lot
- Back Yard Fenced
- Property is zoned RMOD
Parking
- 2 Car Detached Garage
Home Design
- Colonial Architecture
- Brick Exterior Construction
Interior Spaces
- 1,660 Sq Ft Home
- Property has 3 Levels
- Dining Area
- Unfinished Basement
- Connecting Stairway
- Attic
Bedrooms and Bathrooms
- 3 Bedrooms
- 3 Bathrooms
Outdoor Features
- Enclosed Patio or Porch
Utilities
- Heating System Uses Steam
- Natural Gas Water Heater
Community Details
- No Home Owners Association
- South End Subdivision
Listing and Financial Details
- Tax Lot B
- Assessor Parcel Number 2203024946
Ownership History
Purchase Details
Home Financials for this Owner
Home Financials are based on the most recent Mortgage that was taken out on this home.Purchase Details
Purchase Details
Home Financials for this Owner
Home Financials are based on the most recent Mortgage that was taken out on this home.Purchase Details
Home Financials for this Owner
Home Financials are based on the most recent Mortgage that was taken out on this home.Purchase Details
Purchase Details
Home Financials for this Owner
Home Financials are based on the most recent Mortgage that was taken out on this home.Purchase Details
Home Financials for this Owner
Home Financials are based on the most recent Mortgage that was taken out on this home.Purchase Details
Similar Homes in Hagerstown, MD
Home Values in the Area
Average Home Value in this Area
Purchase History
| Date | Type | Sale Price | Title Company |
|---|---|---|---|
| Deed | $100,000 | None Listed On Document | |
| Interfamily Deed Transfer | -- | None Available | |
| Deed | $112,500 | Olde Towne Title Inc | |
| Deed | $50,500 | First American Title Ins | |
| Trustee Deed | $29,702 | None Available | |
| Deed | -- | -- | |
| Deed | -- | -- | |
| Deed | $74,400 | -- |
Mortgage History
| Date | Status | Loan Amount | Loan Type |
|---|---|---|---|
| Open | $160,000 | Construction | |
| Previous Owner | $10,000 | Credit Line Revolving | |
| Previous Owner | $170,525 | Stand Alone Second | |
| Previous Owner | $115,200 | Stand Alone Refi Refinance Of Original Loan | |
| Previous Owner | $115,200 | New Conventional | |
| Previous Owner | $123,066 | Adjustable Rate Mortgage/ARM | |
| Previous Owner | $170,525 | Stand Alone Second | |
| Closed | -- | No Value Available |
Property History
| Date | Event | Price | Change | Sq Ft Price |
|---|---|---|---|---|
| 08/20/2025 08/20/25 | For Sale | $229,000 | +103.6% | $138 / Sq Ft |
| 05/20/2014 05/20/14 | Sold | $112,500 | -6.2% | $68 / Sq Ft |
| 04/10/2014 04/10/14 | Pending | -- | -- | -- |
| 04/01/2014 04/01/14 | For Sale | $119,900 | +137.4% | $72 / Sq Ft |
| 02/27/2014 02/27/14 | Sold | $50,500 | +12.5% | $21 / Sq Ft |
| 01/13/2014 01/13/14 | Pending | -- | -- | -- |
| 12/24/2013 12/24/13 | For Sale | $44,900 | -- | $19 / Sq Ft |
Tax History Compared to Growth
Tax History
| Year | Tax Paid | Tax Assessment Tax Assessment Total Assessment is a certain percentage of the fair market value that is determined by local assessors to be the total taxable value of land and additions on the property. | Land | Improvement |
|---|---|---|---|---|
| 2025 | $1,198 | $144,000 | $30,000 | $114,000 |
| 2024 | $1,198 | $131,500 | $0 | $0 |
| 2023 | $1,084 | $119,000 | $0 | $0 |
| 2022 | $970 | $106,500 | $30,000 | $76,500 |
| 2021 | $1,061 | $105,900 | $0 | $0 |
| 2020 | $980 | $105,300 | $0 | $0 |
| 2019 | $979 | $104,700 | $30,000 | $74,700 |
| 2018 | $950 | $101,567 | $0 | $0 |
| 2017 | $920 | $98,433 | $0 | $0 |
| 2016 | -- | $95,300 | $0 | $0 |
| 2015 | $1,797 | $95,300 | $0 | $0 |
| 2014 | $1,797 | $95,300 | $0 | $0 |
Agents Affiliated with this Home
-
Susie Butts

Seller's Agent in 2025
Susie Butts
The KW Collective
(301) 988-0395
35 Total Sales
-
Kari Shank

Seller's Agent in 2014
Kari Shank
Samson Properties
(240) 291-2059
6 in this area
323 Total Sales
-
J
Seller's Agent in 2014
Jeanne Pino
Real Estate Innovations
-
Stephenie Rinehart

Buyer's Agent in 2014
Stephenie Rinehart
RE/MAX
(301) 992-0640
1 in this area
61 Total Sales
Map
Source: Bright MLS
MLS Number: 1003993825
APN: 03-024946
- 920 Chestnut St
- 920 Pope Ave
- 428 W Wilson Blvd
- 906 Pope Ave
- 1106 S Potomac St
- 800 Corbett St
- 247 - 249 E Howard St
- 626 Maryland Ave
- 904 Kuhn Ave
- 661 Armstrong Ave
- Lot 7-16 Lawton Ln
- 703 Virginia Ave
- 1110 Virginia Ave
- 833 Noland Dr
- 538 Summit Ave
- Hayden Plan at Virginia Commons
- Penwell Plan at Virginia Commons
- Neuville Plan at Virginia Commons
- Deerfield Plan at Virginia Commons
- 672 Armstrong Ave

