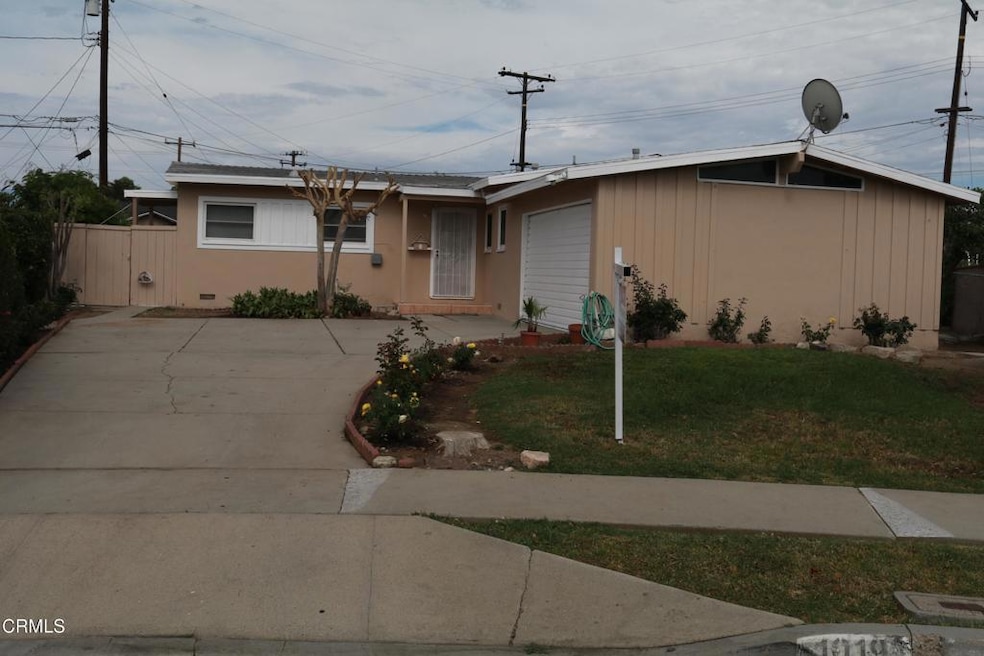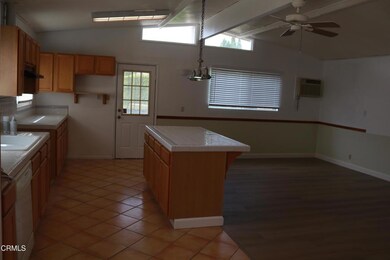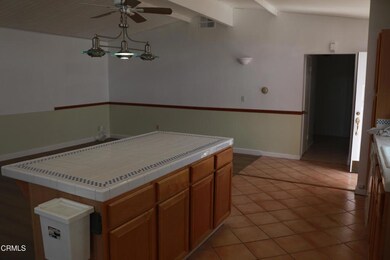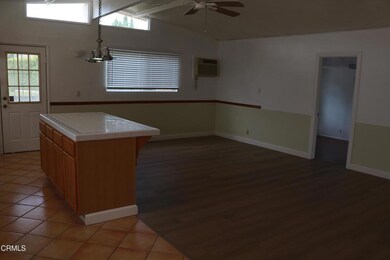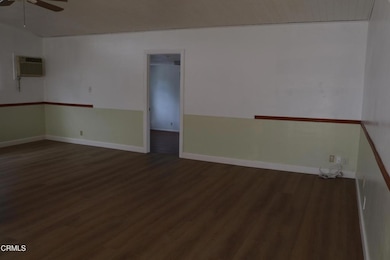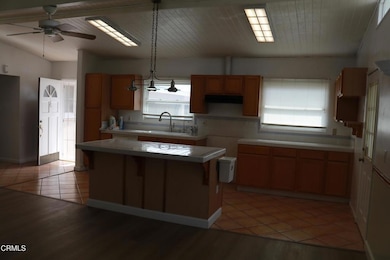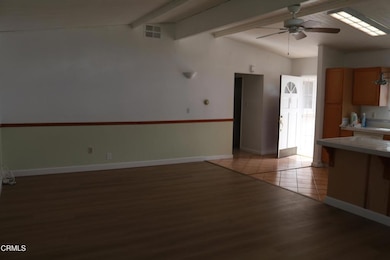
1019 W Pine St West Covina, CA 91790
Estimated payment $4,758/month
Highlights
- No Units Above
- Wood Flooring
- Bonus Room
- Edgewood High School Rated A-
- Modern Architecture
- High Ceiling
About This Home
You must see this very desirable home in a great location. Home is at the end of a cul-de-sac which provides ample parking, no neighborhood traffic going by and gives a very large yard of 9513 sq ft of space. Enough to enjoy your outdoor activities in your own back yard. Its even possible to add an ADU for added income or the need for extra family but please verify with the city. Close to many schools and shopping areas. Easy short distance to freeway access also. Home is 1504 sq ft. Has been freshened. 3 bedroom 2 bath and a BONUS room with private exit to rear yard. Open concept making for easy entertaining. Must see before its SOLD.
Last Listed By
RE/MAX Gold Coast REALTORS Brokerage Email: bdaudette@hotmail.com License #01874181 Listed on: 06/02/2025

Home Details
Home Type
- Single Family
Est. Annual Taxes
- $3,547
Year Built
- Built in 1955
Lot Details
- 9,513 Sq Ft Lot
- No Units Located Below
- Cul-De-Sac
- West Facing Home
- Block Wall Fence
- No Sprinklers
- Back Yard
Parking
- 2 Car Attached Garage
- Parking Available
- Driveway
- On-Street Parking
Home Design
- Modern Architecture
- Shingle Roof
- Wood Siding
- Partial Copper Plumbing
- Stucco
Interior Spaces
- 1,504 Sq Ft Home
- 1-Story Property
- High Ceiling
- Combination Dining and Living Room
- Bonus Room
- Wood Flooring
- Tile Countertops
Bedrooms and Bathrooms
- 3 Bedrooms
- 2 Full Bathrooms
Laundry
- Laundry Room
- Laundry in Garage
- Washer and Gas Dryer Hookup
Accessible Home Design
- Ramp on the main level
- Accessible Parking
Utilities
- Cooling System Mounted To A Wall/Window
- Central Heating
- Natural Gas Connected
- Cable TV Available
Community Details
- No Home Owners Association
Listing and Financial Details
- Tax Lot 65
- Assessor Parcel Number 8470008003
- Seller Considering Concessions
Map
Home Values in the Area
Average Home Value in this Area
Tax History
| Year | Tax Paid | Tax Assessment Tax Assessment Total Assessment is a certain percentage of the fair market value that is determined by local assessors to be the total taxable value of land and additions on the property. | Land | Improvement |
|---|---|---|---|---|
| 2024 | $3,547 | $258,275 | $101,740 | $156,535 |
| 2023 | $3,380 | $253,212 | $99,746 | $153,466 |
| 2022 | $3,403 | $248,248 | $97,791 | $150,457 |
| 2021 | $3,307 | $243,381 | $95,874 | $147,507 |
| 2019 | $3,218 | $236,164 | $93,031 | $143,133 |
| 2018 | $3,055 | $231,534 | $91,207 | $140,327 |
| 2017 | $2,988 | $226,995 | $89,419 | $137,576 |
| 2016 | $2,786 | $222,545 | $87,666 | $134,879 |
| 2015 | $2,736 | $219,203 | $86,350 | $132,853 |
| 2014 | $2,725 | $214,910 | $84,659 | $130,251 |
Property History
| Date | Event | Price | Change | Sq Ft Price |
|---|---|---|---|---|
| 06/02/2025 06/02/25 | For Sale | $795,000 | -- | $529 / Sq Ft |
Purchase History
| Date | Type | Sale Price | Title Company |
|---|---|---|---|
| Interfamily Deed Transfer | -- | Priority Title | |
| Grant Deed | $165,000 | Southland Title Corporation | |
| Trustee Deed | $138,100 | -- |
Mortgage History
| Date | Status | Loan Amount | Loan Type |
|---|---|---|---|
| Open | $309,000 | New Conventional | |
| Closed | $300,000 | New Conventional | |
| Closed | $201,000 | New Conventional | |
| Closed | $203,000 | New Conventional | |
| Closed | $205,000 | Future Advance Clause Open End Mortgage | |
| Closed | $148,500 | No Value Available |
Similar Homes in the area
Source: Ventura County Regional Data Share
MLS Number: V1-30335
APN: 8470-008-003
- 908 W Pine St
- 1027 W Durness St
- 1501 Tradewinds
- 1217 W Barbara Ave
- 15704 Francisquito Ave
- 1633 S St Malo St
- 1322 S Walnut Ave
- 625 E Florence Ave
- 1633 N Stimson Ave
- 1544 Evanwood Ave
- 740 E Barbara Ave
- 1826 W Merced Ave
- 711 Hudson Ln
- 1801 W Mossberg Ave
- 15927 Doublegrove St
- 1822 W Merced Ave
- 1846 W Merced Ave
- 1866 W Merced Ave
- 1830 W Merced Ave
- 1240 S Van Horn Ave
