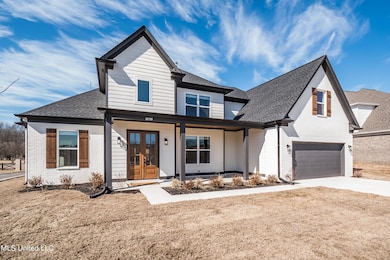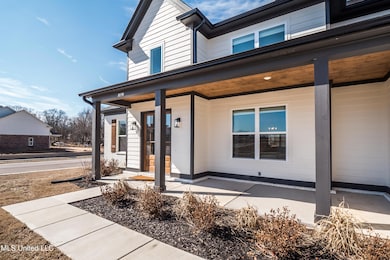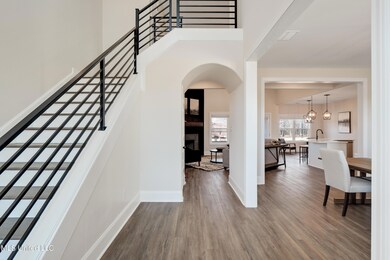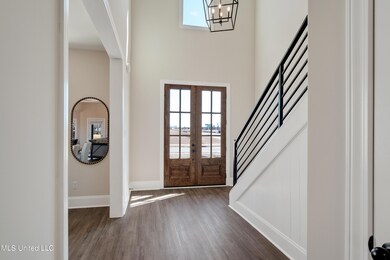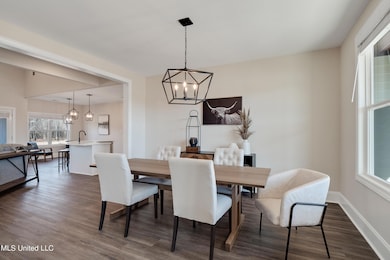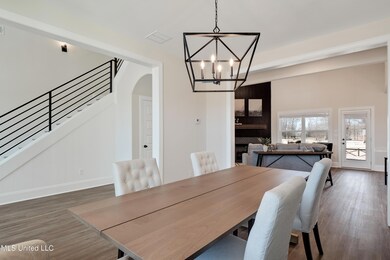10190 May Flowers St Olive Branch, MS 38654
Estimated payment $3,044/month
Highlights
- New Construction
- Vaulted Ceiling
- Covered Patio or Porch
- Pleasant Hill Elementary School Rated A
- Corner Lot
- Fireplace
About This Home
This is the Model Home and it is for SALE!!! This gorgeous modern farmhouse-style home is located in The Preserve at Cedar Bluff, and is designed to impress with both form and function. The entrance, with its covered front porch, leads to a classic dining area that can also serve as extra space for gatherings. The family room boasts high vaulted ceilings, a gas fireplace, and a sleek floating mantle. The stunning kitchen comes complete with white cabinetry, granite countertops, and stainless steel appliances. At the end of the day, the primary bedroom and ensuite bathroom provide a peaceful retreat. This Magnolia A floor plan has an additional bedroom on the main level. Upstairs, two additional bedrooms, a bonus room that can serve as the fifth bedroom, and a full bathroom offer ample space for the family. This home has all the upgrades!!!! Builder is offering $17,000 in concessions which can be used for closing costs!!
Listing Agent
Coldwell Banker Collins-Maury Southaven License #S-54402 Listed on: 09/17/2025

Open House Schedule
-
Saturday, March 07, 20261:00 to 3:00 pm3/7/2026 1:00:00 PM +00:003/7/2026 3:00:00 PM +00:00Add to Calendar
-
Saturday, March 14, 20261:00 to 3:00 pm3/14/2026 1:00:00 PM +00:003/14/2026 3:00:00 PM +00:00Add to Calendar
Home Details
Home Type
- Single Family
Year Built
- Built in 2022 | New Construction
Lot Details
- 0.25 Acre Lot
- Landscaped
- Corner Lot
- Front Yard
HOA Fees
- $46 Monthly HOA Fees
Parking
- 2 Car Attached Garage
- Secured Garage or Parking
Home Design
- Architectural Shingle Roof
Interior Spaces
- 2,848 Sq Ft Home
- 2-Story Property
- Vaulted Ceiling
- Fireplace
- Double Pane Windows
- Low Emissivity Windows
- Vinyl Clad Windows
- Insulated Windows
- Shutters
- Window Screens
- Fire and Smoke Detector
Kitchen
- Range Hood
- Microwave
- Dishwasher
- Disposal
Flooring
- Carpet
- Ceramic Tile
- Luxury Vinyl Tile
Bedrooms and Bathrooms
- 5 Bedrooms
Schools
- Chickasaw Elementary School
- Olive Branch Middle School
- Olive Branch High School
Utilities
- Cooling Available
- Heating Available
- Electric Water Heater
Additional Features
- Covered Patio or Porch
- City Lot
Community Details
- Association fees include ground maintenance
- The Preserve At Cedar Bluff Subdivision
Listing and Financial Details
- Assessor Parcel Number Unassigned
Map
Home Values in the Area
Average Home Value in this Area
Tax History
| Year | Tax Paid | Tax Assessment Tax Assessment Total Assessment is a certain percentage of the fair market value that is determined by local assessors to be the total taxable value of land and additions on the property. | Land | Improvement |
|---|---|---|---|---|
| 2025 | $6,574 | $56,772 | $4,500 | $52,272 |
| 2024 | $5,555 | $40,703 | $4,500 | $36,203 |
| 2023 | $5,555 | $40,703 | $0 | $0 |
Property History
| Date | Event | Price | List to Sale | Price per Sq Ft |
|---|---|---|---|---|
| 10/03/2025 10/03/25 | For Sale | $477,000 | 0.0% | $167 / Sq Ft |
| 10/02/2025 10/02/25 | Off Market | -- | -- | -- |
| 03/22/2025 03/22/25 | For Sale | $477,000 | 0.0% | $167 / Sq Ft |
| 03/22/2025 03/22/25 | Off Market | -- | -- | -- |
| 02/11/2025 02/11/25 | Price Changed | $477,000 | +3.9% | $167 / Sq Ft |
| 09/08/2023 09/08/23 | For Sale | $459,000 | 0.0% | $161 / Sq Ft |
| 09/08/2023 09/08/23 | Off Market | -- | -- | -- |
| 07/28/2023 07/28/23 | For Sale | $459,000 | +2.2% | $161 / Sq Ft |
| 07/09/2023 07/09/23 | Off Market | -- | -- | -- |
| 02/24/2023 02/24/23 | For Sale | $449,000 | -- | $158 / Sq Ft |
Source: MLS United
MLS Number: 4040361
APN: 2061112200000100
- 4777 Bolivar Trail N
- 10319 March Meadows Way
- 784 Arrow Cove
- 7235 Cedardale Rd
- 7248 Kingcrest Rd
- 6865 Blue Bird Ln
- 6934 Sunrise Loop W
- 0 S Hamilton Cir
- 7402 Grandiflora Dr
- 6923 Silver Cloud Cove
- 6643 Hummingbird Cove
- 7720 Ferndale Dr
- 7835 Gardendale Dr
- 7839 Gardendale Dr
- 7745 Ferndale Dr
- 7851 Gardendale Dr
- 6635 Renee Dr
- 7721 Ferndale Dr
- 6264 Arboreal Dr
- 7867 Gardendale Dr
- 7445 Brooksberry Cove
- 7200 Kingcrest Rd
- 7120 Oak Forest Dr
- 6795 Jessie Hoyt Dr
- 6723 Crystal Dr
- 7826 Ferndale Dr
- 7428 Acree Ln
- 7957 Gardendale Dr
- 6092 Vera Ln
- 5571 Stonecrest Dr
- 8679 Courtly Cir S
- 7031 Depot St Unit D
- 9077 Neil Ave
- 9400 Goodman Rd
- 9155 Mason St
- 6688 Ross Manor Dr
- 9455 Goodman Rd
- 8078 Baron Dr
- 6301 Ragan Farm Dr
- 6338 Mcclendon Cir S
Ask me questions while you tour the home.

