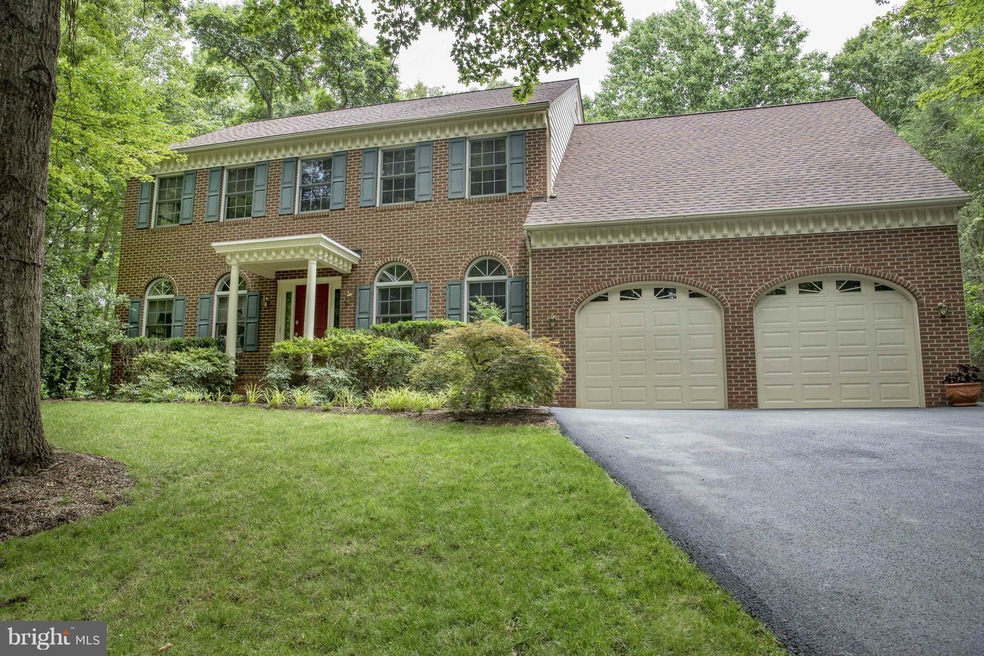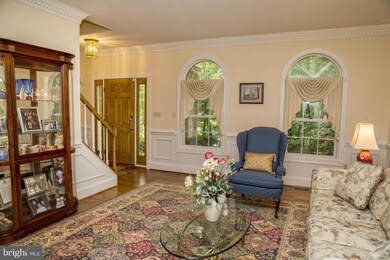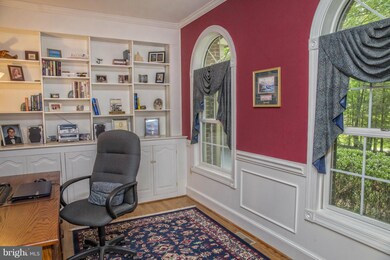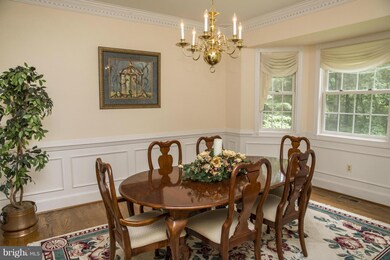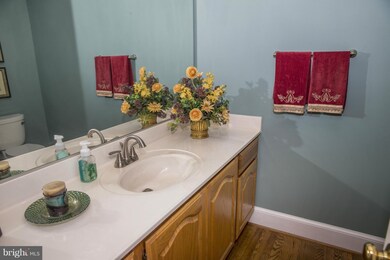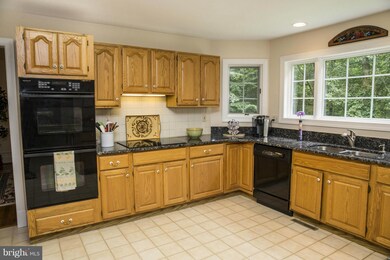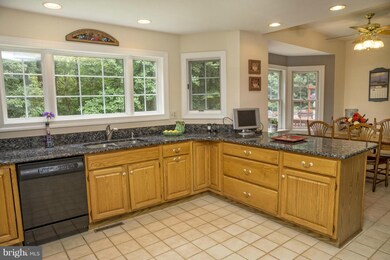
10195 Chinkapin Dr Manassas, VA 20111
Signal Hill NeighborhoodEstimated Value: $829,000 - $904,000
Highlights
- 1.58 Acre Lot
- Colonial Architecture
- Private Lot
- Osbourn Park High School Rated A
- Deck
- Wooded Lot
About This Home
As of December 2015NEW PRICE! Contoured brick walk leads to this immaculate Bear Creek home - good quality & design show. Extensive trim & molding, hardwd floors. Sunny kitchen & FamRm. Immerse yourselves in nature-watching from the deck. Great Master! Partially fin bsmt w/office/game rm, hobby rm plus fin & unfin storage, bath R-in. New/newer - roof, driveway, gar doors, Heat Pumps, carpet. SEE VIRTUAL TOUR!
Home Details
Home Type
- Single Family
Est. Annual Taxes
- $6,060
Year Built
- Built in 1991
Lot Details
- 1.58 Acre Lot
- No Through Street
- Private Lot
- Wooded Lot
- Backs to Trees or Woods
- Property is in very good condition
- Property is zoned SR1
Parking
- 2 Car Attached Garage
- Garage Door Opener
- Driveway
Home Design
- Colonial Architecture
- Brick Exterior Construction
- Fiberglass Roof
Interior Spaces
- Property has 3 Levels
- Traditional Floor Plan
- Built-In Features
- Chair Railings
- Crown Molding
- Cathedral Ceiling
- Ceiling Fan
- Skylights
- Recessed Lighting
- Fireplace With Glass Doors
- Fireplace Mantel
- Double Pane Windows
- Window Treatments
- Window Screens
- Sliding Doors
- Insulated Doors
- Six Panel Doors
- Family Room Off Kitchen
- Living Room
- Dining Room
- Den
- Game Room
- Storage Room
- Laundry Room
- Wood Flooring
- Alarm System
Kitchen
- Breakfast Area or Nook
- Built-In Double Oven
- Cooktop
- Ice Maker
- Dishwasher
- Upgraded Countertops
- Disposal
Bedrooms and Bathrooms
- 4 Bedrooms
- En-Suite Primary Bedroom
- En-Suite Bathroom
- 2.5 Bathrooms
- Whirlpool Bathtub
Partially Finished Basement
- Walk-Up Access
- Rear Basement Entry
- Shelving
- Space For Rooms
- Workshop
- Rough-In Basement Bathroom
- Natural lighting in basement
Outdoor Features
- Deck
Schools
- Signal Hill Elementary School
- Parkside Middle School
- Osbourn Park High School
Utilities
- Zoned Heating and Cooling System
- Heat Pump System
- Well
- Electric Water Heater
- Water Conditioner is Owned
- Gravity Septic Field
- Septic Equal To The Number Of Bedrooms
- Septic Tank
- Fiber Optics Available
- Cable TV Available
Community Details
- No Home Owners Association
- Built by MIKE GARCIA
- Bear Creek Subdivision, Custom Built Colonial Floorplan
Listing and Financial Details
- Tax Lot 125
- Assessor Parcel Number 106596
Ownership History
Purchase Details
Home Financials for this Owner
Home Financials are based on the most recent Mortgage that was taken out on this home.Purchase Details
Home Financials for this Owner
Home Financials are based on the most recent Mortgage that was taken out on this home.Similar Homes in Manassas, VA
Home Values in the Area
Average Home Value in this Area
Purchase History
| Date | Buyer | Sale Price | Title Company |
|---|---|---|---|
| Dion James E | $517,000 | Key Title | |
| Crigler Christopher E | $380,700 | -- |
Mortgage History
| Date | Status | Borrower | Loan Amount |
|---|---|---|---|
| Open | Dion James E | $465,300 | |
| Previous Owner | Crigler Christopher E | $256,570 | |
| Previous Owner | Crigler Christopher E | $60,000 | |
| Previous Owner | Crigler Christopher E | $304,500 |
Property History
| Date | Event | Price | Change | Sq Ft Price |
|---|---|---|---|---|
| 12/03/2015 12/03/15 | Sold | $517,000 | 0.0% | $127 / Sq Ft |
| 10/18/2015 10/18/15 | Pending | -- | -- | -- |
| 09/29/2015 09/29/15 | Price Changed | $517,000 | -3.4% | $127 / Sq Ft |
| 08/14/2015 08/14/15 | Price Changed | $535,000 | -2.7% | $132 / Sq Ft |
| 07/19/2015 07/19/15 | Price Changed | $549,880 | -3.2% | $135 / Sq Ft |
| 07/10/2015 07/10/15 | For Sale | $567,800 | -- | $140 / Sq Ft |
Tax History Compared to Growth
Tax History
| Year | Tax Paid | Tax Assessment Tax Assessment Total Assessment is a certain percentage of the fair market value that is determined by local assessors to be the total taxable value of land and additions on the property. | Land | Improvement |
|---|---|---|---|---|
| 2024 | $7,095 | $713,400 | $202,700 | $510,700 |
| 2023 | $6,816 | $655,100 | $193,100 | $462,000 |
| 2022 | $6,966 | $618,700 | $174,800 | $443,900 |
| 2021 | $7,237 | $595,200 | $174,800 | $420,400 |
| 2020 | $8,229 | $530,900 | $176,400 | $354,500 |
| 2019 | $7,823 | $504,700 | $176,400 | $328,300 |
| 2018 | $6,101 | $505,300 | $176,400 | $328,900 |
| 2017 | $5,768 | $468,900 | $162,300 | $306,600 |
| 2016 | $6,126 | $503,500 | $169,300 | $334,200 |
| 2015 | $6,060 | $501,100 | $169,300 | $331,800 |
| 2014 | $6,060 | $487,400 | $165,800 | $321,600 |
Agents Affiliated with this Home
-
Terri Flight

Seller's Agent in 2015
Terri Flight
RE/MAX
(703) 393-1345
37 Total Sales
-
Dave Mason

Buyer's Agent in 2015
Dave Mason
Samson Properties
(703) 690-8000
2 Total Sales
Map
Source: Bright MLS
MLS Number: 1000252559
APN: 7995-33-8510
- 6870 Lodgepole Ct
- 10282 Greystone Rd
- 6634 Davis Ford Rd
- 6404 Yates Ford Rd
- 15000 Rumson Place
- 7412 Kallenburg Ct
- 6974 Jeremiah Ct
- 6365 Yates Ford Rd
- 10200 Souza Ln
- 6488 Davis Ford Rd
- 7425 Signal Hill Rd
- 6170 Turkey Run Ct
- 10457 Pineview Rd
- 10716 Lake Forest Dr
- 10823 Gladney Dr
- 7800 Willow Pond Ct
- 6689 Highpoint Ct
- 9409 Buckhall Farm Ct
- 11050 Stonebrook Dr
- 10828 Moore Dr
- 10195 Chinkapin Dr
- 10205 Chinkapin Dr
- 10185 Chinkapin Dr
- 10215 Chinkapin Dr
- 10175 Chinkapin Dr
- 10200 Chinkapin Dr
- 10190 Chinkapin Dr
- 10180 Chinkapin Dr
- 10225 Chinkapin Dr
- 10170 Chinkapin Dr
- 10235 Chinkapin Dr
- 7004 Kings Forest Ln
- 10100 Bent Tree Ln
- 10160 Chinkapin Dr
- 7003 Kings Forest Ln
- 10008 Bent Tree Ln
- 10090 Bent Tree Ln
- 10110 Bent Tree Ln
- 10002 Bent Tree Ln
- 10004 Bent Tree Ln
