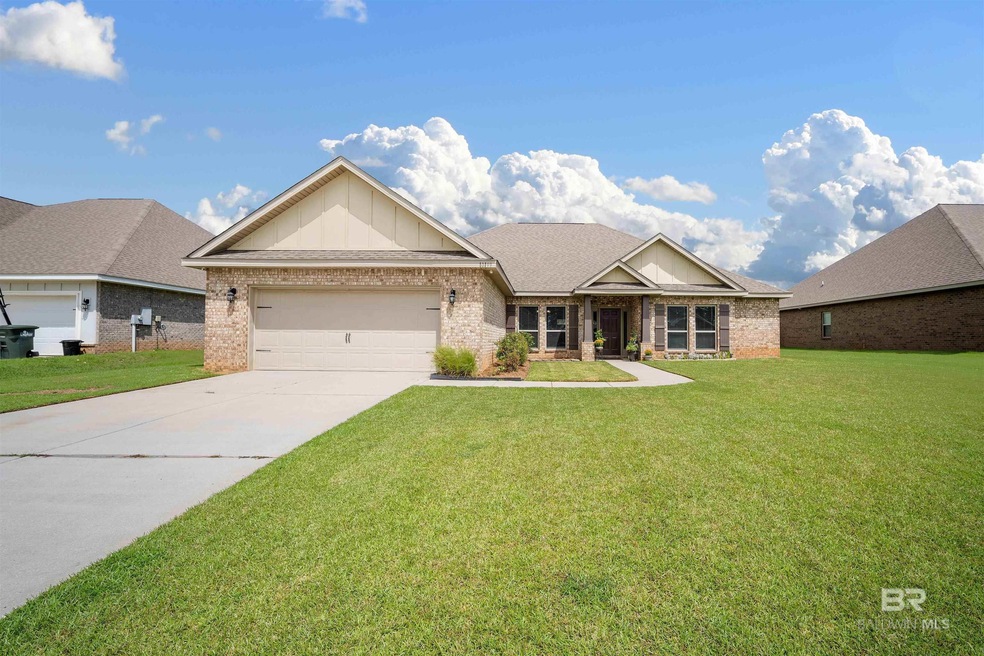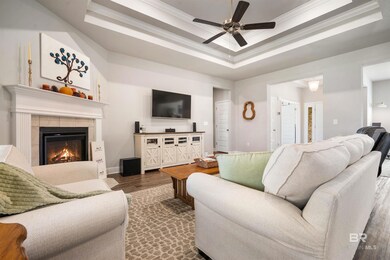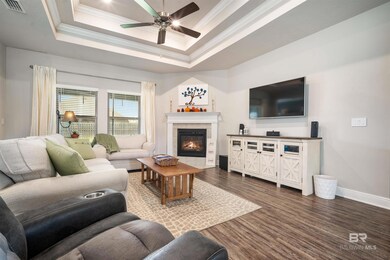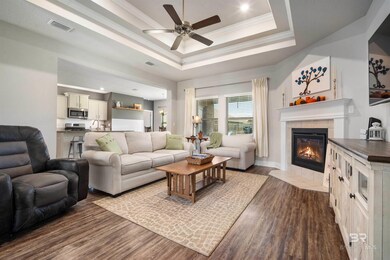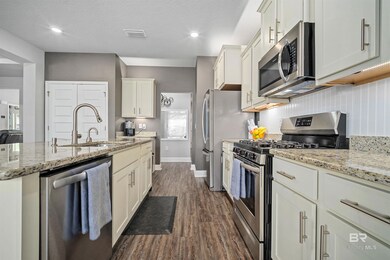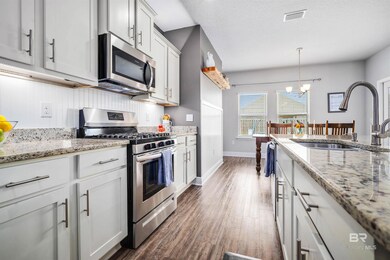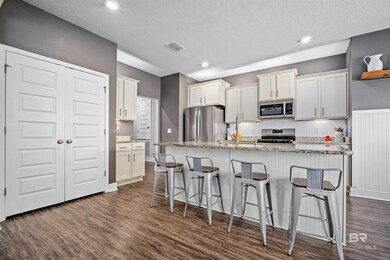
10199 Dunleith Loop Daphne, AL 36526
Highlights
- Craftsman Architecture
- High Ceiling
- Covered patio or porch
- Daphne East Elementary School Rated A-
- Home Office
- Breakfast Area or Nook
About This Home
As of October 2024Fantastic 4 bedroom in Daphne’s Oldfield subdivision. Neutral colors and move-in ready, this home looks great! NO CARPET, the luxury vinyl plank flooring is throughout the entire home. At the entry, is an office and a formal dining room. The great room offers a double tray ceiling and corner gas log fireplace. The kitchen is an open concept and upgrades include: instant hot water dispenser, under cabinet lighting, gas range, bead board siding, & vintage white cabinets. A split floor plan, the master bedroom features a double tray ceiling and intelligent lighting, and leads to a beautiful ensuite bathroom with walk-in closet. Other upgrades include: sink in the laundry room, bug net on back porch, and current gold fortified status. This home is close to everything in Daphne, come see this beautiful home today! Buyer to verify all information during due diligence.
Home Details
Home Type
- Single Family
Est. Annual Taxes
- $1,701
Year Built
- Built in 2019
Lot Details
- 0.28 Acre Lot
- Lot Dimensions are 80 x 150
- Partially Fenced Property
- Level Lot
- Zoning described as Single Family Residence,Within Corp Limits
HOA Fees
- $38 Monthly HOA Fees
Home Design
- Craftsman Architecture
- Brick or Stone Mason
- Slab Foundation
- Composition Roof
Interior Spaces
- 2,490 Sq Ft Home
- 1-Story Property
- Furnished or left unfurnished upon request
- High Ceiling
- Ceiling Fan
- Gas Log Fireplace
- Double Pane Windows
- Window Treatments
- Entrance Foyer
- Great Room with Fireplace
- Formal Dining Room
- Home Office
- Laundry in unit
- Property Views
Kitchen
- Breakfast Area or Nook
- Breakfast Bar
- Gas Range
- <<microwave>>
- Dishwasher
- Disposal
Bedrooms and Bathrooms
- 4 Bedrooms
- Split Bedroom Floorplan
- Walk-In Closet
- 3 Full Bathrooms
- Dual Vanity Sinks in Primary Bathroom
- Private Water Closet
- Soaking Tub
- Separate Shower
Home Security
- Fire and Smoke Detector
- Termite Clearance
Parking
- 2 Car Attached Garage
- Automatic Garage Door Opener
Outdoor Features
- Covered patio or porch
Schools
- Daphne East Elementary School
- Daphne Middle School
- Daphne High School
Utilities
- Heating Available
- Grinder Pump
Community Details
- Association fees include ground maintenance, taxes-common area
Listing and Financial Details
- Legal Lot and Block 143 / 143
- Assessor Parcel Number 4308340000001.305
Ownership History
Purchase Details
Home Financials for this Owner
Home Financials are based on the most recent Mortgage that was taken out on this home.Similar Homes in the area
Home Values in the Area
Average Home Value in this Area
Purchase History
| Date | Type | Sale Price | Title Company |
|---|---|---|---|
| Warranty Deed | $430,000 | Sentinel Title | |
| Warranty Deed | $430,000 | Sentinel Title |
Mortgage History
| Date | Status | Loan Amount | Loan Type |
|---|---|---|---|
| Open | $444,190 | VA | |
| Closed | $444,190 | VA | |
| Previous Owner | $28,600 | Credit Line Revolving |
Property History
| Date | Event | Price | Change | Sq Ft Price |
|---|---|---|---|---|
| 10/24/2024 10/24/24 | Sold | $430,000 | 0.0% | $173 / Sq Ft |
| 09/08/2024 09/08/24 | Pending | -- | -- | -- |
| 09/05/2024 09/05/24 | For Sale | $430,000 | +54.0% | $173 / Sq Ft |
| 01/07/2020 01/07/20 | Sold | $279,225 | 0.0% | $112 / Sq Ft |
| 12/13/2019 12/13/19 | Pending | -- | -- | -- |
| 11/02/2019 11/02/19 | Price Changed | $279,225 | +0.2% | $112 / Sq Ft |
| 07/02/2019 07/02/19 | Price Changed | $278,750 | +1.4% | $112 / Sq Ft |
| 06/27/2019 06/27/19 | Price Changed | $275,000 | +0.2% | $110 / Sq Ft |
| 06/02/2019 06/02/19 | Price Changed | $274,500 | 0.0% | $110 / Sq Ft |
| 04/25/2019 04/25/19 | Price Changed | $274,375 | -0.2% | $110 / Sq Ft |
| 02/26/2019 02/26/19 | Price Changed | $275,000 | -0.4% | $110 / Sq Ft |
| 01/12/2019 01/12/19 | For Sale | $275,975 | -- | $111 / Sq Ft |
Tax History Compared to Growth
Tax History
| Year | Tax Paid | Tax Assessment Tax Assessment Total Assessment is a certain percentage of the fair market value that is determined by local assessors to be the total taxable value of land and additions on the property. | Land | Improvement |
|---|---|---|---|---|
| 2024 | $1,712 | $38,200 | $6,120 | $32,080 |
| 2023 | $1,656 | $36,980 | $8,260 | $28,720 |
| 2022 | $1,278 | $30,760 | $0 | $0 |
| 2021 | $1,212 | $29,240 | $0 | $0 |
| 2020 | $925 | $21,520 | $0 | $0 |
| 2019 | $0 | $0 | $0 | $0 |
Agents Affiliated with this Home
-
Matt Baker

Seller's Agent in 2024
Matt Baker
Legendary Realty, LLC
(251) 401-1125
160 Total Sales
-
Julissa Rodriguez
J
Buyer's Agent in 2024
Julissa Rodriguez
IXL Real Estate
(251) 786-1978
86 Total Sales
-
Angie Jackson
A
Seller's Agent in 2020
Angie Jackson
DSLD Home Gulf Coast LLC Baldw
(251) 404-8210
163 Total Sales
-
Sean Walker

Seller Co-Listing Agent in 2020
Sean Walker
DSLD Home Gulf Coast LLC Baldw
(251) 454-3352
227 Total Sales
Map
Source: Baldwin REALTORS®
MLS Number: 367519
APN: 43-08-34-0-000-001.305
- 9913 Dunleith Loop
- 10169 Dunleith Loop
- 10153 Dunleith Loop
- 9972 Dunleith Loop
- 9675 Camberwell Dr
- 9515 Cobham Park Dr
- 23809 Devonfield Ln
- 9532 Camberwell Dr
- 23159 Shadowridge Dr
- 24106 Shadowridge Dr
- 24021 Weatherbee Park Dr
- 23850 Shadowridge Dr
- 23883 Kilkenny Ln
- 23868 Shadowridge Dr
- 23860 Kilkenny Ln
- 23896 Lafite Cir
- 23852 Lafite Cir
- 9261 Caymus Dr
- 338 Morning Mist Way
- 23796 Lafite Cir
