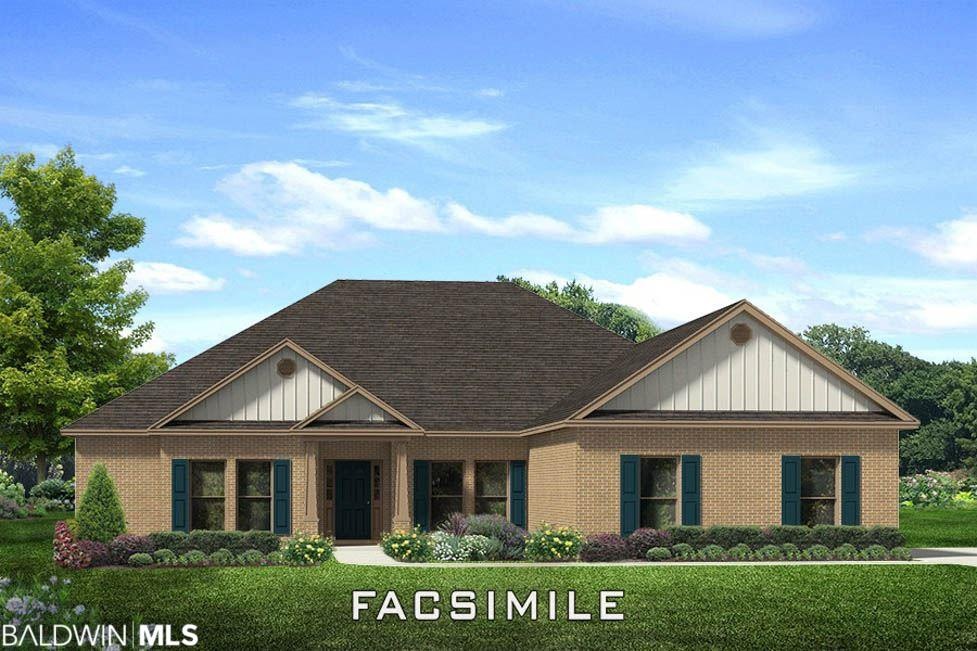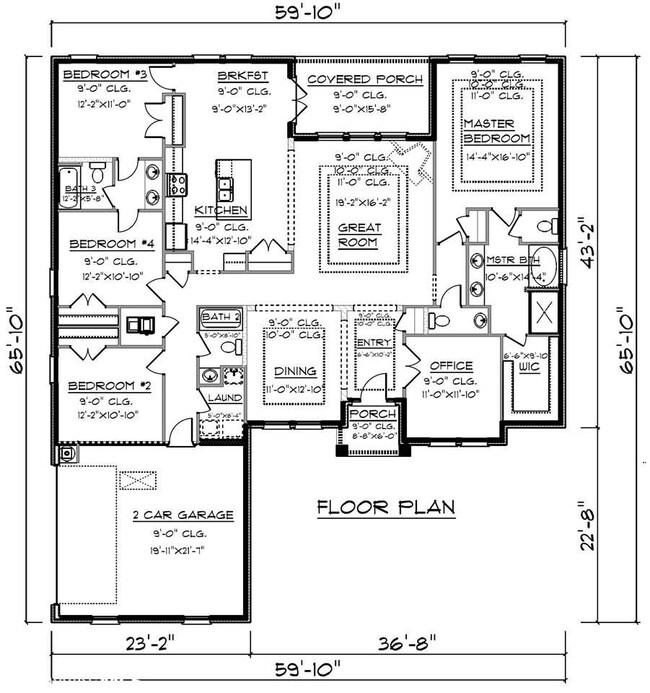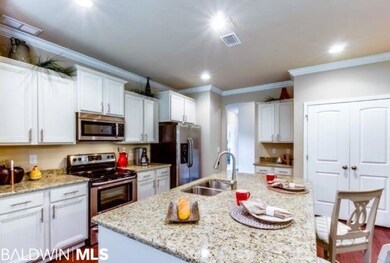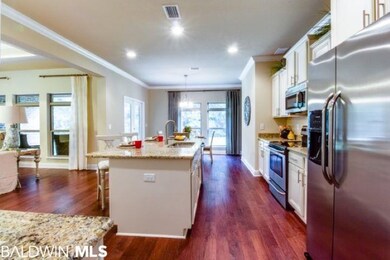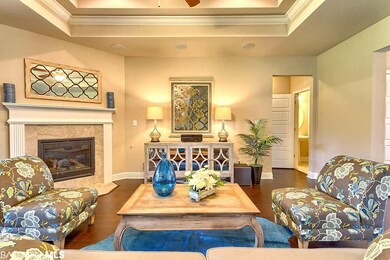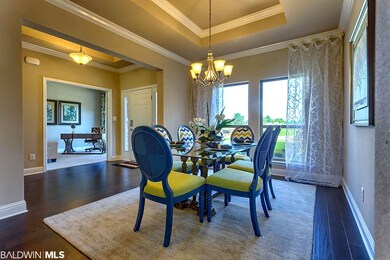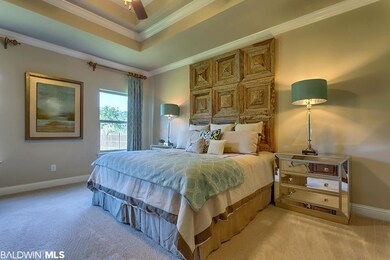
10199 Dunleith Loop Daphne, AL 36526
Highlights
- New Construction
- 1 Fireplace
- Hurricane or Storm Shutters
- Daphne East Elementary School Rated A-
- Covered patio or porch
- 2 Car Attached Garage
About This Home
As of October 2024The popular AVERY plan features a spacious open concept, split bedroom floor plan w/ separate Dining Room and private Study. The Chef's Kitchen showcases Stainless Steel Appliances, Granite countertops, and a Culinary Prep Island overlooking the expansive Great Room with gas log Fireplace. Perfect for entertaining! Luxurious Master Suite with en-suite bath features a relaxing Soaking Tub, separate Shower, Granite vanity w/ double undermount sinks, and large Walk-In Closet. Don't miss your opportunity to live in beautiful Old Field! Great location in an award-winning school district, with easy access to shopping, dining and entertainment. This energy efficient home includes thermal doors, Energy Star rated double pane windows, and Carrier Heat Pump. A 1-year builder's warranty and 10-year structural warranty are included. Seller will contribute up to $3,000 toward closing costs with preferred lender. * This home is being built to Gold FORTIFIED HomeTM certification, which may save the buyer on their homeowner’s insurance. (See Sales Representative for details.) **This home features our Home is Connected (SM) Smart Home Technology, which includes control panel, doorbell, smartcode lock, two smart light switches, and thermostat, all controlled by one app. (See Sales Representative for complete details on these smart home features.) ***Pictures are of similar home and not necessarily of subject property, including interior and exterior colors, options, and finishes.
Home Details
Home Type
- Single Family
Est. Annual Taxes
- $1,000
Year Built
- Built in 2019 | New Construction
HOA Fees
- $33 Monthly HOA Fees
Home Design
- Brick Exterior Construction
- Slab Foundation
- Dimensional Roof
- Ridge Vents on the Roof
- Concrete Fiber Board Siding
Interior Spaces
- 2,495 Sq Ft Home
- 1-Story Property
- ENERGY STAR Qualified Ceiling Fan
- Ceiling Fan
- 1 Fireplace
- Double Pane Windows
Kitchen
- Electric Range
- <<microwave>>
- Dishwasher
- Disposal
Flooring
- Carpet
- Laminate
Bedrooms and Bathrooms
- 4 Bedrooms
- Split Bedroom Floorplan
- En-Suite Primary Bedroom
- En-Suite Bathroom
- Walk-In Closet
- Dual Vanity Sinks in Primary Bathroom
- Private Water Closet
- Garden Bath
- Separate Shower
Home Security
- Hurricane or Storm Shutters
- Termite Clearance
Parking
- 2 Car Attached Garage
- Automatic Garage Door Opener
Schools
- Fairhope Elementary School
- Fairhope Middle School
- Fairhope High School
Utilities
- Central Heating and Cooling System
- SEER Rated 14+ Air Conditioning Units
- Heat Pump System
- Grinder Pump
Additional Features
- Energy-Efficient Appliances
- Covered patio or porch
- Lot Dimensions are 80 x 150
Community Details
- Association fees include management, common area insurance, common area maintenance, reserve funds, taxes-common area
- Oldfield Subdivision
- The community has rules related to covenants, conditions, and restrictions
Listing and Financial Details
- Home warranty included in the sale of the property
Ownership History
Purchase Details
Home Financials for this Owner
Home Financials are based on the most recent Mortgage that was taken out on this home.Similar Homes in the area
Home Values in the Area
Average Home Value in this Area
Purchase History
| Date | Type | Sale Price | Title Company |
|---|---|---|---|
| Warranty Deed | $430,000 | Sentinel Title | |
| Warranty Deed | $430,000 | Sentinel Title |
Mortgage History
| Date | Status | Loan Amount | Loan Type |
|---|---|---|---|
| Open | $444,190 | VA | |
| Closed | $444,190 | VA | |
| Previous Owner | $28,600 | Credit Line Revolving |
Property History
| Date | Event | Price | Change | Sq Ft Price |
|---|---|---|---|---|
| 10/24/2024 10/24/24 | Sold | $430,000 | 0.0% | $173 / Sq Ft |
| 09/08/2024 09/08/24 | Pending | -- | -- | -- |
| 09/05/2024 09/05/24 | For Sale | $430,000 | +54.0% | $173 / Sq Ft |
| 01/07/2020 01/07/20 | Sold | $279,225 | 0.0% | $112 / Sq Ft |
| 12/13/2019 12/13/19 | Pending | -- | -- | -- |
| 11/02/2019 11/02/19 | Price Changed | $279,225 | +0.2% | $112 / Sq Ft |
| 07/02/2019 07/02/19 | Price Changed | $278,750 | +1.4% | $112 / Sq Ft |
| 06/27/2019 06/27/19 | Price Changed | $275,000 | +0.2% | $110 / Sq Ft |
| 06/02/2019 06/02/19 | Price Changed | $274,500 | 0.0% | $110 / Sq Ft |
| 04/25/2019 04/25/19 | Price Changed | $274,375 | -0.2% | $110 / Sq Ft |
| 02/26/2019 02/26/19 | Price Changed | $275,000 | -0.4% | $110 / Sq Ft |
| 01/12/2019 01/12/19 | For Sale | $275,975 | -- | $111 / Sq Ft |
Tax History Compared to Growth
Tax History
| Year | Tax Paid | Tax Assessment Tax Assessment Total Assessment is a certain percentage of the fair market value that is determined by local assessors to be the total taxable value of land and additions on the property. | Land | Improvement |
|---|---|---|---|---|
| 2024 | $1,712 | $38,200 | $6,120 | $32,080 |
| 2023 | $1,656 | $36,980 | $8,260 | $28,720 |
| 2022 | $1,278 | $30,760 | $0 | $0 |
| 2021 | $1,212 | $29,240 | $0 | $0 |
| 2020 | $925 | $21,520 | $0 | $0 |
| 2019 | $0 | $0 | $0 | $0 |
Agents Affiliated with this Home
-
Matt Baker

Seller's Agent in 2024
Matt Baker
Legendary Realty, LLC
(251) 401-1125
162 Total Sales
-
Julissa Rodriguez
J
Buyer's Agent in 2024
Julissa Rodriguez
IXL Real Estate
(251) 786-1978
86 Total Sales
-
Angie Jackson
A
Seller's Agent in 2020
Angie Jackson
DSLD Home Gulf Coast LLC Baldw
(251) 404-8210
163 Total Sales
-
Sean Walker

Seller Co-Listing Agent in 2020
Sean Walker
DSLD Home Gulf Coast LLC Baldw
(251) 454-3352
227 Total Sales
Map
Source: Baldwin REALTORS®
MLS Number: 278283
APN: 43-08-34-0-000-001.305
- 9913 Dunleith Loop
- 10169 Dunleith Loop
- 10153 Dunleith Loop
- 9972 Dunleith Loop
- 9675 Camberwell Dr
- 9515 Cobham Park Dr
- 23809 Devonfield Ln
- 9532 Camberwell Dr
- 23159 Shadowridge Dr
- 24106 Shadowridge Dr
- 24021 Weatherbee Park Dr
- 23850 Shadowridge Dr
- 23883 Kilkenny Ln
- 23868 Shadowridge Dr
- 23860 Kilkenny Ln
- 23896 Lafite Cir
- 23852 Lafite Cir
- 9261 Caymus Dr
- 338 Morning Mist Way
- 23796 Lafite Cir
