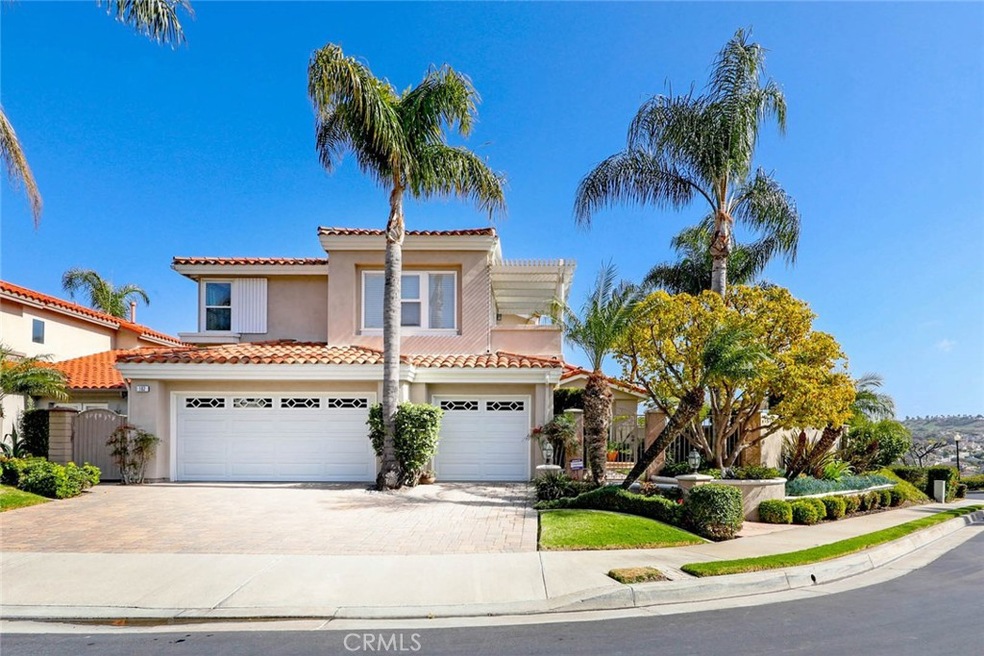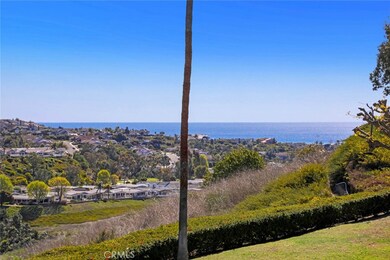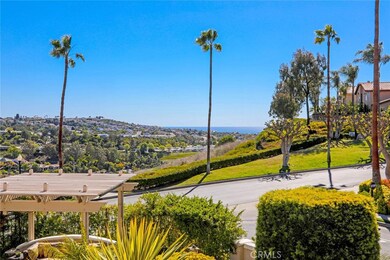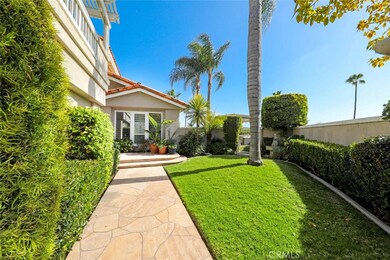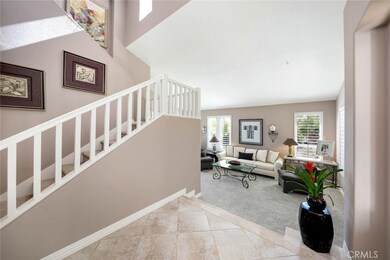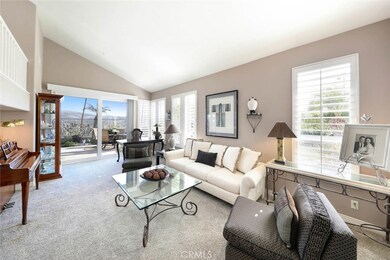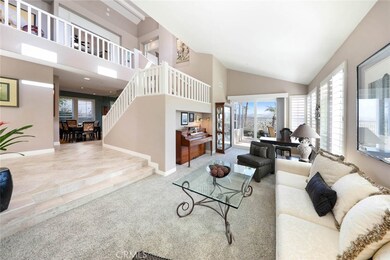
102 Arista San Clemente, CA 92673
Forster Ranch NeighborhoodEstimated Value: $1,997,000 - $2,116,814
Highlights
- Ocean View
- Primary Bedroom Suite
- Updated Kitchen
- Truman Benedict Elementary School Rated A
- Gated Community
- Open Floorplan
About This Home
As of March 2021The Coastal Living You Have Been Dreaming is Waiting for You at this Beautiful San Clemente Panoramic View Home. Welcome to the Gated Community of Del Cabo with Stunning Views of Ocean, Hills, and City Lights. This Beautiful Home Offers over 3300 square feet: 5 Bedrooms with 3 Baths and an Oversized Loft. Taking Advantage of an Elevated Site with a Private Corner and a Cul-De-Sac Location, this Outstanding Home Exudes Quality & Superior Craftsmanship Thru-Out: A Welcoming Gated Front Entry, Bright & Open Living Room w/ Soaring Ceilings & Extra Windows, Dining Room, Family Room that is Open to the Kitchen, 3/4 Bath, and a Main Floor Bedroom. The Remodeled Kitchen has Granite Slab Counters, Bay Window, Newer Appliances, Soft Close Drawers, and a Large Pantry with Pullout Shelves. Upstairs Highlights Include: Oversized Master Suite with a Romantic Fireplace, Walk-In Closet and Extra Windows. The Master Bath is Complete with Quartz Countertops and Large Soaking Tub. Three Secondary Bedrooms - one with an Ocean View Walk-Out Balcony and Updated Secondary Full Bath. A Loft that is Perfect for Exercise Equipment/Home Office or Library! Some of the Other Highlights to the Home Include: Newer Carpeting, Custom Built Ins, Dual Pane Windows & Sliding Doors, Driveway & Gazebo are Upgraded with Pavers. This is the Perfect Home for Entertaining and/or Relaxing While Enjoying the Ocean, Hills & City Lights Views! Enjoy the Built-in BBQ Area & Large Gazebo. Pool Size Ocean View Lot!
Last Agent to Sell the Property
Re/Max Coastal Homes License #01181253 Listed on: 02/19/2021

Home Details
Home Type
- Single Family
Est. Annual Taxes
- $15,736
Year Built
- Built in 1993
Lot Details
- 8,640 Sq Ft Lot
- Property fronts a private road
- Cul-De-Sac
- Wrought Iron Fence
- Corner Lot
- Sprinkler System
- Lawn
- Back and Front Yard
HOA Fees
- $351 Monthly HOA Fees
Parking
- 3 Car Direct Access Garage
- Parking Available
- Front Facing Garage
- Driveway
Property Views
- Ocean
- Panoramic
- City Lights
- Woods
- Canyon
- Park or Greenbelt
- Neighborhood
Home Design
- Mediterranean Architecture
- Turnkey
- Planned Development
- Slab Foundation
- Concrete Roof
Interior Spaces
- 3,300 Sq Ft Home
- 2-Story Property
- Open Floorplan
- Built-In Features
- Cathedral Ceiling
- Ceiling Fan
- Double Pane Windows
- Plantation Shutters
- Entryway
- Family Room with Fireplace
- Family Room Off Kitchen
- Living Room
- Dining Room
- Loft
- Bonus Room
- Home Gym
- Laundry Room
Kitchen
- Updated Kitchen
- Open to Family Room
- Eat-In Kitchen
- Breakfast Bar
- Double Self-Cleaning Convection Oven
- Gas Oven
- Range Hood
- Microwave
- Dishwasher
- Kitchen Island
- Granite Countertops
- Self-Closing Drawers and Cabinet Doors
Flooring
- Carpet
- Stone
Bedrooms and Bathrooms
- 5 Bedrooms | 1 Main Level Bedroom
- Fireplace in Primary Bedroom
- Primary Bedroom Suite
- Walk-In Closet
- Upgraded Bathroom
- 3 Full Bathrooms
- Quartz Bathroom Countertops
- Makeup or Vanity Space
- Dual Vanity Sinks in Primary Bathroom
- Private Water Closet
- Soaking Tub
- Bathtub with Shower
- Multiple Shower Heads
- Walk-in Shower
- Exhaust Fan In Bathroom
Home Security
- Home Security System
- Carbon Monoxide Detectors
- Fire and Smoke Detector
- Fire Sprinkler System
Outdoor Features
- Open Patio
- Wrap Around Porch
Schools
- Truman Benedict Elementary School
- Bernice Middle School
- San Clemente High School
Utilities
- Forced Air Heating and Cooling System
- Vented Exhaust Fan
- Natural Gas Connected
- Water Heater
- Cable TV Available
Listing and Financial Details
- Tax Lot 1
- Tax Tract Number 10006
- Assessor Parcel Number 93315127
Community Details
Overview
- Del Cabo Association, Phone Number (949) 367-1923
- First Service HOA
- Del Cabo Subdivision
Recreation
- Community Playground
- Park
Security
- Controlled Access
- Gated Community
Ownership History
Purchase Details
Home Financials for this Owner
Home Financials are based on the most recent Mortgage that was taken out on this home.Purchase Details
Home Financials for this Owner
Home Financials are based on the most recent Mortgage that was taken out on this home.Purchase Details
Home Financials for this Owner
Home Financials are based on the most recent Mortgage that was taken out on this home.Purchase Details
Home Financials for this Owner
Home Financials are based on the most recent Mortgage that was taken out on this home.Purchase Details
Home Financials for this Owner
Home Financials are based on the most recent Mortgage that was taken out on this home.Purchase Details
Similar Homes in San Clemente, CA
Home Values in the Area
Average Home Value in this Area
Purchase History
| Date | Buyer | Sale Price | Title Company |
|---|---|---|---|
| Lawrence Joseph R | $1,471,000 | First Amer Ttl Co Res Div | |
| Atlman Howard S | -- | Commonwealth Land Title | |
| Altman Howard S | -- | Commonwealth Land Title | |
| Altman Howard S | -- | -- | |
| Altman Howard S | -- | Chicago Title Co | |
| Altman Howard S | $485,000 | Chicago Title Co | |
| Miller William J | -- | -- |
Mortgage History
| Date | Status | Borrower | Loan Amount |
|---|---|---|---|
| Previous Owner | Altman Howard S | $250,000 | |
| Previous Owner | Atlman Howard S | $255,000 | |
| Previous Owner | Altman Howard S | $275,000 | |
| Previous Owner | Altman Howard S | $285,000 |
Property History
| Date | Event | Price | Change | Sq Ft Price |
|---|---|---|---|---|
| 03/24/2021 03/24/21 | Sold | $1,471,000 | +9.0% | $446 / Sq Ft |
| 02/22/2021 02/22/21 | Pending | -- | -- | -- |
| 02/19/2021 02/19/21 | For Sale | $1,350,000 | -- | $409 / Sq Ft |
Tax History Compared to Growth
Tax History
| Year | Tax Paid | Tax Assessment Tax Assessment Total Assessment is a certain percentage of the fair market value that is determined by local assessors to be the total taxable value of land and additions on the property. | Land | Improvement |
|---|---|---|---|---|
| 2024 | $15,736 | $1,561,036 | $1,201,817 | $359,219 |
| 2023 | $15,472 | $1,530,428 | $1,178,252 | $352,176 |
| 2022 | $15,178 | $1,500,420 | $1,155,149 | $345,271 |
| 2021 | $7,190 | $716,687 | $379,864 | $336,823 |
| 2020 | $7,118 | $709,339 | $375,969 | $333,370 |
| 2019 | $6,977 | $695,431 | $368,597 | $326,834 |
| 2018 | $6,841 | $681,796 | $361,370 | $320,426 |
| 2017 | $6,707 | $668,428 | $354,284 | $314,144 |
| 2016 | $6,577 | $655,322 | $347,337 | $307,985 |
| 2015 | $6,477 | $645,479 | $342,120 | $303,359 |
| 2014 | $6,352 | $632,835 | $335,418 | $297,417 |
Agents Affiliated with this Home
-
Sandy Marquez

Seller's Agent in 2021
Sandy Marquez
RE/MAX
(949) 293-3236
60 in this area
121 Total Sales
-
Laura Ginn

Buyer's Agent in 2021
Laura Ginn
Berkshire Hathaway HomeService
(949) 370-1678
3 in this area
46 Total Sales
Map
Source: California Regional Multiple Listing Service (CRMLS)
MLS Number: OC21026252
APN: 933-151-27
- 112 Del Cabo
- 2931 Calle Heraldo
- 3014 Enrique Unit 98
- 2922 Estancia
- 2930 Estancia
- 53 Mira Las Olas
- 209 Mira Adelante
- 131 Mira Del Sur
- 143 Mira Del Sur
- 164 Mira Velero
- 3000 Eminencia Del Sur
- 42 Mira Las Olas
- 1110 Novilunio
- 101 Mira Adelante Unit 101
- 14 Tesoro
- 2958 Bonanza
- 2115 Via Viejo
- 3 Via Pasa
- 712 Calle Contenta
- 4 Via Cancha
- 102 Arista
- 106 Arista Unit C48
- 108 Arista Unit C47
- 112 Arista
- 109 Arista
- 103 Arista Unit C41
- 101 Arista Unit C40
- 105 Arista Unit C42
- 107 Arista Unit C43
- 104 Arista
- 204 Del Cabo Unit C16
- 110 Arista
- 204 Terramar
- 206 Terramar Unit C3
- 208 Terramar Unit C4
- 210 Terramar Unit C5
- 212 Terramar
- 214 Terramar
- 216 Terramar
- 218 Terramar
