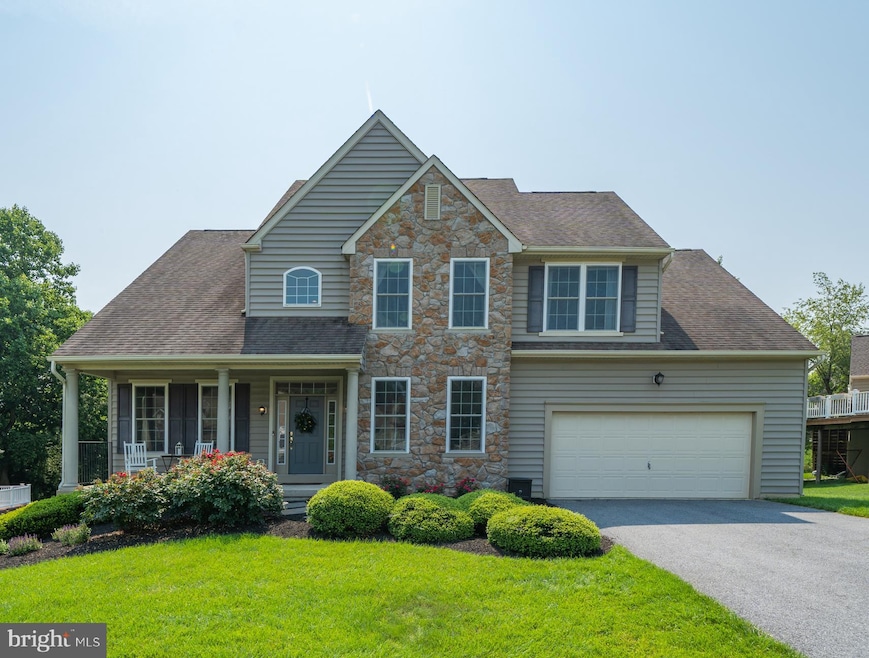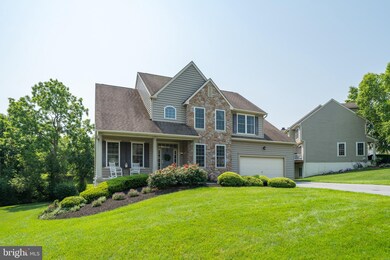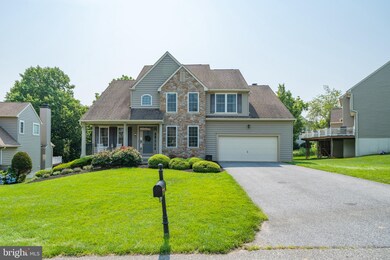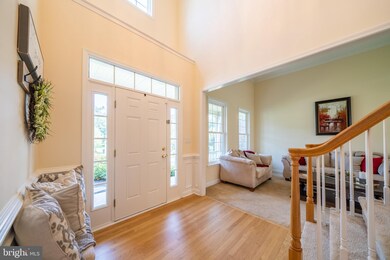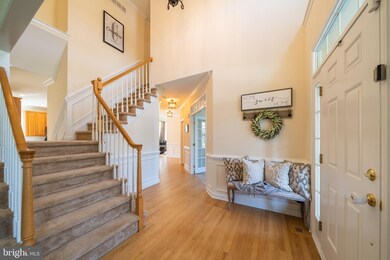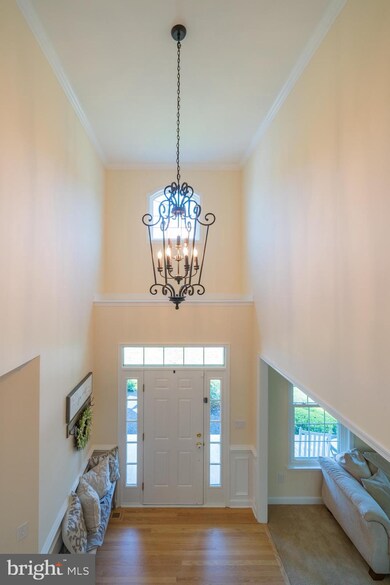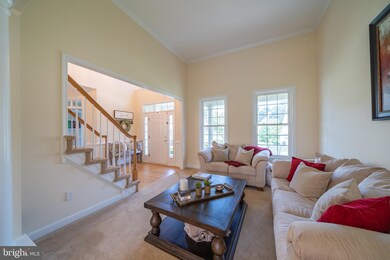
102 Birkdale Cir Avondale, PA 19311
Estimated Value: $596,000 - $692,799
Highlights
- Fitness Center
- Open Floorplan
- Colonial Architecture
- Kennett High School Rated A-
- Dual Staircase
- Clubhouse
About This Home
As of November 2021You'll know you are home the instant you lay eyes on this gorgeous colonial located in Hartefeld Community. No expense was spared with the countless upgrades made to this amazing home. First you'll be welcomed with beautiful natural oak hardwood floors, full glass French style doors, dual staircase and first floor study with custom shelving. Newly installed custom Stone Masters granite countertops are featured in the stunning kitchen, boasting 42" cabinets, tile backsplash, large center island, new double ovens, and recessed lighting. Updated trim throughout the entire home including chair rails, crown moulding, and wainscoting-style shadow boxes. You'll love entertaining on the huge custom-built composite deck complete with lighting package with a lovely back yard that neatly backs up to a wooded stream. This home checks all the boxes with dual gas furnaces / air conditioners, 200 amp service, natural gas cooking, new Bradford White power vent hot water heater, radon system, ADT security system, FIOS and more. New flooring in master bedroom, updated light fixtures, wood burning fireplace, and other amazing upgrades. The main level features a formal living room, dining room, office, spacious laundry room and powder room. Finished walk out basement with a full bathroom and tons of storage. Low HOA fee of $210/quarter includes a double community pool, club house, fitness center, and tennis court. Hartefeld community is built around the highly-rated picturesque Hartefeld National golf course. Located just five minutes to downtown vibrant Kennett Square with great dining & shopping options. Convenient to route 1 and tax free Delaware! New roof is scheduled to be installed in August. Possession available January 20, 2022. SHOWINGS START 7/15/21
Home Details
Home Type
- Single Family
Est. Annual Taxes
- $8,160
Year Built
- Built in 2004
Lot Details
- 10,375
HOA Fees
- $70 Monthly HOA Fees
Parking
- 2 Car Attached Garage
- 2 Driveway Spaces
- Front Facing Garage
Home Design
- Colonial Architecture
- Asphalt Roof
- Aluminum Siding
- Vinyl Siding
Interior Spaces
- Property has 2 Levels
- Open Floorplan
- Dual Staircase
- Chair Railings
- Crown Molding
- Ceiling Fan
- Recessed Lighting
- Wood Burning Fireplace
- Window Treatments
- Dining Area
- Basement Fills Entire Space Under The House
Kitchen
- Double Oven
- Gas Oven or Range
- Cooktop
- Dishwasher
- Stainless Steel Appliances
- Kitchen Island
- Upgraded Countertops
- Disposal
Flooring
- Wood
- Carpet
Bedrooms and Bathrooms
- Walk-In Closet
Laundry
- Laundry on main level
- Electric Dryer
- Washer
Home Security
- Monitored
- Fire and Smoke Detector
Schools
- Kennett High School
Utilities
- 90% Forced Air Heating and Cooling System
- 200+ Amp Service
- Natural Gas Water Heater
- Cable TV Available
Additional Features
- Exterior Lighting
- 10,375 Sq Ft Lot
Listing and Financial Details
- Tax Lot 0173
- Assessor Parcel Number 60-04 -0173
Community Details
Overview
- $420 Capital Contribution Fee
- Association fees include health club, pool(s), recreation facility
- Hartefeld Home Owner's Association, Phone Number (302) 475-7660
- Hartefeld Subdivision
Amenities
- Clubhouse
Recreation
- Golf Course Membership Available
- Tennis Courts
- Fitness Center
- Community Pool
Ownership History
Purchase Details
Home Financials for this Owner
Home Financials are based on the most recent Mortgage that was taken out on this home.Purchase Details
Home Financials for this Owner
Home Financials are based on the most recent Mortgage that was taken out on this home.Purchase Details
Home Financials for this Owner
Home Financials are based on the most recent Mortgage that was taken out on this home.Similar Homes in Avondale, PA
Home Values in the Area
Average Home Value in this Area
Purchase History
| Date | Buyer | Sale Price | Title Company |
|---|---|---|---|
| Bird Ryan Mark | $520,000 | None Available | |
| Cavallero Steven | $350,000 | None Available | |
| Comer John | $436,748 | -- |
Mortgage History
| Date | Status | Borrower | Loan Amount |
|---|---|---|---|
| Open | Bird Ryan Mark | $494,000 | |
| Previous Owner | Cavallero Steven | $302,000 | |
| Previous Owner | Cavallero Steven | $343,660 | |
| Previous Owner | Comer John | $43,674 | |
| Previous Owner | Comer John | $349,398 |
Property History
| Date | Event | Price | Change | Sq Ft Price |
|---|---|---|---|---|
| 11/29/2021 11/29/21 | Sold | $520,000 | -1.0% | $130 / Sq Ft |
| 07/18/2021 07/18/21 | Pending | -- | -- | -- |
| 07/10/2021 07/10/21 | For Sale | $525,000 | +50.0% | $131 / Sq Ft |
| 05/31/2013 05/31/13 | Sold | $350,000 | 0.0% | $125 / Sq Ft |
| 03/04/2013 03/04/13 | Pending | -- | -- | -- |
| 02/19/2013 02/19/13 | For Sale | $349,900 | 0.0% | $125 / Sq Ft |
| 12/13/2012 12/13/12 | Pending | -- | -- | -- |
| 11/15/2012 11/15/12 | For Sale | $349,900 | -- | $125 / Sq Ft |
Tax History Compared to Growth
Tax History
| Year | Tax Paid | Tax Assessment Tax Assessment Total Assessment is a certain percentage of the fair market value that is determined by local assessors to be the total taxable value of land and additions on the property. | Land | Improvement |
|---|---|---|---|---|
| 2024 | $8,568 | $213,930 | $73,020 | $140,910 |
| 2023 | $8,281 | $213,930 | $73,020 | $140,910 |
| 2022 | $8,160 | $213,930 | $73,020 | $140,910 |
| 2021 | $8,077 | $213,930 | $73,020 | $140,910 |
| 2020 | $7,924 | $213,930 | $73,020 | $140,910 |
| 2019 | $6,037 | $213,930 | $73,020 | $140,910 |
| 2018 | $7,695 | $213,930 | $73,020 | $140,910 |
| 2017 | $7,423 | $210,700 | $73,020 | $137,680 |
| 2016 | $1,354 | $210,700 | $73,020 | $137,680 |
| 2015 | $1,354 | $210,700 | $73,020 | $137,680 |
| 2014 | $1,354 | $210,700 | $73,020 | $137,680 |
Agents Affiliated with this Home
-
Justin Gall

Seller's Agent in 2021
Justin Gall
PGM Real Estate Associates, LLC
(610) 344-0600
1 in this area
51 Total Sales
-
Dan Graboyes

Seller Co-Listing Agent in 2021
Dan Graboyes
PGM Real Estate Associates, LLC
(215) 285-0459
1 in this area
50 Total Sales
-
Pam Kernen-Howard

Buyer's Agent in 2021
Pam Kernen-Howard
Beiler-Campbell Realtors-Avondale
(610) 246-4583
8 in this area
42 Total Sales
-
William Connell

Seller's Agent in 2013
William Connell
RE/MAX
(302) 547-3096
2 in this area
39 Total Sales
-
M
Seller Co-Listing Agent in 2013
MARY ANN CONNELL
RE/MAX
-

Buyer's Agent in 2013
Jeremy Pilkerton
PGM Real Estate Associates, LLC
(610) 763-0406
Map
Source: Bright MLS
MLS Number: PACT2002038
APN: 60-004-0173.0000
- 118 Shinnecock Hill
- 115 Hartefeld Dr
- 100 Fernwood Dr
- 111 Brookline Ct
- 222 Honey Locust Dr
- 104 Saint Andrews Dr
- 208 Honey Locust Dr
- 1 Hiview Dr
- 413 Bucktoe Rd
- 1 Caldwell Ln
- 116 Whitney Dr
- 118 Pleasant Bank Ln
- 304 Oriole Dr
- 100 Declan Unit HAWTHORNE
- 100 Declan Unit MAGNOLIA
- 100 Declan Unit SAVANNAH
- 100 Declan Unit NOTTINGHAM
- 284 Starr Rd
- 101 Marshall Bridge Rd
- 1003 Newark Rd
- 102 Birkdale Cir
- 166 Shinnecock Hill
- 104 Birkdale Cir
- 106 Birkdale Cir
- 101 Birkdale Cir
- 168 Shinnecock Hill
- 160 Shinnecock Hill
- 156 Shinnecock Hill
- 150 Shinnecock Hill
- 146 Shinnecock Hill
- 165 Shinnecock Hill
- 108 Birkdale Cir
- 144 Shinnecock Hill
- 163 Shinnecock Hill
- 161 Shinnecock Hill
- 142 Shinnecock Hill
- 167 Shinnecock Hill
- 172 Shinnecock Hill
- 110 Birkdale Cir
- 159 Shinnecock Hill
