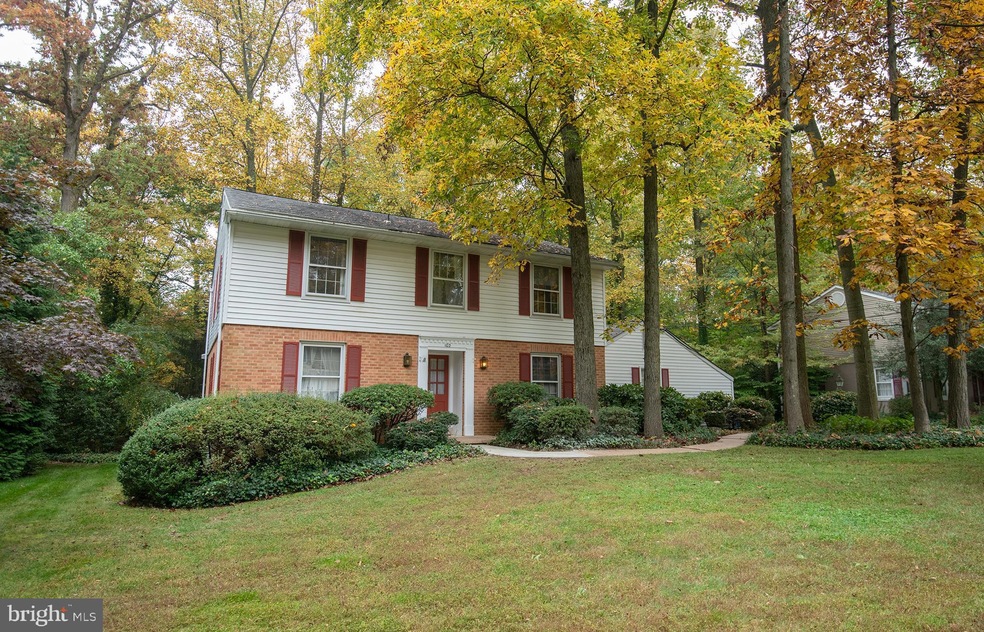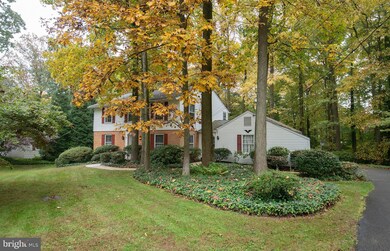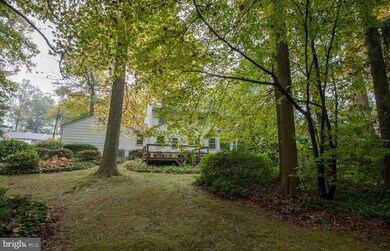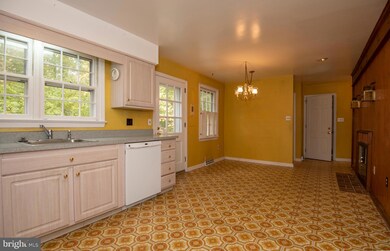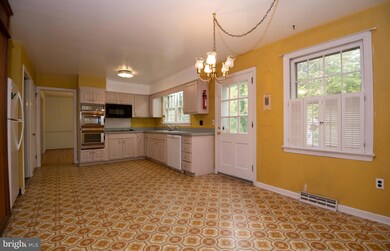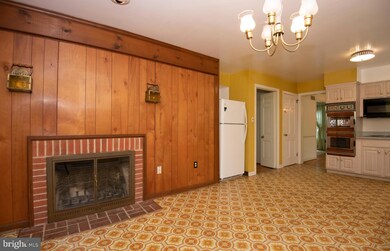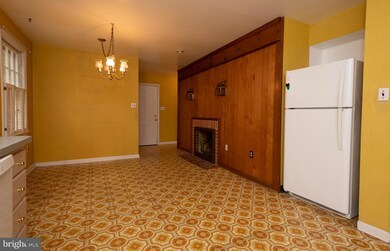
102 Broadbent Rd Wilmington, DE 19810
Brandywine NeighborhoodHighlights
- View of Trees or Woods
- Colonial Architecture
- Wooded Lot
- Lancashire Elementary School Rated A-
- Secluded Lot
- Traditional Floor Plan
About This Home
As of December 2020Rarely available in this neighborhood at this price and clean as a whistle - very good condition thru-out. Original site finished hardwood flooring, 6 panel solid wood doors thru-out, two fireplaces (family room and kitchen), full size 1st floor laundry, absolutely gorgeous wooded landscaped lot and all systems are recent. Take a look out back and put yourself having coffee on the deck --- really something special here!
Home Details
Home Type
- Single Family
Est. Annual Taxes
- $3,642
Year Built
- Built in 1968
Lot Details
- 0.36 Acre Lot
- Lot Dimensions are 100.00 x 148.40
- Infill Lot
- Secluded Lot
- Wooded Lot
- Backs to Trees or Woods
- Property is in very good condition
- Property is zoned NC10
Parking
- 2 Car Direct Access Garage
- 4 Driveway Spaces
- Front Facing Garage
- Garage Door Opener
- Off-Street Parking
Home Design
- Colonial Architecture
- Brick Exterior Construction
- Block Wall
- Asphalt Roof
- Vinyl Siding
Interior Spaces
- 2,375 Sq Ft Home
- Property has 2 Levels
- Traditional Floor Plan
- 2 Fireplaces
- Fireplace With Glass Doors
- Brick Fireplace
- Double Hung Windows
- Bay Window
- Window Screens
- Family Room
- Living Room
- Formal Dining Room
- Wood Flooring
- Views of Woods
- Attic
Kitchen
- Eat-In Country Kitchen
- Oven
- Built-In Range
- Disposal
Bedrooms and Bathrooms
- 4 Bedrooms
- En-Suite Primary Bedroom
- Bathtub with Shower
- Walk-in Shower
Laundry
- Laundry on main level
- Dryer
- Washer
Unfinished Basement
- Partial Basement
- Water Proofing System
- Drainage System
- Sump Pump
Accessible Home Design
- Ramp on the main level
Utilities
- Forced Air Heating and Cooling System
- Private Water Source
- Natural Gas Water Heater
- Phone Available
- Cable TV Available
Community Details
- No Home Owners Association
- Northminster Subdivision
Listing and Financial Details
- Tax Lot 021
- Assessor Parcel Number 06-014.00-021
Ownership History
Purchase Details
Home Financials for this Owner
Home Financials are based on the most recent Mortgage that was taken out on this home.Purchase Details
Similar Homes in Wilmington, DE
Home Values in the Area
Average Home Value in this Area
Purchase History
| Date | Type | Sale Price | Title Company |
|---|---|---|---|
| Deed | -- | None Available | |
| Interfamily Deed Transfer | -- | -- |
Mortgage History
| Date | Status | Loan Amount | Loan Type |
|---|---|---|---|
| Open | $392,656 | FHA |
Property History
| Date | Event | Price | Change | Sq Ft Price |
|---|---|---|---|---|
| 10/11/2023 10/11/23 | Rented | $3,100 | 0.0% | -- |
| 09/27/2023 09/27/23 | For Rent | $3,100 | +5.1% | -- |
| 08/20/2022 08/20/22 | Rented | $2,950 | 0.0% | -- |
| 08/04/2022 08/04/22 | Under Contract | -- | -- | -- |
| 07/25/2022 07/25/22 | For Rent | $2,950 | 0.0% | -- |
| 12/09/2020 12/09/20 | Sold | $399,900 | 0.0% | $168 / Sq Ft |
| 10/27/2020 10/27/20 | For Sale | $399,900 | -- | $168 / Sq Ft |
Tax History Compared to Growth
Tax History
| Year | Tax Paid | Tax Assessment Tax Assessment Total Assessment is a certain percentage of the fair market value that is determined by local assessors to be the total taxable value of land and additions on the property. | Land | Improvement |
|---|---|---|---|---|
| 2024 | $4,163 | $109,400 | $19,400 | $90,000 |
| 2023 | $3,805 | $109,400 | $19,400 | $90,000 |
| 2022 | $3,870 | $109,400 | $19,400 | $90,000 |
| 2021 | $3,870 | $109,400 | $19,400 | $90,000 |
| 2020 | $3,871 | $109,400 | $19,400 | $90,000 |
| 2019 | $134 | $109,400 | $19,400 | $90,000 |
| 2018 | $115 | $109,400 | $19,400 | $90,000 |
| 2017 | -- | $109,400 | $19,400 | $90,000 |
| 2016 | -- | $109,400 | $19,400 | $90,000 |
| 2015 | -- | $109,400 | $19,400 | $90,000 |
| 2014 | $2,846 | $109,400 | $19,400 | $90,000 |
Agents Affiliated with this Home
-
Robert Harrison
R
Seller's Agent in 2023
Robert Harrison
Harrison Properties, Ltd.
(302) 383-9578
22 Total Sales
-
Philip Berger
P
Seller's Agent in 2020
Philip Berger
BHHS Fox & Roach
(302) 547-6883
1 in this area
21 Total Sales
-
JULIA CAPALDI

Buyer's Agent in 2020
JULIA CAPALDI
BHHS Fox & Roach
(302) 477-3554
1 in this area
59 Total Sales
Map
Source: Bright MLS
MLS Number: DENC511718
APN: 06-014.00-021
- 117 Birch Knoll Rd
- 2605 Brightwell Dr
- 213 Hazel Ridge Dr
- 2634 Foulk Rd
- 3827 Sharon Dr
- 3809 Zebley Rd
- 2621 Dartmouth Woods Rd
- 2614 Cayuga Rd
- Lot 1 Zebley Rd
- 3789 Foulk Rd
- 2219 Pennington Dr
- 3781 Brookcroft Ln
- 130 Ballymeade Dr
- 1257 Zebley Rd
- 504 E Boxborough Dr
- 2302 Wynnwood Rd
- 2632 Pennington Dr
- 2708 Marklyn Dr
- 104 Maplewood Ln
- 2207 Elmfield Rd
