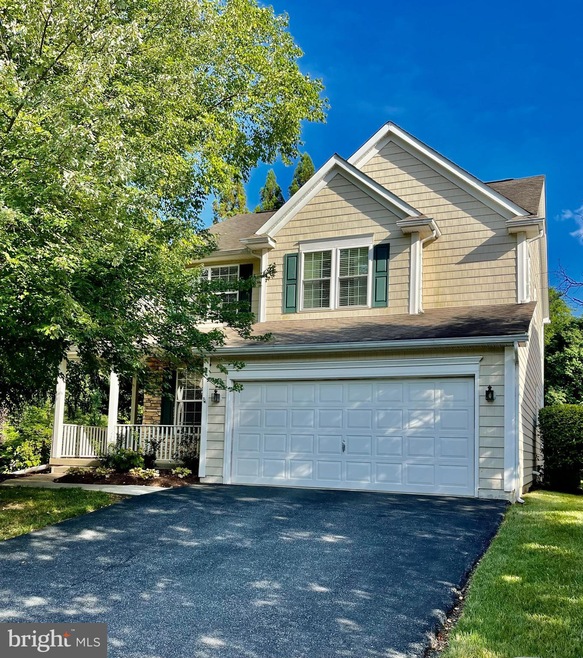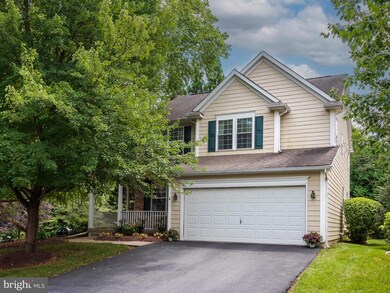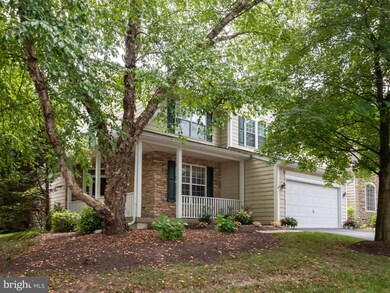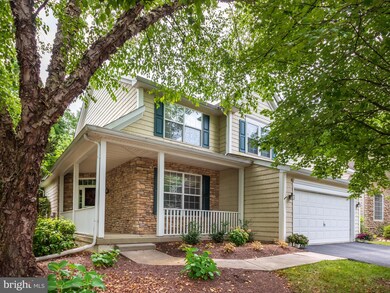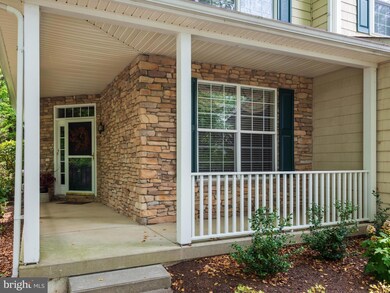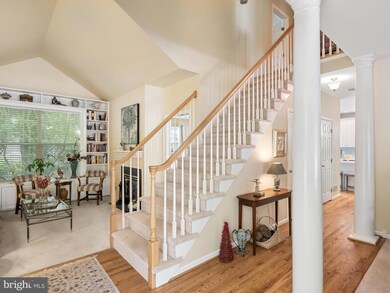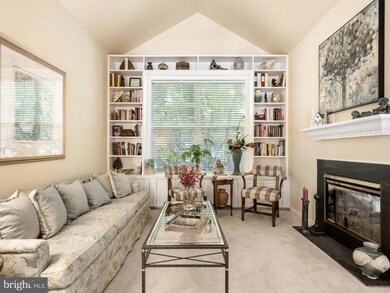
102 Brookline Ct Unit 137 Avondale, PA 19311
Estimated Value: $487,000 - $536,000
Highlights
- Colonial Architecture
- Deck
- Cathedral Ceiling
- Kennett High School Rated A-
- Recreation Room
- Wood Flooring
About This Home
As of August 2022Rarely available! This much "sought after" Carlyle model has been beautifully maintained and updated to include a gorgeous "White kitchen" with 42 inch cabinets, center island and stone countertops! Recent renovations also include hardwood floors, which were done with the kitchen reno in 2021! The home is perfectly situated on the corner of a cul-de-sac court and conveniently located close to the refreshing community swimming pool. Home features all large rooms, a two sided gas fireplace, partially finished basement with rough plumbing for future bath, upgraded lighting, neutral colors throughout and most importantly - immaculate condition! There is also a new Water heater in 2021. Additional Special Features are rear deck, built-in bookcases in Living room and loads of closet space and 2 car garage. Be sure to schedule your showing. This will not last long at all! NOTE: Professional Photos and Video coming soon! Showings Start this Friday July 29th!
Home Details
Home Type
- Single Family
Est. Annual Taxes
- $7,551
Year Built
- Built in 1999 | Remodeled in 2022
Lot Details
- 1,676 Sq Ft Lot
- Level Lot
- Property is in excellent condition
HOA Fees
- $226 Monthly HOA Fees
Parking
- 2 Car Direct Access Garage
- Garage Door Opener
- Driveway
Home Design
- Colonial Architecture
- Shingle Roof
- Stone Siding
- Vinyl Siding
- Concrete Perimeter Foundation
Interior Spaces
- 2,184 Sq Ft Home
- Property has 2 Levels
- Cathedral Ceiling
- 1 Fireplace
- Family Room
- Living Room
- Dining Room
- Recreation Room
- Basement Fills Entire Space Under The House
- Home Security System
- Laundry on main level
Kitchen
- Breakfast Room
- Eat-In Kitchen
- Dishwasher
- Kitchen Island
- Disposal
Flooring
- Wood
- Carpet
- Ceramic Tile
Bedrooms and Bathrooms
- 3 Bedrooms
- En-Suite Primary Bedroom
- En-Suite Bathroom
Outdoor Features
- Deck
- Porch
Schools
- Kennett High School
Utilities
- Forced Air Heating and Cooling System
- 200+ Amp Service
- Natural Gas Water Heater
Listing and Financial Details
- Home warranty included in the sale of the property
- Tax Lot 0047.01F0
- Assessor Parcel Number 60-04 -0047.01F0
Community Details
Overview
- $1,374 Capital Contribution Fee
- Association fees include pool(s), common area maintenance, lawn maintenance, snow removal
- Hartefeld Homeowners Association, Inc. HOA
- Hartefeld Subdivision, Carlyle Floorplan
- Property Manager
Recreation
- Community Pool
Ownership History
Purchase Details
Home Financials for this Owner
Home Financials are based on the most recent Mortgage that was taken out on this home.Purchase Details
Purchase Details
Home Financials for this Owner
Home Financials are based on the most recent Mortgage that was taken out on this home.Purchase Details
Purchase Details
Home Financials for this Owner
Home Financials are based on the most recent Mortgage that was taken out on this home.Similar Homes in Avondale, PA
Home Values in the Area
Average Home Value in this Area
Purchase History
| Date | Buyer | Sale Price | Title Company |
|---|---|---|---|
| Kegley Valerie J | $450,000 | None Listed On Document | |
| Strey Antoinette | -- | None Available | |
| Strey Marshall E | $382,200 | None Available | |
| Eason Jean W | -- | -- | |
| Eason Jean | $256,151 | -- |
Mortgage History
| Date | Status | Borrower | Loan Amount |
|---|---|---|---|
| Previous Owner | Strey Marshall E | $100,000 | |
| Previous Owner | Eason Jean W | $100,000 | |
| Previous Owner | Eason Jean W | $150,000 | |
| Previous Owner | Eason Jean | $120,000 |
Property History
| Date | Event | Price | Change | Sq Ft Price |
|---|---|---|---|---|
| 08/30/2022 08/30/22 | Sold | $450,000 | 0.0% | $206 / Sq Ft |
| 08/02/2022 08/02/22 | Pending | -- | -- | -- |
| 07/29/2022 07/29/22 | For Sale | $450,000 | -- | $206 / Sq Ft |
Tax History Compared to Growth
Tax History
| Year | Tax Paid | Tax Assessment Tax Assessment Total Assessment is a certain percentage of the fair market value that is determined by local assessors to be the total taxable value of land and additions on the property. | Land | Improvement |
|---|---|---|---|---|
| 2024 | $6,488 | $162,000 | $43,830 | $118,170 |
| 2023 | $7,663 | $197,980 | $43,830 | $154,150 |
| 2022 | $7,551 | $197,980 | $43,830 | $154,150 |
| 2021 | $7,475 | $197,980 | $43,830 | $154,150 |
| 2020 | $7,333 | $197,980 | $43,830 | $154,150 |
| 2019 | $7,234 | $197,980 | $43,830 | $154,150 |
| 2018 | $7,121 | $197,980 | $43,830 | $154,150 |
| 2017 | $6,975 | $197,980 | $43,830 | $154,150 |
| 2016 | $785 | $197,980 | $43,830 | $154,150 |
| 2015 | $785 | $197,980 | $43,830 | $154,150 |
| 2014 | $785 | $197,980 | $43,830 | $154,150 |
Agents Affiliated with this Home
-
James Barone

Seller's Agent in 2022
James Barone
RE/MAX
(302) 530-9660
24 in this area
93 Total Sales
-
Gretchen Apps

Buyer's Agent in 2022
Gretchen Apps
RE/MAX
(302) 563-7932
20 in this area
81 Total Sales
Map
Source: Bright MLS
MLS Number: PACT2029732
APN: 60-004-0047.01F0
- 104 Saint Andrews Dr
- 115 Hartefeld Dr
- 116 Whitney Dr
- 118 Shinnecock Hill
- 1 Caldwell Ln
- 100 Fernwood Dr
- 1 Wellington Dr W
- 683 Mc Govern Rd
- 1605 Broad Run Rd
- 413 Bucktoe Rd
- 222 Honey Locust Dr
- 2 Homestead Ln
- 284 Starr Rd
- 108 Carisbrooke Ct
- 101 Marshall Bridge Rd
- 1 Hiview Dr
- 118 Pleasant Bank Ln
- 7 Langton Hill Rd
- 136 Harlow Pointe Ct
- 208 Honey Locust Dr
- 102 Brookline Ct Unit 137
- 104 Brookline Ct
- 106 Brookline Ct
- 103 Brookline Ct
- 105 Brookline Ct Unit 144
- 101 Brookline Ct
- 107 Brookline Ct Unit 143
- 108 Brookline Ct
- 109 Brookline Ct
- 111 Brookline Ct
- 107 Berkshire Ln
- 105 Berkshire Ln
- 103 Berkshire Ln
- 101 Berkshire Ln
- 101 Hartefeld Dr
- 109 Saint Andrews Dr
- 107 Saint Andrews Dr
- 111 Saint Andrews Dr
- 113 Saint Andrews Dr
- 103 Saint Andrews Dr
