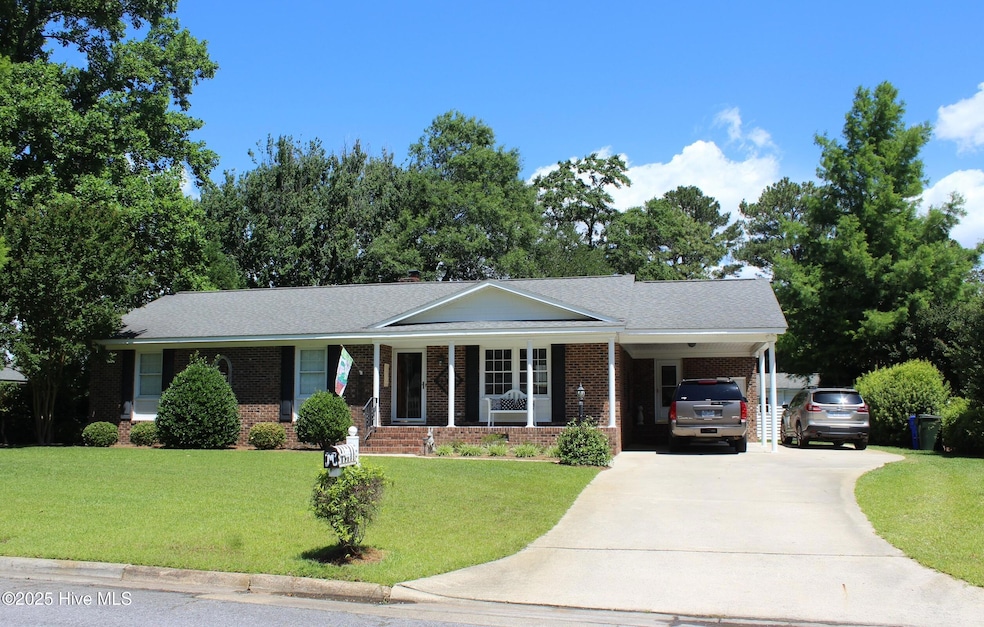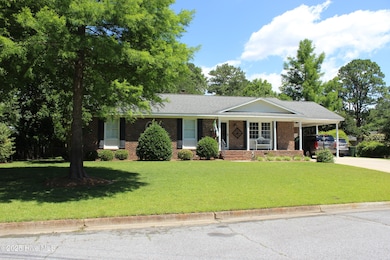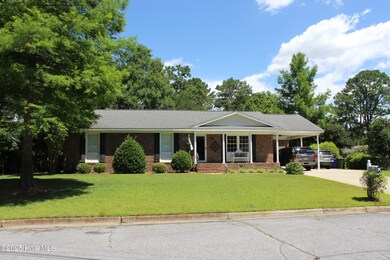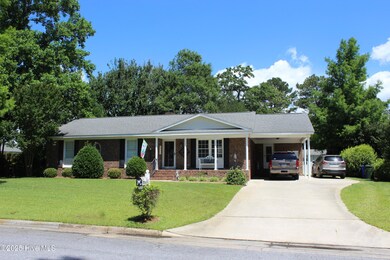
102 Camellia Ln Greenville, NC 27858
Highlights
- Wood Flooring
- Solid Surface Countertops
- Breakfast Area or Nook
- 1 Fireplace
- No HOA
- Formal Dining Room
About This Home
As of July 2025Beautiful 4BR/3BA All-Brick Ranch Welcome to this well-maintained, 4-bedroom, 3-bathroom all-brick one-level home located in the heart of the city--just minutes from ECU, medical centers, and a wide range of shopping and dining options. Situated in a popular, established neighborhood, this home combines classic charm with modern updates.Inside, you'll find real hardwood floors throughout, an updated kitchen and baths, and a spacious, flexible layout. With two living rooms, there's plenty of space for a sunroom- den, formal dining room, home office, or playroom--whatever suits your lifestyle.The kitchen is a true gathering place, featuring a gas fireplace, built-in shelving and storage, and ample space for a breakfast table or hearthside seating area. The bar-height counter also offers convenient casual dining and chatting.Step outside to enjoy the private backyard, perfect for grilling or hosting guests. A charming ''he shed/she shed'' offers even more flexibility, complete with a wood-burning stove and built-in storage shelves--ideal as a workshop, creative space, or getaway.This home is truly move-in ready--don't miss your chance to own a rare find in one of the city's most sought-after areas!
Last Agent to Sell the Property
The Overton Group License #213723 Listed on: 05/23/2025
Home Details
Home Type
- Single Family
Est. Annual Taxes
- $2,950
Year Built
- Built in 1966
Lot Details
- 0.3 Acre Lot
- Fenced Yard
- Property is zoned R9S
Parking
- Driveway
Home Design
- Brick Exterior Construction
- Wood Frame Construction
- Shingle Roof
- Vinyl Siding
- Stick Built Home
Interior Spaces
- 2,150 Sq Ft Home
- 1-Story Property
- Bookcases
- Ceiling Fan
- 1 Fireplace
- Blinds
- Family Room
- Living Room
- Formal Dining Room
- Wood Flooring
- Crawl Space
Kitchen
- Breakfast Area or Nook
- Dishwasher
- Solid Surface Countertops
Bedrooms and Bathrooms
- 4 Bedrooms
- 3 Full Bathrooms
- Walk-in Shower
Attic
- Pull Down Stairs to Attic
- Partially Finished Attic
Outdoor Features
- Patio
- Separate Outdoor Workshop
- Outdoor Storage
- Porch
Schools
- Elmhurst Elementary School
- E.B. Aycock Middle School
- J.H. Rose High School
Utilities
- Heat Pump System
- Natural Gas Connected
- Electric Water Heater
- Municipal Trash
- Cable TV Available
Community Details
- No Home Owners Association
- Dellwood Subdivision
Listing and Financial Details
- Tax Lot 30
- Assessor Parcel Number 013065
Ownership History
Purchase Details
Home Financials for this Owner
Home Financials are based on the most recent Mortgage that was taken out on this home.Similar Homes in Greenville, NC
Home Values in the Area
Average Home Value in this Area
Purchase History
| Date | Type | Sale Price | Title Company |
|---|---|---|---|
| Warranty Deed | $355,000 | None Listed On Document | |
| Warranty Deed | $355,000 | None Listed On Document |
Mortgage History
| Date | Status | Loan Amount | Loan Type |
|---|---|---|---|
| Open | $357,000 | New Conventional | |
| Closed | $357,000 | New Conventional | |
| Previous Owner | $192,000 | New Conventional | |
| Previous Owner | $54,500 | Unknown | |
| Previous Owner | $39,000 | Credit Line Revolving | |
| Previous Owner | $32,523 | Credit Line Revolving | |
| Previous Owner | $145,600 | New Conventional | |
| Previous Owner | $119,500 | New Conventional | |
| Previous Owner | $10,000 | Credit Line Revolving |
Property History
| Date | Event | Price | Change | Sq Ft Price |
|---|---|---|---|---|
| 07/10/2025 07/10/25 | Sold | $355,000 | +1.5% | $165 / Sq Ft |
| 06/04/2025 06/04/25 | Pending | -- | -- | -- |
| 06/04/2025 06/04/25 | For Sale | $349,900 | -- | $163 / Sq Ft |
Tax History Compared to Growth
Tax History
| Year | Tax Paid | Tax Assessment Tax Assessment Total Assessment is a certain percentage of the fair market value that is determined by local assessors to be the total taxable value of land and additions on the property. | Land | Improvement |
|---|---|---|---|---|
| 2024 | $2,950 | $293,045 | $30,000 | $263,045 |
| 2023 | $2,291 | $187,089 | $35,000 | $152,089 |
| 2022 | $2,316 | $187,089 | $35,000 | $152,089 |
| 2021 | $2,291 | $187,089 | $35,000 | $152,089 |
| 2020 | $2,309 | $187,089 | $35,000 | $152,089 |
| 2019 | $1,754 | $138,887 | $25,000 | $113,887 |
| 2018 | $1,704 | $134,318 | $25,000 | $109,318 |
| 2017 | $1,704 | $134,318 | $25,000 | $109,318 |
| 2016 | $1,939 | $134,318 | $25,000 | $109,318 |
| 2015 | $1,939 | $155,685 | $25,000 | $130,685 |
| 2014 | $1,939 | $155,685 | $25,000 | $130,685 |
Agents Affiliated with this Home
-
Michele Connors

Seller's Agent in 2025
Michele Connors
The Overton Group
(252) 342-7066
187 Total Sales
-
Jordan Shackelford
J
Buyer's Agent in 2025
Jordan Shackelford
RE/MAX
(252) 531-7748
9 Total Sales
Map
Source: Hive MLS
MLS Number: 100509716
APN: 013065
- 107 Azalea Dr
- 1910 Tiffany Dr
- 1744 Beaumont Dr
- 1407 Rondo Dr
- 1901 Sherwood Dr
- 2207 Locksley Woods Dr Unit E
- 1902 Sherwood Dr
- 3305 Cadenza St
- 1319 E 14th St
- 2005 White Hollow Dr
- 2221 Locksley Woods Dr Unit C
- 101 David Dr Unit B6
- 101 David Dr Unit B7
- 101 David Dr Unit B3
- 2223 Locksley Woods Dr Unit C
- 1318 Minuette Place
- 2227 Locksley Woods Dr Unit C
- 2008 Pinecrest Dr
- 2404 King Richard Ct Unit E
- 1620 Greenville Blvd SE



