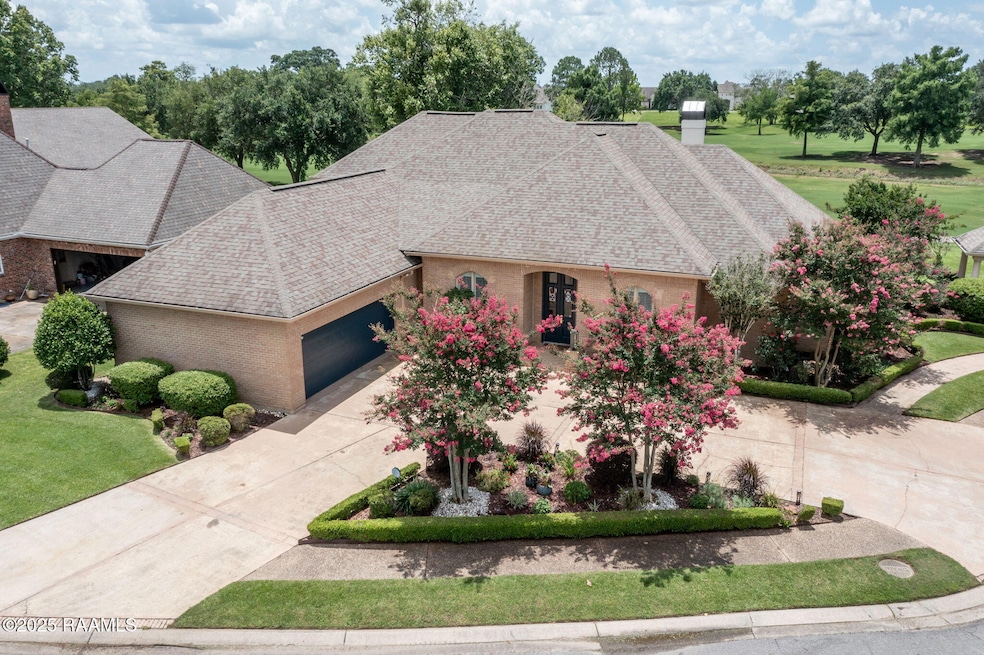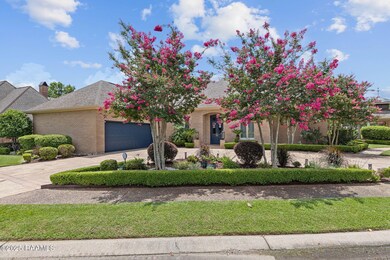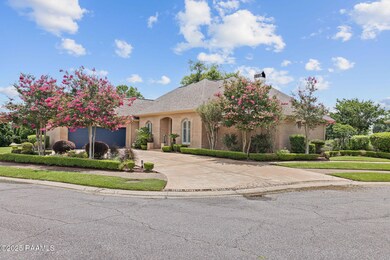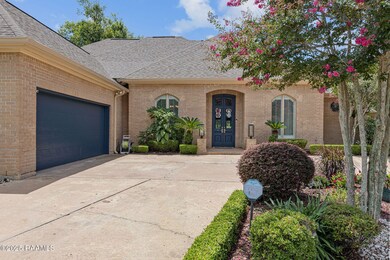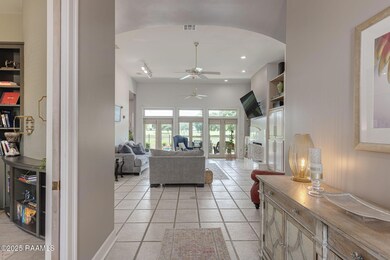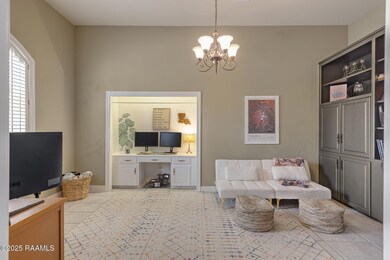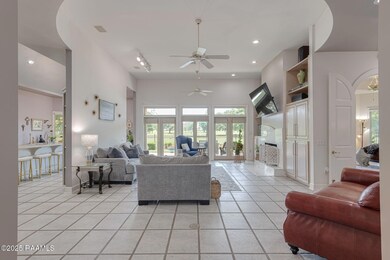102 Capilano Ln Broussard, LA 70518
Saint Martin Parish NeighborhoodEstimated payment $2,992/month
Highlights
- On Golf Course
- Tennis Courts
- Clubhouse
- Fitness Center
- Gated Community
- Cathedral Ceiling
About This Home
Le Triomphe represents the pinnacle of luxury living in the Acadiana area, truly embodying its namesake with an exquisite collection of stunning homes surrounding the renowned Le Triomphe golf course. The subdivision boasts impressive amenities, including a guarded entrance to the gated community, serene ponds, scenic walking paths, a neighborhood playground, and beautifully landscaped common areas throughout.102 Capilano stands out as a custom home filled with the charming essence of southern French architecture, nestled on a tranquil cul-de-sac that offers picturesque views of holes 4 and 5. This residence masterfully blends traditional French design with modern elegance. If golf isn't your sport, you'll find that Capilano is one of the area's most beautiful homes, complemented by a variety of activities and events happening throughout the year. Come visit today and see for yourself why this community truly lives up to its illustrious name.
Home Details
Home Type
- Single Family
Est. Annual Taxes
- $3,897
Year Built
- Built in 1998
Lot Details
- 0.3 Acre Lot
- On Golf Course
- Cul-De-Sac
- Partially Fenced Property
- Landscaped
- Level Lot
HOA Fees
- $133 Monthly HOA Fees
Parking
- 2 Car Garage
- Open Parking
Home Design
- Traditional Architecture
- French Architecture
- Brick Exterior Construction
- Slab Foundation
- Frame Construction
Interior Spaces
- 3,050 Sq Ft Home
- 2-Story Property
- Built-In Features
- Built-In Desk
- Bookcases
- Crown Molding
- Cathedral Ceiling
- Gas Log Fireplace
- Double Pane Windows
- Window Treatments
- Washer and Electric Dryer Hookup
- Property Views
Kitchen
- Gas Cooktop
- Stove
- Microwave
- Freezer
- Dishwasher
- Kitchen Island
- Tile Countertops
- Disposal
Flooring
- Wood
- Tile
Bedrooms and Bathrooms
- 3 Bedrooms
- Dual Closets
- Walk-In Closet
- 3 Full Bathrooms
- Double Vanity
- Bidet
- Separate Shower
Outdoor Features
- Tennis Courts
- Covered Patio or Porch
- Exterior Lighting
- Gazebo
Schools
- Martial Billeaud Elementary School
- Broussard Middle School
- Southside High School
Utilities
- Multiple cooling system units
- Central Heating and Cooling System
- Heating System Uses Natural Gas
Listing and Financial Details
- Tax Lot 18
Community Details
Overview
- Le Triomphe Subdivision
Recreation
- Golf Course Community
- Recreation Facilities
- Community Playground
- Fitness Center
- Community Pool
Additional Features
- Clubhouse
- Gated Community
Map
Home Values in the Area
Average Home Value in this Area
Tax History
| Year | Tax Paid | Tax Assessment Tax Assessment Total Assessment is a certain percentage of the fair market value that is determined by local assessors to be the total taxable value of land and additions on the property. | Land | Improvement |
|---|---|---|---|---|
| 2024 | $3,897 | $38,760 | $8,350 | $30,410 |
| 2023 | $2,831 | $34,880 | $8,350 | $26,530 |
| 2022 | $2,829 | $34,880 | $8,350 | $26,530 |
| 2021 | $3,604 | $34,880 | $8,350 | $26,530 |
| 2020 | $3,451 | $33,490 | $8,350 | $25,140 |
| 2019 | $3,236 | $38,650 | $8,350 | $30,300 |
| 2018 | $3,196 | $38,650 | $8,350 | $30,300 |
| 2017 | $3,966 | $38,650 | $8,350 | $30,300 |
| 2016 | $3,795 | $38,650 | $8,350 | $30,300 |
| 2015 | $3,926 | $37,820 | $8,350 | $29,470 |
| 2014 | $3,926 | $37,820 | $8,350 | $29,470 |
| 2013 | $3,926 | $37,820 | $8,350 | $29,470 |
Property History
| Date | Event | Price | List to Sale | Price per Sq Ft | Prior Sale |
|---|---|---|---|---|---|
| 09/10/2025 09/10/25 | Price Changed | $479,900 | -2.0% | $157 / Sq Ft | |
| 09/10/2025 09/10/25 | For Sale | $489,900 | 0.0% | $161 / Sq Ft | |
| 09/04/2025 09/04/25 | Pending | -- | -- | -- | |
| 07/31/2025 07/31/25 | Price Changed | $489,900 | -2.0% | $161 / Sq Ft | |
| 06/16/2025 06/16/25 | For Sale | $499,900 | +22.8% | $164 / Sq Ft | |
| 10/23/2020 10/23/20 | Sold | -- | -- | -- | View Prior Sale |
| 08/15/2020 08/15/20 | Pending | -- | -- | -- | |
| 02/06/2020 02/06/20 | For Sale | $407,000 | -- | $133 / Sq Ft |
Purchase History
| Date | Type | Sale Price | Title Company |
|---|---|---|---|
| Deed | $407,000 | None Available | |
| Deed | $395,000 | -- |
Mortgage History
| Date | Status | Loan Amount | Loan Type |
|---|---|---|---|
| Open | $393,029 | New Conventional | |
| Previous Owner | $70,560 | Future Advance Clause Open End Mortgage |
Source: REALTOR® Association of Acadiana
MLS Number: 2500000278
APN: 19602A3112
- 102 La Quinta Ct
- Lot 15 Tbd the Lake Dr
- 302 Inverness Ln
- Tbd the Lake Dr
- 1251 Evangeline Thruway
- 1001 the Lake Dr
- 203 Oakmont Cir
- Tbd Le Triomphe Pkwy
- Lot 7 Le Triomphe Pkwy
- 1106 Le Triomphe Pkwy
- 9 Le Triomphe Pkwy
- 103 Masterspoint Dr
- 105 Shinnecock Hills Dr
- 204 Sawgrass Ln
- 306 Sawgrass Ln
- 303 Sawgrass Ln
- 1152 Evangeline Thruway
- 107 Innisbrook Dr
- Tbd Maurice Rd
- 110 Mission Hills Dr
- 1007 Baker Hughes Rd
- 135 Ridley Ln
- 119 Ridley Ln
- 113 Ridley Ln
- 4400 Chemin Metairie Pkwy
- 1100F Vieux Jacquet Rd
- 103 Wishing Well Dr
- 309 Sun Ridge St
- 119 Peak Valley St
- 403 Hill Ridge Dr
- 113 Green Mountain Ridge St
- 103 Still Waters Rd
- 120 Sugar Crest Dr
- 112 Thorn Dr
- 205 Caillou Grove Rd
- 206 Caillou Grove Rd
- 109 Marais Ave
- 230 Briarcliff Dr
- 721 Almonaster Rd Unit 14
- 200 Windmill Palm Ln
